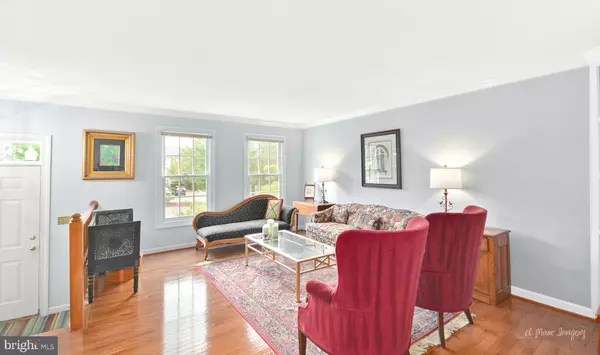$282,000
$279,900
0.8%For more information regarding the value of a property, please contact us for a free consultation.
5557 RIVENDELL PL Frederick, MD 21703
3 Beds
4 Baths
1,500 SqFt
Key Details
Sold Price $282,000
Property Type Townhouse
Sub Type Interior Row/Townhouse
Listing Status Sold
Purchase Type For Sale
Square Footage 1,500 sqft
Price per Sqft $188
Subdivision Stuart Mechanic
MLS Listing ID MDFR251658
Sold Date 09/27/19
Style Traditional
Bedrooms 3
Full Baths 2
Half Baths 2
HOA Fees $77/mo
HOA Y/N Y
Abv Grd Liv Area 1,500
Originating Board BRIGHT
Year Built 1990
Annual Tax Amount $2,484
Tax Year 2018
Lot Size 1,936 Sqft
Acres 0.04
Property Description
This extremely well maintained 3 level townhome is complete with updates throughout! The brick exterior and beautifully kept mature gardens in front and back are sure to take your breath away. Hardwoods inside with a brand new kitchen, 3 bedrooms, 2.5 baths, particaly finished walk out basement and so much more! Walking into the main level, hardwoods go all the way to the rear! Fresh paint through the home and all carpets were recently professionally cleaned. The kitchen features brand new soft close cabinets, granite counters, stainless steel appliances, a 5 burner gas stove and loads of natural light! The new sliding glass door, with built in blinds, leads out to a large deck over looking a new sod backyard and mature 'fairy' garden. You are sure to enjoy the deck with the sunchaser awning!Not only does the master bedroom feature hardwoods, you have to check out the stunning new master bathroom and walk in master closet with built ins!The walk out basement features a second living room and plenty of storage space, complete with workbenches and storage shelves. This is the perfect commuter location tucked away perfectly, close to 70/270/15 AND downtown! You also have Ballenger Creek Park just steps away.
Location
State MD
County Frederick
Rooms
Other Rooms Living Room, Dining Room, Primary Bedroom, Sitting Room, Bedroom 2, Bedroom 3, Kitchen, Laundry, Storage Room
Basement Daylight, Partial, Interior Access, Outside Entrance, Partially Finished, Shelving, Rear Entrance, Walkout Level, Windows
Interior
Interior Features Ceiling Fan(s), Combination Kitchen/Dining, Walk-in Closet(s), Wood Floors
Heating Forced Air
Cooling Central A/C, Ceiling Fan(s)
Flooring Carpet, Hardwood, Laminated
Equipment Built-In Microwave, Dishwasher, Disposal, Dryer, Oven/Range - Gas, Refrigerator, Stainless Steel Appliances, Washer
Fireplace N
Appliance Built-In Microwave, Dishwasher, Disposal, Dryer, Oven/Range - Gas, Refrigerator, Stainless Steel Appliances, Washer
Heat Source Natural Gas
Laundry Lower Floor
Exterior
Fence Fully
Waterfront N
Water Access N
Accessibility None
Parking Type Parking Lot
Garage N
Building
Story 3+
Sewer Public Sewer
Water Public
Architectural Style Traditional
Level or Stories 3+
Additional Building Above Grade, Below Grade
New Construction N
Schools
School District Frederick County Public Schools
Others
HOA Fee Include Common Area Maintenance,Snow Removal
Senior Community No
Tax ID 1123448947
Ownership Fee Simple
SqFt Source Assessor
Special Listing Condition Standard
Read Less
Want to know what your home might be worth? Contact us for a FREE valuation!

Our team is ready to help you sell your home for the highest possible price ASAP

Bought with Hannah A Sunday • RE/MAX Realty Group






