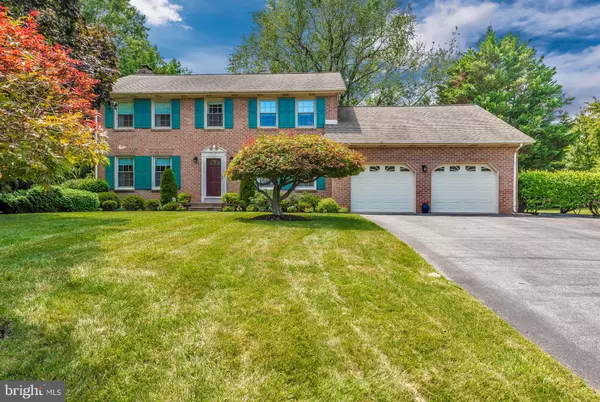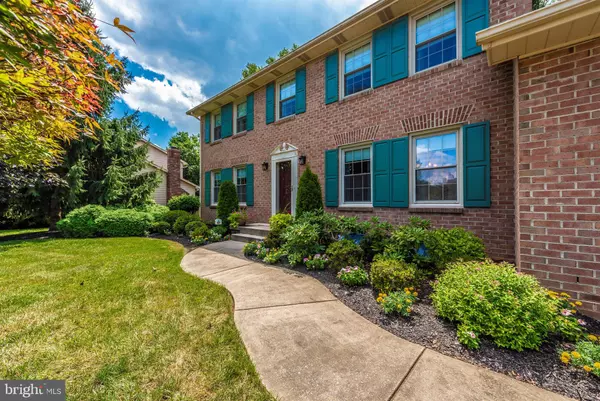$439,000
$439,000
For more information regarding the value of a property, please contact us for a free consultation.
8108 FROSTY FIELD CT Frederick, MD 21702
5 Beds
3 Baths
3,494 SqFt
Key Details
Sold Price $439,000
Property Type Single Family Home
Sub Type Detached
Listing Status Sold
Purchase Type For Sale
Square Footage 3,494 sqft
Price per Sqft $125
Subdivision Clover Hill
MLS Listing ID MDFR250602
Sold Date 09/27/19
Style Colonial
Bedrooms 5
Full Baths 3
HOA Fees $39/ann
HOA Y/N Y
Abv Grd Liv Area 2,694
Originating Board BRIGHT
Year Built 1985
Annual Tax Amount $4,427
Tax Year 2019
Lot Size 0.390 Acres
Acres 0.39
Property Description
Move right in! Room for all in this lovingly maintained home. Original owner has updated/replaced the roof, windows,dishwasher, refrigerator, sump pump, garbage disposal, water heater, water systems, smoke/carbon monoxide detectors, furnace and AC units! Main level boasts beautiful hardwood floors, large family room with fireplace, laundry room with utility tub and outside entrance. Step out to the screened porch from the eating area in the kitchen. From there, enjoy the awning covered patio, a flat backyard and mature trees for privacy. In addition, there is a full bath, sitting room, and bedroom on the main level. You decide how best to use all this space! Four spacious bedrooms with new carpet, a hall bath and master bath occupy the top floor. You have to see the size of the rooms to believe it. The lower level has two finished rooms and ample storage space with built in shelves. The well is supported with ultra violet light and a water softener. The basement is accessed from the interior of the home but there is also a second entrance down the stairs in the garage. The garage easily fits two cars with extra room for equipment. This home is looking for the next owner to love it!
Location
State MD
County Frederick
Zoning NOT LISTED
Rooms
Other Rooms Living Room, Dining Room, Primary Bedroom, Bedroom 2, Bedroom 3, Bedroom 4, Bedroom 5, Kitchen, Family Room, Den, Basement, Breakfast Room, Laundry, Storage Room, Hobby Room, Primary Bathroom, Full Bath, Screened Porch
Basement Other, Daylight, Partial, Garage Access, Interior Access, Partially Finished, Shelving, Sump Pump, Walkout Stairs, Windows, Heated
Main Level Bedrooms 1
Interior
Interior Features Breakfast Area, Carpet, Entry Level Bedroom, Floor Plan - Traditional, Formal/Separate Dining Room, Kitchen - Table Space, Primary Bath(s), Stall Shower, Tub Shower, Water Treat System, Window Treatments, Wood Floors, Chair Railings
Heating Forced Air
Cooling Central A/C, Ceiling Fan(s)
Fireplaces Number 1
Fireplaces Type Brick, Fireplace - Glass Doors, Heatilator, Mantel(s)
Fireplace Y
Heat Source Natural Gas
Laundry Main Floor, Dryer In Unit, Washer In Unit
Exterior
Exterior Feature Patio(s), Enclosed, Porch(es), Screened, Roof
Garage Additional Storage Area, Garage - Front Entry, Garage Door Opener, Inside Access
Garage Spaces 6.0
Fence Fully, Rear, Picket, Wood
Amenities Available Baseball Field, Community Center, Tot Lots/Playground, Basketball Courts, Pool - Outdoor, Pool Mem Avail
Waterfront N
Water Access N
View Garden/Lawn, Trees/Woods
Roof Type Fiberglass
Accessibility None
Porch Patio(s), Enclosed, Porch(es), Screened, Roof
Parking Type Attached Garage
Attached Garage 2
Total Parking Spaces 6
Garage Y
Building
Lot Description Cul-de-sac, Front Yard, Level, Rear Yard, Trees/Wooded
Story 3+
Sewer Public Sewer
Water Well
Architectural Style Colonial
Level or Stories 3+
Additional Building Above Grade, Below Grade
New Construction N
Schools
Elementary Schools Monocacy
Middle Schools Monocacy
High Schools Governor Thomas Johnson
School District Frederick County Public Schools
Others
Pets Allowed Y
HOA Fee Include Common Area Maintenance,Insurance,Management
Senior Community No
Tax ID 1121428957
Ownership Fee Simple
SqFt Source Assessor
Special Listing Condition Standard
Pets Description No Pet Restrictions
Read Less
Want to know what your home might be worth? Contact us for a FREE valuation!

Our team is ready to help you sell your home for the highest possible price ASAP

Bought with Laura K Perez • Welcome Home Realty Group






