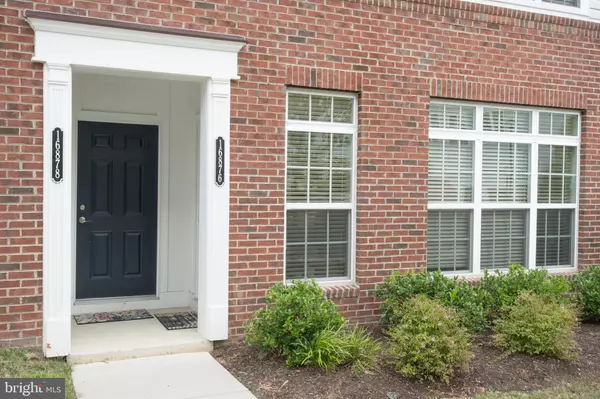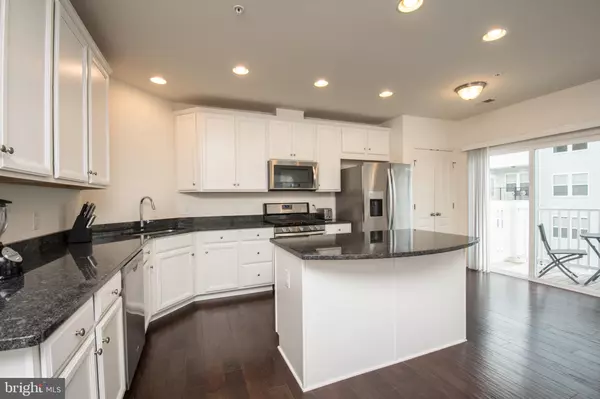$320,000
$324,900
1.5%For more information regarding the value of a property, please contact us for a free consultation.
16878 PORTERS INN DR #52 Dumfries, VA 22026
3 Beds
3 Baths
2,467 SqFt
Key Details
Sold Price $320,000
Property Type Townhouse
Sub Type End of Row/Townhouse
Listing Status Sold
Purchase Type For Sale
Square Footage 2,467 sqft
Price per Sqft $129
Subdivision Cherry Hill Crossing Condominium
MLS Listing ID VAPW476218
Sold Date 09/27/19
Style Other,Unit/Flat,Colonial
Bedrooms 3
Full Baths 2
Half Baths 1
HOA Fees $217/mo
HOA Y/N Y
Abv Grd Liv Area 2,467
Originating Board BRIGHT
Year Built 2016
Annual Tax Amount $3,764
Tax Year 2019
Property Description
Come see this spacious 2,467 sq. ft. townhouse style condominium and you'll fall in love with the open floor plan that is great for entertaining. Featuring 3 bedrooms, 2.5 bathrooms, plus a study/office area. The kitchen offers Whirlpool stainless steel appliances, 42" white cabinets, granite counter tops, 4'X3' island, gas stove, and an adjoining breakfast area. This is an end unit condo with over 20 windows that let in a lot of natural light. Close to I-95, commuter lots, shopping, restaurants, etc. Come see it today!
Location
State VA
County Prince William
Zoning R16
Rooms
Other Rooms Living Room, Dining Room, Primary Bedroom, Bedroom 2, Bedroom 3, Kitchen, Family Room, Foyer, Study, Laundry, Bathroom 2, Bathroom 3, Primary Bathroom
Interior
Interior Features Breakfast Area, Carpet, Combination Dining/Living, Kitchen - Island, Pantry, Recessed Lighting, Walk-in Closet(s), Family Room Off Kitchen, Combination Kitchen/Dining, Sprinkler System, Upgraded Countertops
Hot Water Electric
Heating Heat Pump(s)
Cooling Central A/C
Flooring Carpet, Hardwood, Laminated, Tile/Brick
Equipment Built-In Microwave, Dishwasher, Disposal, Dryer - Front Loading, Exhaust Fan, Oven/Range - Gas, Stainless Steel Appliances, Washer - Front Loading, Water Heater
Furnishings No
Fireplace N
Window Features Double Pane
Appliance Built-In Microwave, Dishwasher, Disposal, Dryer - Front Loading, Exhaust Fan, Oven/Range - Gas, Stainless Steel Appliances, Washer - Front Loading, Water Heater
Heat Source Electric
Laundry Washer In Unit, Dryer In Unit
Exterior
Exterior Feature Balcony
Parking Features Basement Garage
Garage Spaces 2.0
Utilities Available Cable TV, Electric Available, Natural Gas Available, Phone Available
Amenities Available Common Grounds, Tot Lots/Playground
Water Access N
Roof Type Asphalt
Accessibility None
Porch Balcony
Attached Garage 1
Total Parking Spaces 2
Garage Y
Building
Story 3+
Sewer Public Sewer
Water Public
Architectural Style Other, Unit/Flat, Colonial
Level or Stories 3+
Additional Building Above Grade, Below Grade
Structure Type Dry Wall
New Construction N
Schools
Middle Schools Potomac
High Schools Potomac
School District Prince William County Public Schools
Others
HOA Fee Include Lawn Maintenance,Snow Removal,Ext Bldg Maint,Trash,Water
Senior Community No
Tax ID 8289-47-8527.02
Ownership Condominium
Security Features Sprinkler System - Indoor,Carbon Monoxide Detector(s),Smoke Detector
Acceptable Financing Cash, Conventional, VHDA, VA, FHA
Listing Terms Cash, Conventional, VHDA, VA, FHA
Financing Cash,Conventional,VHDA,VA,FHA
Special Listing Condition Standard
Read Less
Want to know what your home might be worth? Contact us for a FREE valuation!

Our team is ready to help you sell your home for the highest possible price ASAP

Bought with Gerry Flemming • Samson Properties





