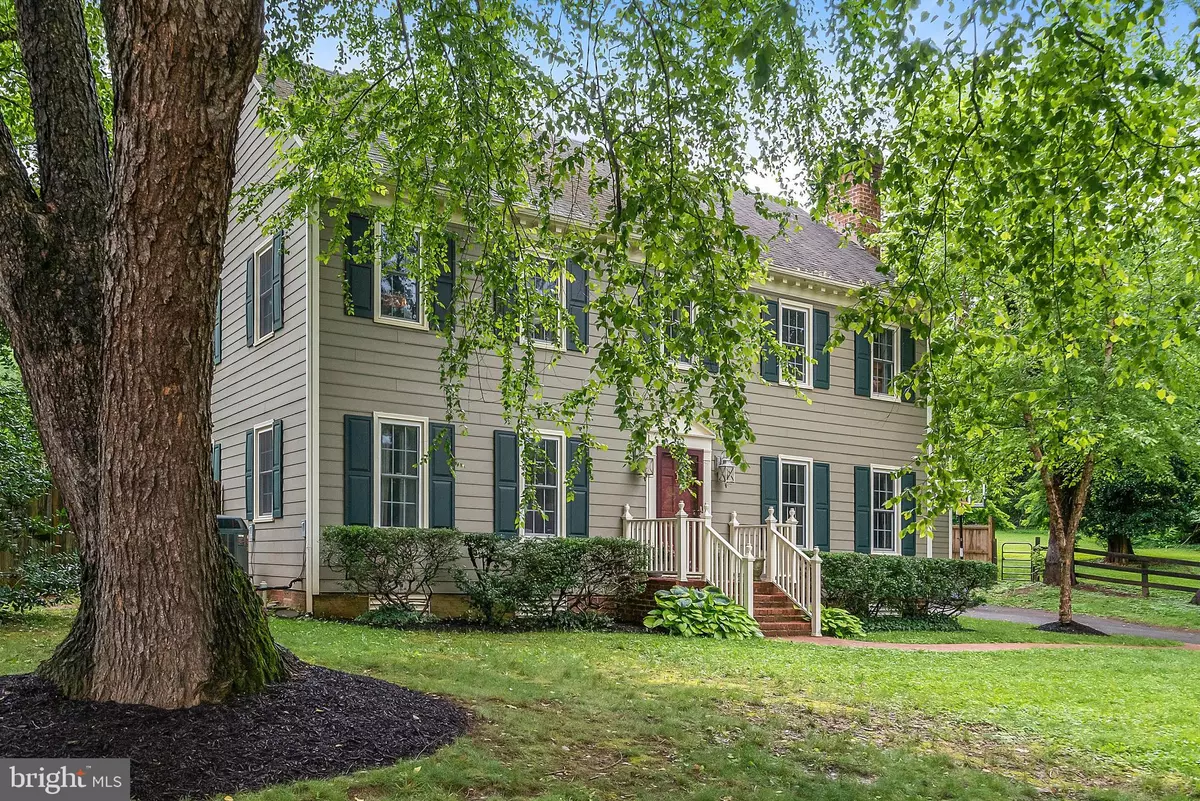$550,000
$565,000
2.7%For more information regarding the value of a property, please contact us for a free consultation.
78 FISHER LN Warrenton, VA 20186
5 Beds
4 Baths
2,404 SqFt
Key Details
Sold Price $550,000
Property Type Single Family Home
Sub Type Detached
Listing Status Sold
Purchase Type For Sale
Square Footage 2,404 sqft
Price per Sqft $228
Subdivision Warren Estates
MLS Listing ID VAFQ160714
Sold Date 09/30/19
Style Colonial
Bedrooms 5
Full Baths 3
Half Baths 1
HOA Y/N N
Abv Grd Liv Area 2,404
Originating Board BRIGHT
Year Built 1986
Annual Tax Amount $4,220
Tax Year 2018
Lot Size 0.400 Acres
Acres 0.4
Property Description
Charming colonial home located in Old Town Warrenton, just off Culpeper St. Established neighborhood with large lots and no HOA fees. This beautiful home features four-bedrooms plus a mother in law suite with an additional bedroom and private full bath. Large, spacious and newly remodeled kitchen that opens up to covered porch and a patio featuring a built in fire place for outdoor entertaining. The backyard is fenced in with mature landscaping including crape myrtles, hydrangeas, boxwoods, a magnolia and vegetable/herb garden with blueberries and raspberries. There is a mudroom with boot wash leading up to the kitchen area. The kitchen has a wall oven, warming drawer, stainless steel appliances and your own brick pizza oven. A convenient laundry room is located just off the kitchen with a laundry shoot form upstairs. The kitchen opens up to the family room where another log burning fireplace awaits. The main level has formal sitting room and dining room that has French doors leading out to the slated patio. The master suite bath has a built in jacuzzi tub and a shower with wall jets and rain shower features. Another full bath is located in the upstairs hallway. Above the large two-car garage is the spacious mother-n-law suite/guest room that severs as a children's play area and home gym as well. In addition there is a there is a large, private office with two built in workstations. There is 3075 sq feet of indoor living space with an additional 760 sq. feet of outdoor space (porch and patio). A hidden dog kennel is tucked around the side of the garage for your canine friend. This is home is conveniently located on a quiet street in Old Town Warrenton within walking distance to shops and restaurants.
Location
State VA
County Fauquier
Zoning 15
Direction Northeast
Interior
Interior Features Attic, Bar, Breakfast Area, Built-Ins, Ceiling Fan(s), Crown Moldings, Combination Kitchen/Living, Dining Area, Formal/Separate Dining Room, Kitchen - Eat-In, Kitchen - Island, Kitchen - Table Space, Laundry Chute, Primary Bath(s), Pantry, Recessed Lighting, Upgraded Countertops, Walk-in Closet(s), Wet/Dry Bar, Window Treatments, Wood Floors, Other
Hot Water Natural Gas
Heating Heat Pump(s)
Cooling Central A/C
Flooring Hardwood, Heated, Ceramic Tile
Fireplaces Number 3
Fireplaces Type Mantel(s), Brick
Equipment Built-In Microwave, Built-In Range, Cooktop, Cooktop - Down Draft, Dishwasher, Disposal, Dryer - Front Loading, Dryer - Electric, ENERGY STAR Clothes Washer, ENERGY STAR Dishwasher, ENERGY STAR Refrigerator, ENERGY STAR Freezer, Exhaust Fan, Extra Refrigerator/Freezer, Freezer, Icemaker, Oven - Self Cleaning, Oven - Wall, Oven/Range - Electric, Water Heater - High-Efficiency
Furnishings No
Fireplace Y
Window Features Energy Efficient,Double Pane,Low-E
Appliance Built-In Microwave, Built-In Range, Cooktop, Cooktop - Down Draft, Dishwasher, Disposal, Dryer - Front Loading, Dryer - Electric, ENERGY STAR Clothes Washer, ENERGY STAR Dishwasher, ENERGY STAR Refrigerator, ENERGY STAR Freezer, Exhaust Fan, Extra Refrigerator/Freezer, Freezer, Icemaker, Oven - Self Cleaning, Oven - Wall, Oven/Range - Electric, Water Heater - High-Efficiency
Heat Source Electric
Laundry Main Floor
Exterior
Parking Features Garage - Front Entry, Oversized
Garage Spaces 2.0
Fence Board, Wood
Utilities Available Cable TV, Natural Gas Available, Sewer Available, Water Available, Phone Available, Under Ground
Water Access N
View Garden/Lawn
Street Surface Black Top
Accessibility 2+ Access Exits, 36\"+ wide Halls
Road Frontage City/County
Attached Garage 2
Total Parking Spaces 2
Garage Y
Building
Lot Description Landscaping, Rear Yard, SideYard(s), Vegetation Planting, Front Yard
Story 2
Foundation Crawl Space
Sewer Public Sewer
Water Public
Architectural Style Colonial
Level or Stories 2
Additional Building Above Grade, Below Grade
Structure Type Dry Wall
New Construction N
Schools
School District Fauquier County Public Schools
Others
Pets Allowed Y
Senior Community No
Tax ID 6984-12-8009
Ownership Fee Simple
SqFt Source Assessor
Security Features 24 hour security,Electric Alarm,Main Entrance Lock,Smoke Detector
Acceptable Financing Cash, Contract, Conventional, FHA, VA
Horse Property N
Listing Terms Cash, Contract, Conventional, FHA, VA
Financing Cash,Contract,Conventional,FHA,VA
Special Listing Condition Standard
Pets Allowed No Pet Restrictions
Read Less
Want to know what your home might be worth? Contact us for a FREE valuation!

Our team is ready to help you sell your home for the highest possible price ASAP

Bought with Jacqueline Hitchcock • Long & Foster Real Estate, Inc.





