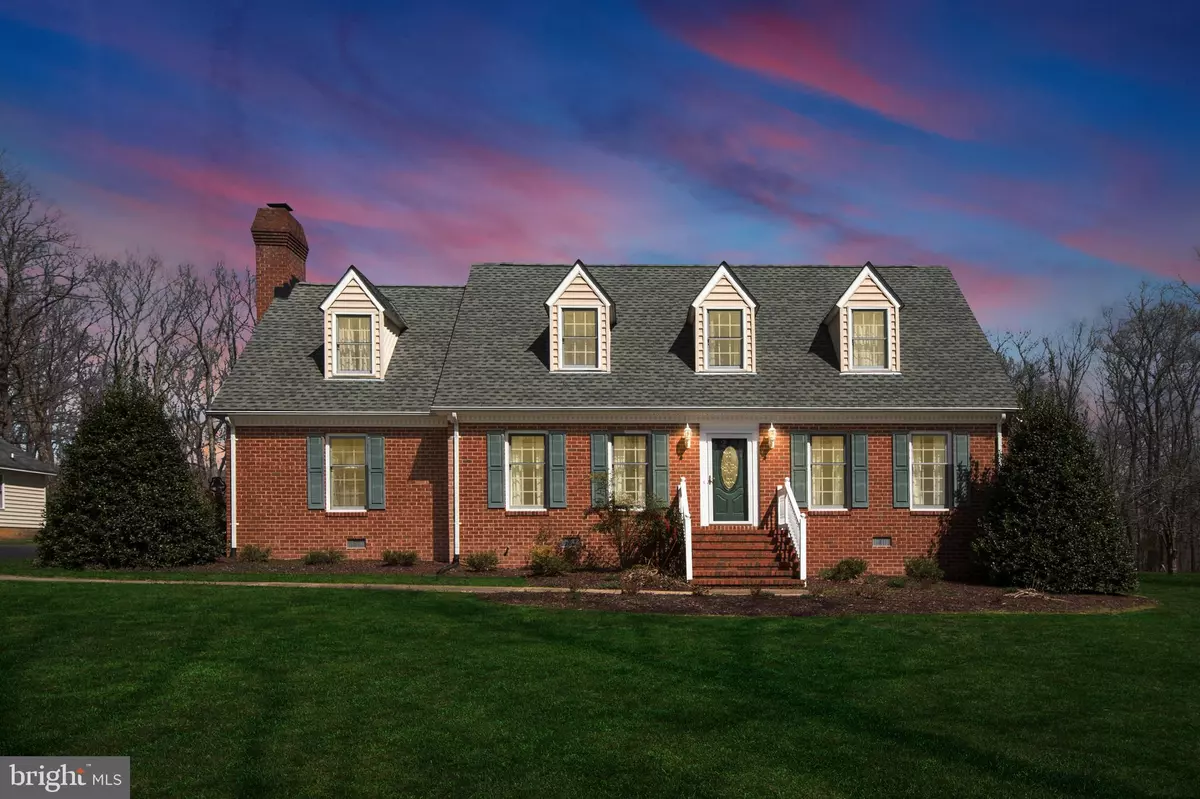$410,000
$427,700
4.1%For more information regarding the value of a property, please contact us for a free consultation.
10201 BATTLEFIELD Spotsylvania, VA 22553
4 Beds
3 Baths
2,580 SqFt
Key Details
Sold Price $410,000
Property Type Single Family Home
Sub Type Detached
Listing Status Sold
Purchase Type For Sale
Square Footage 2,580 sqft
Price per Sqft $158
Subdivision Battlefield Estates
MLS Listing ID VASP210602
Sold Date 09/30/19
Style Cape Cod
Bedrooms 4
Full Baths 3
HOA Fees $8/ann
HOA Y/N Y
Abv Grd Liv Area 2,580
Originating Board BRIGHT
Year Built 1986
Annual Tax Amount $2,332
Tax Year 2018
Lot Size 5.000 Acres
Acres 5.0
Property Description
YOUR PIECE OF HEAVEN AWAITS ON 5 ACRES! COME HOME TO YOUR SERENE SETTING WITH YOUR OWN IN GROUND POOL ! BEAUTIFUL CAPE COD NESTLED IN A TRANQUIL SETTING, WALK OUT ON YOUR DECK FROM FAMILY ROOM. OVER SIZED KITCHEN WITH EAT IN AREA AND ISLAND. DINING ROOM RIGHT OFF KITCHEN. BEDROOM ON MAIN LEVEL WITH FULL BATH ACCESS FROM BEDROOM. CHAIR MOLDING AND CROWN MOLDING THROUGH OUT. RECESSED LIGHTING. PELLET STOVE INSERT IN FIREPLACE. HARDWOOD THRU OUT MAIN LEVEL. BRAND NEW CARPET UPSTAIRS . FRESH PAINT THRU OUT ENTIRE HOME. CEILING FANS. OVER SIZED GARAGE . TWO SHEDS. . COME AND SEE, YOUR DREAM HOME AWAITS!
Location
State VA
County Spotsylvania
Zoning RU
Rooms
Other Rooms Living Room, Dining Room, Primary Bedroom, Bedroom 2, Bedroom 3, Kitchen, Family Room, Foyer, Bedroom 1, Laundry, Bathroom 1, Bathroom 2, Attic, Primary Bathroom
Main Level Bedrooms 1
Interior
Interior Features Attic, Carpet, Ceiling Fan(s), Chair Railings, Crown Moldings, Dining Area, Entry Level Bedroom, Family Room Off Kitchen, Floor Plan - Traditional, Formal/Separate Dining Room, Kitchen - Country, Kitchen - Island, Kitchen - Table Space, Primary Bath(s), Recessed Lighting, Walk-in Closet(s), Water Treat System, Wood Floors
Heating Heat Pump(s)
Cooling Ceiling Fan(s), Central A/C
Fireplaces Number 1
Equipment Cooktop, Dishwasher, Dryer, Exhaust Fan, Icemaker, Oven - Wall, Refrigerator, Washer
Appliance Cooktop, Dishwasher, Dryer, Exhaust Fan, Icemaker, Oven - Wall, Refrigerator, Washer
Heat Source Electric
Laundry Upper Floor
Exterior
Exterior Feature Deck(s)
Parking Features Garage - Front Entry, Oversized
Garage Spaces 2.0
Pool In Ground
Water Access N
Accessibility None
Porch Deck(s)
Total Parking Spaces 2
Garage Y
Building
Lot Description Backs to Trees, Front Yard, Landscaping
Story 2
Sewer Gravity Sept Fld
Water Well
Architectural Style Cape Cod
Level or Stories 2
Additional Building Above Grade
New Construction N
Schools
School District Spotsylvania County Public Schools
Others
Senior Community No
Tax ID 9-2-50-
Ownership Fee Simple
SqFt Source Assessor
Special Listing Condition Standard
Read Less
Want to know what your home might be worth? Contact us for a FREE valuation!

Our team is ready to help you sell your home for the highest possible price ASAP

Bought with Cathi S Sullivan • Ulta Realty, LLC





