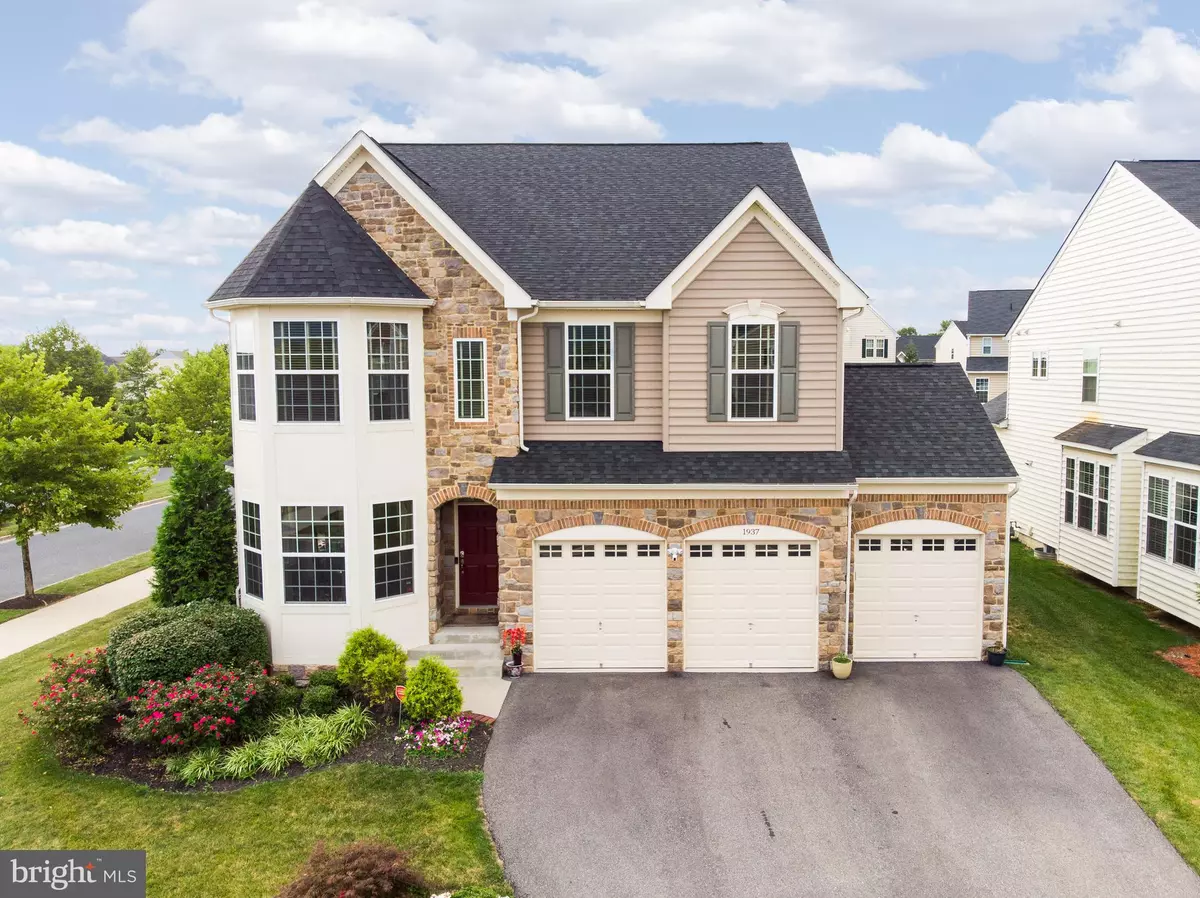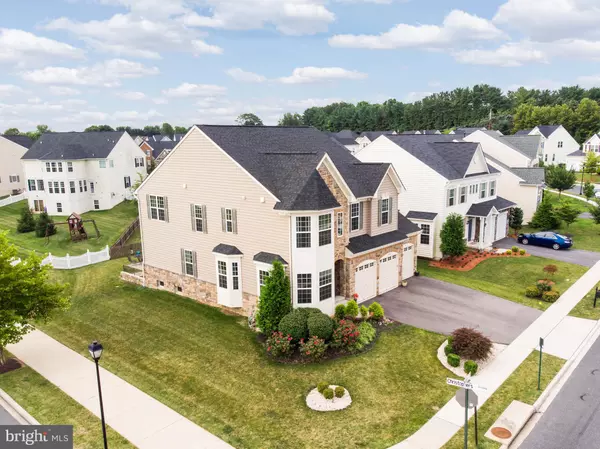$635,000
$635,000
For more information regarding the value of a property, please contact us for a free consultation.
1937 MORAN DR Frederick, MD 21702
5 Beds
5 Baths
4,449 SqFt
Key Details
Sold Price $635,000
Property Type Single Family Home
Sub Type Detached
Listing Status Sold
Purchase Type For Sale
Square Footage 4,449 sqft
Price per Sqft $142
Subdivision Clover Ridge
MLS Listing ID MDFR251040
Sold Date 09/30/19
Style Colonial
Bedrooms 5
Full Baths 4
Half Baths 1
HOA Fees $38/ann
HOA Y/N Y
Abv Grd Liv Area 4,124
Originating Board BRIGHT
Year Built 2012
Annual Tax Amount $8,830
Tax Year 2018
Lot Size 7,859 Sqft
Acres 0.18
Property Description
This is the one you have been waiting for!! This 5 bedroom, 4 and a half bath, 3 car garage home used to be the Drees model for their Manchester II floor plan and it is packed with top end designer features. The endless list of upgrades includes hardwood flooring throughout the main level, 2 bay windows, 9 ft ceilings, custom window treatments, multi-tier molding, coffered ceilings and a huge gourmet kitchen. The kitchen features granite counters, stainless appliances including a wall oven plus a separate Dacor 6 burner gas range, upgraded 42 inch cabinets with accent glass doors and molding, a huge island with room for seating and a plenty of room for a separate breakfast area. The sunroom is located off the kitchen and has a beautiful gas fireplace with accent tile and access to the maintenance free deck and hardscaped backyard. The family room has chocolate bamboo flooring and a fabulous stone wall for any size flat screen TV. The upstairs had 4 large bedrooms, all with designer features, 3 full baths, including a Jack and Jill, and a large laundry area. The master suite is massive and includes a bedroom area with plenty of room for large bedroom furniture and an adjoining sitting room. The master bath has separate vanities, lots of upgraded tile, a soaking tub and a large shower. The walk in closet has closet organizers and plenty of room for your clothes of all seasons. One of the other 3 bedrooms upstairs is as big as most master bedrooms and has its own private bath. The other 2 bedrooms share a Jack and Jill bath with 2 separate vanities and each bedroom has mountain views. The walk up lower level has 9 foot ceilings and is fully finished. There is a multi purpose recreation room with more designer features including a wet bar with lots of upgraded cabinetry, granite counters and a stainless refrigerator. There is a 5th bedroom in the lower level and a full bath. And finally, there is a separate media room and storage area. The backyard has tons of hardscape including a brick patio, a built in firepit and brick walls. With over 5000 square feet of finished space, this house is enormous! Make your appointment today!
Location
State MD
County Frederick
Zoning RESIDENTIAL
Rooms
Basement Fully Finished, Connecting Stairway, Rear Entrance, Walkout Stairs
Interior
Interior Features Ceiling Fan(s), Carpet, Crown Moldings, Curved Staircase, Family Room Off Kitchen, Floor Plan - Open, Formal/Separate Dining Room, Kitchen - Gourmet, Kitchen - Island, Kitchen - Table Space, Primary Bath(s), Sprinkler System, Window Treatments, Wood Floors
Hot Water Electric
Heating Forced Air
Cooling Central A/C, Ceiling Fan(s)
Fireplaces Number 1
Fireplaces Type Gas/Propane
Equipment Built-In Microwave, Dishwasher, Disposal, Dryer, Exhaust Fan, Icemaker, Microwave, Oven - Wall, Oven/Range - Electric, Refrigerator, Stainless Steel Appliances, Washer
Fireplace Y
Window Features Bay/Bow,Screens
Appliance Built-In Microwave, Dishwasher, Disposal, Dryer, Exhaust Fan, Icemaker, Microwave, Oven - Wall, Oven/Range - Electric, Refrigerator, Stainless Steel Appliances, Washer
Heat Source Natural Gas, Electric
Laundry Upper Floor
Exterior
Exterior Feature Patio(s)
Garage Garage - Front Entry, Garage Door Opener
Garage Spaces 3.0
Amenities Available Common Grounds, Pool - Outdoor, Swimming Pool
Waterfront N
Water Access N
Accessibility None
Porch Patio(s)
Parking Type Attached Garage
Attached Garage 3
Total Parking Spaces 3
Garage Y
Building
Story 3+
Sewer Public Sewer
Water Public
Architectural Style Colonial
Level or Stories 3+
Additional Building Above Grade, Below Grade
Structure Type 9'+ Ceilings,Cathedral Ceilings
New Construction N
Schools
Elementary Schools Yellow Springs
Middle Schools Monocacy
High Schools Governor Thomas Johnson
School District Frederick County Public Schools
Others
HOA Fee Include Common Area Maintenance,Management,Pool(s),Reserve Funds
Senior Community No
Tax ID 1102588945
Ownership Fee Simple
SqFt Source Assessor
Security Features Sprinkler System - Indoor,Security System
Special Listing Condition Standard
Read Less
Want to know what your home might be worth? Contact us for a FREE valuation!

Our team is ready to help you sell your home for the highest possible price ASAP

Bought with Matthew Similuk • Keller Williams Capital Properties






