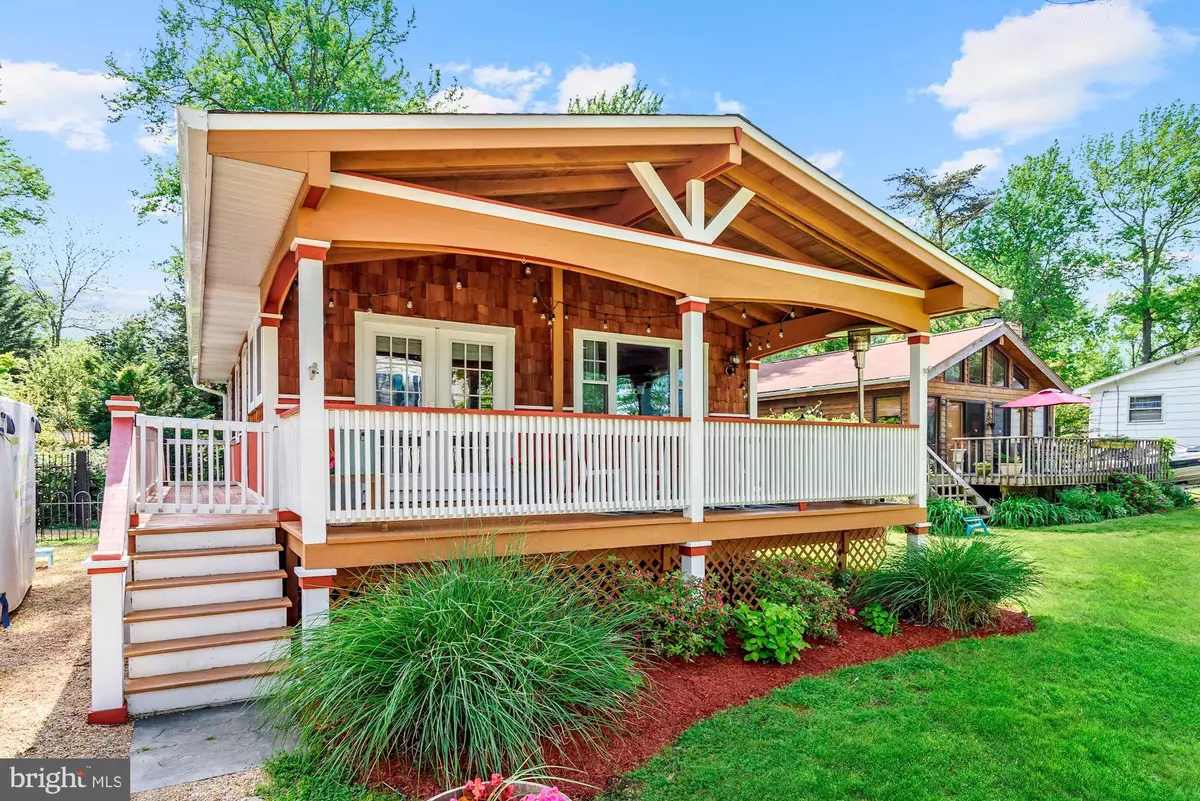$305,000
$305,000
For more information regarding the value of a property, please contact us for a free consultation.
1229 WASHINGTON DR Annapolis, MD 21403
2 Beds
1 Bath
836 SqFt
Key Details
Sold Price $305,000
Property Type Single Family Home
Sub Type Detached
Listing Status Sold
Purchase Type For Sale
Square Footage 836 sqft
Price per Sqft $364
Subdivision Oyster Harbor
MLS Listing ID MDAA398890
Sold Date 09/27/19
Style Craftsman
Bedrooms 2
Full Baths 1
HOA Y/N N
Abv Grd Liv Area 836
Originating Board BRIGHT
Year Built 1968
Annual Tax Amount $3,238
Tax Year 2018
Lot Size 7,700 Sqft
Acres 0.18
Property Description
**Sellers found home of choice** Relisted with showings available all day, 8/14/19! Perfect getaway, weekend or starter home in Oyster Harbor WITH a water view for this price?! ? This adorable home is one row back from the water and right up the street from the Chesapeake Bay. Walking distance to the community pier that has slips available! IDEAL wrap around covered front porch to sit back, relax, and enjoy the view. Inside has hardwood floors, kitchen with granite counters and stainless appliances (brand new 2019 refrigerator)! Two bedrooms, also with hardwood floors. NEW HVAC 2019, and updated bathroom. The backyard leaves plenty of room to expand or great for kids and dogs as it is fully fenced. Community has a private beach, small boat storage, and a ramp to launch your boat! Close to downtown Annapolis and easy commute to Baltimore and DC. Come see it right away!
Location
State MD
County Anne Arundel
Zoning R2
Rooms
Main Level Bedrooms 2
Interior
Interior Features Combination Kitchen/Dining, Upgraded Countertops, Window Treatments, Wood Floors
Heating Heat Pump(s)
Cooling Central A/C
Flooring Hardwood, Ceramic Tile
Equipment Disposal, Exhaust Fan, Range Hood, Refrigerator, Stainless Steel Appliances, Stove, Washer/Dryer Stacked
Fireplace N
Appliance Disposal, Exhaust Fan, Range Hood, Refrigerator, Stainless Steel Appliances, Stove, Washer/Dryer Stacked
Heat Source Electric
Laundry Main Floor
Exterior
Exterior Feature Porch(es), Wrap Around
Fence Fully
Waterfront N
Water Access Y
Water Access Desc Fishing Allowed,Canoe/Kayak,Private Access,Swimming Allowed
View Water
Roof Type Asphalt
Accessibility None
Porch Porch(es), Wrap Around
Parking Type Off Street, Driveway, On Street
Garage N
Building
Lot Description Front Yard, Rear Yard, SideYard(s)
Story 1
Sewer Public Sewer
Water Well
Architectural Style Craftsman
Level or Stories 1
Additional Building Above Grade, Below Grade
Structure Type Dry Wall,Paneled Walls
New Construction N
Schools
School District Anne Arundel County Public Schools
Others
Senior Community No
Tax ID 020259790046532
Ownership Fee Simple
SqFt Source Estimated
Special Listing Condition Standard
Read Less
Want to know what your home might be worth? Contact us for a FREE valuation!

Our team is ready to help you sell your home for the highest possible price ASAP

Bought with Brian P Jacobs • Coldwell Banker Realty






