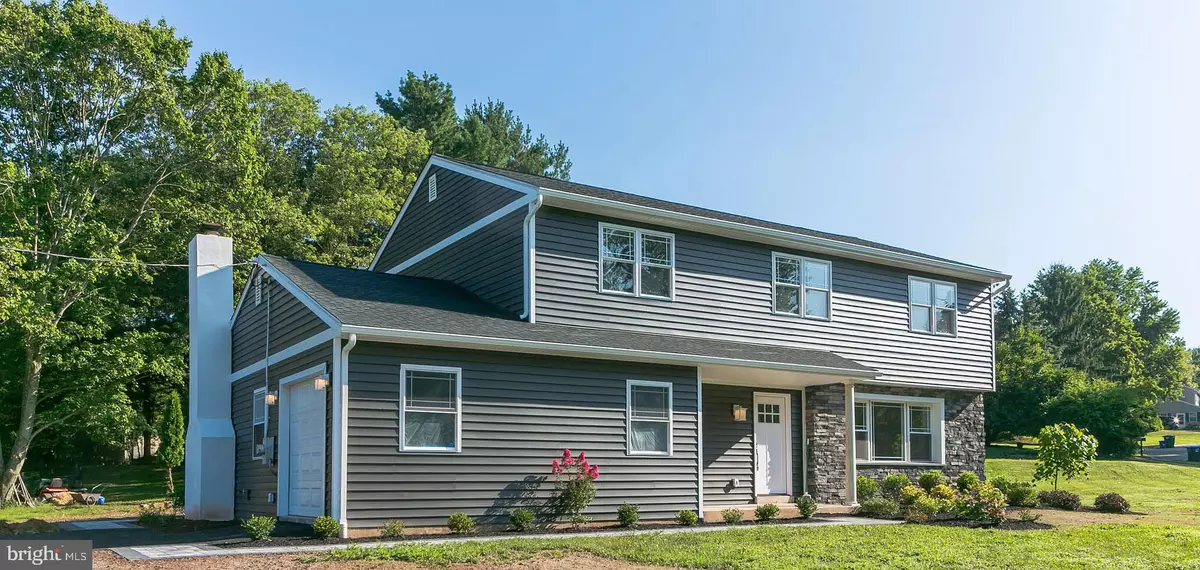$495,000
$505,000
2.0%For more information regarding the value of a property, please contact us for a free consultation.
2085 KRIEBEL RD Lansdale, PA 19446
4 Beds
3 Baths
2,344 SqFt
Key Details
Sold Price $495,000
Property Type Single Family Home
Sub Type Detached
Listing Status Sold
Purchase Type For Sale
Square Footage 2,344 sqft
Price per Sqft $211
Subdivision Stonebridge
MLS Listing ID PAMC621172
Sold Date 09/30/19
Style Colonial
Bedrooms 4
Full Baths 2
Half Baths 1
HOA Y/N N
Abv Grd Liv Area 2,344
Originating Board BRIGHT
Year Built 1972
Annual Tax Amount $5,560
Tax Year 2020
Lot Size 0.562 Acres
Acres 0.56
Lot Dimensions 126.00 x 0.00
Property Description
Upon entering this fully updated and renovated 4 bedroom 2 full/1 half bathroom home with an attached 1 car garage, you will be welcomed with an inviting open floor plan, great for entertaining. New windows allow the sun to brilliantly shine throughout on the new grey bamboo flooring, and carpet. A spacious living area leads you to the upgraded kitchen with Calcutta Quartz countertops, center island with large sink, microwave drawer, and additional storage. Brand new stainless steel refrigerator and white shaker style kitchen cabinets. A pot filler above the new 5 burner gas range with its matching stainless steel floating range hood makes cooking a joy. The dining room with wainscoting great for entertaining. Bonus family room with vaulted ceilings is just a step down from the kitchen and has a fireplace with black granite surround to snuggle up next to on a cold night. The Cambridge paver patio out back is ideal for grilling and enjoying outdoor activities on a half acre property for years to come. Also located conveniently on the entry level is a half bathroom, and laundry area with cabinetry and additional storage space. Heading upstairs the hall bath has all new tile, fixtures, vanity, lighting and is situated conveniently between the four bedrooms. Each generously sized bedroom has a ceiling fan and ample closet space. The Master suite has his and hers closets, with a bathroom oasis that includes new double sink vanity, walk in shower with tiled seat and rain head. Next to the shower you will find a large soaking tub with a floor mounted matte black faucet with hand held sprayer to relieve the stress of the day. This home will not last long, its new, new roof, new siding, new central air, new programmable glass thermostat, new appliances, new flooring, new asphalt driveway, come check it out. There is a nature path just across the street, and this house is located nearby the turnpike and many different shops.
Location
State PA
County Montgomery
Area Towamencin Twp (10653)
Zoning R175
Rooms
Basement Full
Main Level Bedrooms 4
Interior
Heating Forced Air
Cooling Central A/C
Fireplaces Number 1
Equipment Built-In Microwave, Dishwasher, Oven/Range - Gas, Refrigerator
Appliance Built-In Microwave, Dishwasher, Oven/Range - Gas, Refrigerator
Heat Source Natural Gas
Exterior
Garage Garage - Front Entry
Garage Spaces 3.0
Waterfront N
Water Access N
Accessibility Doors - Lever Handle(s)
Parking Type Attached Garage, Driveway
Attached Garage 1
Total Parking Spaces 3
Garage Y
Building
Story 2
Sewer Public Sewer
Water Public
Architectural Style Colonial
Level or Stories 2
Additional Building Above Grade, Below Grade
New Construction N
Schools
School District North Penn
Others
Senior Community No
Tax ID 53-00-04164-004
Ownership Fee Simple
SqFt Source Estimated
Acceptable Financing Cash, Conventional, VA
Listing Terms Cash, Conventional, VA
Financing Cash,Conventional,VA
Special Listing Condition Standard
Read Less
Want to know what your home might be worth? Contact us for a FREE valuation!

Our team is ready to help you sell your home for the highest possible price ASAP

Bought with Allen G Varughese • Liberty Bell Real Estate Agents, LLC






