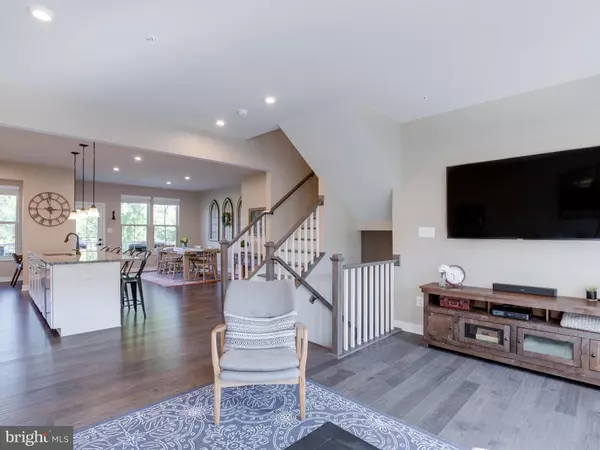$453,000
$462,500
2.1%For more information regarding the value of a property, please contact us for a free consultation.
8321 KIPPIS RD Millersville, MD 21108
3 Beds
4 Baths
2,664 SqFt
Key Details
Sold Price $453,000
Property Type Townhouse
Sub Type Interior Row/Townhouse
Listing Status Sold
Purchase Type For Sale
Square Footage 2,664 sqft
Price per Sqft $170
Subdivision Pondview
MLS Listing ID MDAA408106
Sold Date 09/30/19
Style Colonial
Bedrooms 3
Full Baths 3
Half Baths 1
HOA Fees $94/mo
HOA Y/N Y
Abv Grd Liv Area 2,664
Originating Board BRIGHT
Year Built 2019
Annual Tax Amount $600
Tax Year 2018
Lot Size 2,040 Sqft
Acres 0.05
Property Description
Experience 'Pondview living' with it's top-of-the-line amenities in a newly constructed home. Located on the cusp of Annapolis, Baltimore and DC (about 1 mile from I-97 and RT-100) you'll enjoy an easy commute creating more time to indulge in the private amenities. Pondview is situated along a secluded pond with a pier, and features an in-ground pool, clubhouse, fitness center, fire pits, a pavilion to host outdoor events, walking trails and a dog park. Other family friendly amenities include a playground, climbing rocks, sledding hill, soccer field and more! The current homeowners have molded this beautiful 2-car garage townhome into a masterpiece. The gourmet kitchen marries form and function and creates the perfect gathering space, showcasing granite countertops, white shaker cabinetry, stainless-steel appliances and a large island with a dining counter. Flooded with natural light and rich wood floors, the main level embraces open concept and neutral palettes. Off the formal dining room, step onto the 15ft deck, which overlooks the woods, and relax with a glass of wine or grill weekly family meals. Upstairs, the Master Suite offers a spacious walk-in closet, dual vanities and a walk-in shower with TWO shower heads and a built-in bench. The lower club level features a rec area, a full bath and conveniently walks out to the back yard. Smart Home features include; Nest Brand Thermostat, Camera Door Bell, and Front Door Remote Lock. This home qualifies for a transferable Builder's 2-10 warranty and the HOA includes lawn care. Call today to schedule a private showing!
Location
State MD
County Anne Arundel
Zoning R5
Rooms
Basement Connecting Stairway, Fully Finished, Garage Access, Walkout Level, Daylight, Full
Interior
Interior Features Butlers Pantry, Ceiling Fan(s), Dining Area, Family Room Off Kitchen, Floor Plan - Open, Kitchen - Gourmet, Kitchen - Island, Recessed Lighting, Pantry, Walk-in Closet(s), Wood Floors
Hot Water Natural Gas, Tankless
Heating Heat Pump(s), Programmable Thermostat
Cooling Central A/C, Ceiling Fan(s), Programmable Thermostat
Equipment Built-In Microwave, Cooktop, Disposal, Dishwasher, Dryer, Energy Efficient Appliances, Icemaker, Exhaust Fan, Refrigerator, Stainless Steel Appliances, Stove, Washer, Oven/Range - Gas
Window Features Screens,Sliding,Low-E,Energy Efficient
Appliance Built-In Microwave, Cooktop, Disposal, Dishwasher, Dryer, Energy Efficient Appliances, Icemaker, Exhaust Fan, Refrigerator, Stainless Steel Appliances, Stove, Washer, Oven/Range - Gas
Heat Source Natural Gas
Exterior
Exterior Feature Deck(s)
Garage Inside Access, Garage - Front Entry
Garage Spaces 2.0
Amenities Available Common Grounds, Club House, Exercise Room, Jog/Walk Path, Pool - Outdoor, Lake, Soccer Field, Tot Lots/Playground, Water/Lake Privileges
Waterfront N
Water Access N
View Trees/Woods
Roof Type Architectural Shingle
Accessibility None
Porch Deck(s)
Parking Type Attached Garage, Driveway
Attached Garage 2
Total Parking Spaces 2
Garage Y
Building
Lot Description Landscaping, Premium, Backs to Trees, Backs - Open Common Area
Story 3+
Sewer Public Sewer
Water Public
Architectural Style Colonial
Level or Stories 3+
Additional Building Above Grade, Below Grade
Structure Type 9'+ Ceilings
New Construction N
Schools
Elementary Schools Southgate
Middle Schools Old Mill Middle North
High Schools Old Mill
School District Anne Arundel County Public Schools
Others
HOA Fee Include Common Area Maintenance,Lawn Maintenance
Senior Community No
Tax ID 020398090246315
Ownership Fee Simple
SqFt Source Estimated
Security Features Electric Alarm
Special Listing Condition Standard
Read Less
Want to know what your home might be worth? Contact us for a FREE valuation!

Our team is ready to help you sell your home for the highest possible price ASAP

Bought with Brian Matulonis • Berkshire Hathaway HomeServices Homesale Realty






