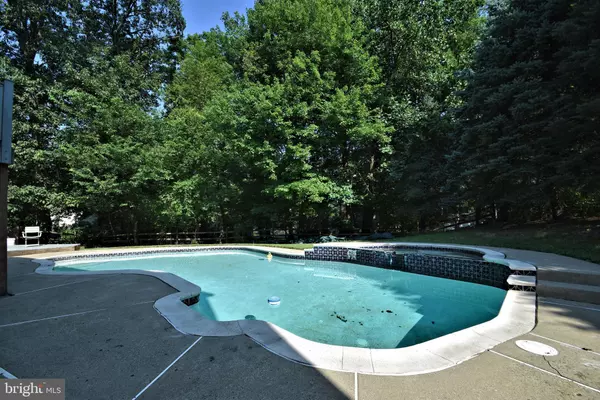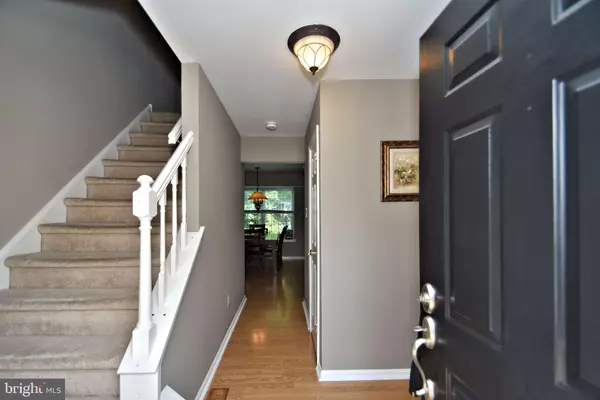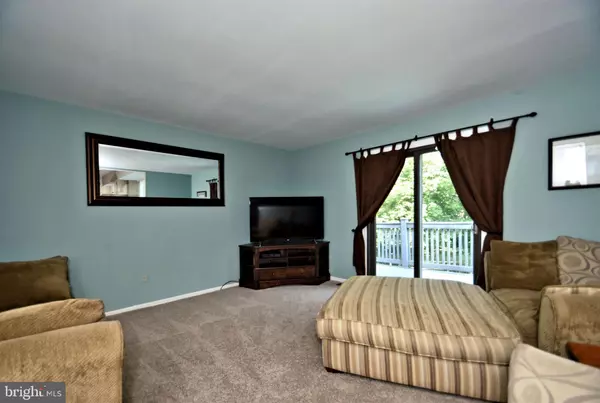$380,000
$399,000
4.8%For more information regarding the value of a property, please contact us for a free consultation.
108 HALLOWAY CIR Lansdale, PA 19446
3 Beds
2 Baths
2,438 SqFt
Key Details
Sold Price $380,000
Property Type Single Family Home
Sub Type Detached
Listing Status Sold
Purchase Type For Sale
Square Footage 2,438 sqft
Price per Sqft $155
Subdivision Canterbury
MLS Listing ID PAMC100059
Sold Date 09/18/19
Style Colonial
Bedrooms 3
Full Baths 1
Half Baths 1
HOA Y/N N
Abv Grd Liv Area 1,800
Originating Board BRIGHT
Year Built 1989
Annual Tax Amount $5,436
Tax Year 2020
Lot Size 0.336 Acres
Acres 0.34
Lot Dimensions 64.00 x 0.00
Property Description
What a super location! You may want to stop over and see this one FAST! Awesome 3 bedroom on a cul de sac in Canterbury! Large, open floorplan with a huge family room behind the 2 car garage. Great eat in kitchen gives you room for everyone. Formal living and dining rooms add even more room for guests, family, friends, those extra kids that never leave, etc. Everyone can have a bit of their own space here. Family room slider leads out to deck with stairs down to the pool. Your new home will be where all of your friends want to be. Give this fabulous pool a bit of TLC and it will be your favorite spot all summer long. From the pool deck area, you can walk into the walk out finished basement that has brand new carpeting and tons of room to play. Upstairs, the main bedroom has room for a king bed, a walk in closet and laundry hookups(also laundry hookups in basement) that can be converted back to make-up sink/dressing area or even a 2nd full bath. 2 other good sized rooms and a shared hall bath. Fabulous location that is close and convenient to all schools, major routes, Montgomery Mall, Wegmans, Whole Foods, and so much more.
Location
State PA
County Montgomery
Area Montgomery Twp (10646)
Zoning R5
Rooms
Other Rooms Living Room, Dining Room, Bedroom 2, Bedroom 3, Kitchen, Game Room, Family Room, Bedroom 1, Great Room
Basement Full
Interior
Interior Features Attic, Breakfast Area, Carpet, Ceiling Fan(s), Family Room Off Kitchen, Floor Plan - Open, Kitchen - Eat-In, Pantry, Walk-in Closet(s)
Heating Forced Air
Cooling Central A/C
Furnishings No
Fireplace N
Heat Source Natural Gas
Laundry Basement, Upper Floor
Exterior
Parking Features Garage - Front Entry, Inside Access
Garage Spaces 2.0
Pool Concrete, Fenced, In Ground, Pool/Spa Combo
Water Access N
View Trees/Woods
Accessibility None
Attached Garage 2
Total Parking Spaces 2
Garage Y
Building
Story 3+
Sewer Public Sewer
Water Public
Architectural Style Colonial
Level or Stories 3+
Additional Building Above Grade, Below Grade
New Construction N
Schools
Elementary Schools Bridle Path
Middle Schools Pennbrook
High Schools North Penn
School District North Penn
Others
Pets Allowed Y
Senior Community No
Tax ID 46-00-01035-782
Ownership Fee Simple
SqFt Source Assessor
Acceptable Financing Cash, Conventional, FHA, VA
Horse Property N
Listing Terms Cash, Conventional, FHA, VA
Financing Cash,Conventional,FHA,VA
Special Listing Condition Standard
Pets Allowed No Pet Restrictions
Read Less
Want to know what your home might be worth? Contact us for a FREE valuation!

Our team is ready to help you sell your home for the highest possible price ASAP

Bought with Jing Lin • Coldwell Banker Realty





