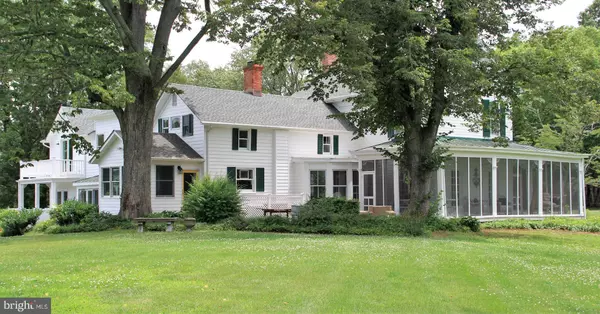$1,550,000
$1,695,000
8.6%For more information regarding the value of a property, please contact us for a free consultation.
28094 GLEBE RD Easton, MD 21601
5 Beds
5 Baths
4,344 SqFt
Key Details
Sold Price $1,550,000
Property Type Single Family Home
Sub Type Detached
Listing Status Sold
Purchase Type For Sale
Square Footage 4,344 sqft
Price per Sqft $356
Subdivision None Available
MLS Listing ID MDTA132758
Sold Date 10/04/19
Style Farmhouse/National Folk
Bedrooms 5
Full Baths 3
Half Baths 2
HOA Y/N N
Abv Grd Liv Area 4,344
Originating Board BRIGHT
Year Built 1875
Annual Tax Amount $7,754
Tax Year 2019
Lot Size 4.610 Acres
Acres 4.61
Property Description
Completely renovated waterfront Farmhouse. A long tree lined driveway leads you back to this 5 Bedroom, 3.5 Bath home that has been tastefully updated with new high-end kitchen, quartz tops, new tiled baths, 2 fireplaces, refinished flooring, new roof, private master suite, screened porch, waterside barbeque/grilling patio, in-ground pool. House has great elevation, North-Western Exposure, mature trees, new dock with electric, 12K LB lift, jet ski/wave runner docks. 3 +/- MLW. Minutes from downtown Easton!
Location
State MD
County Talbot
Zoning A2
Rooms
Other Rooms Living Room, Dining Room, Primary Bedroom, Bedroom 2, Bedroom 3, Bedroom 4, Bedroom 5, Kitchen, Game Room, Family Room, Foyer, Laundry, Office, Bathroom 2, Bathroom 3, Primary Bathroom
Basement Connecting Stairway, Daylight, Partial, Interior Access, Windows
Interior
Interior Features Attic, Breakfast Area, Built-Ins, Ceiling Fan(s), Chair Railings, Crown Moldings, Floor Plan - Traditional, Formal/Separate Dining Room, Kitchen - Eat-In, Kitchen - Island, Kitchen - Table Space, Primary Bath(s), Recessed Lighting, Upgraded Countertops, Wainscotting, Walk-in Closet(s), WhirlPool/HotTub, Wood Floors
Hot Water Electric
Heating Hot Water, Radiator
Cooling Ceiling Fan(s), Central A/C
Flooring Hardwood
Fireplaces Number 3
Fireplaces Type Mantel(s), Wood, Screen, Marble, Non-Functioning
Equipment Built-In Microwave, Dishwasher, Disposal, Dryer, Exhaust Fan, Oven - Wall, Oven/Range - Gas, Range Hood, Refrigerator, Six Burner Stove, Stainless Steel Appliances, Washer
Fireplace Y
Window Features Bay/Bow,Screens
Appliance Built-In Microwave, Dishwasher, Disposal, Dryer, Exhaust Fan, Oven - Wall, Oven/Range - Gas, Range Hood, Refrigerator, Six Burner Stove, Stainless Steel Appliances, Washer
Heat Source Oil, Electric
Laundry Main Floor
Exterior
Exterior Feature Porch(es), Patio(s), Wrap Around, Screened
Parking Features Additional Storage Area
Garage Spaces 5.0
Pool In Ground
Waterfront Description Private Dock Site
Water Access Y
Water Access Desc Fishing Allowed,Canoe/Kayak,Boat - Powered,Waterski/Wakeboard,Swimming Allowed
View Creek/Stream
Roof Type Architectural Shingle
Accessibility None
Porch Porch(es), Patio(s), Wrap Around, Screened
Road Frontage Easement/Right of Way
Total Parking Spaces 5
Garage Y
Building
Story 2
Foundation Block, Crawl Space
Sewer Septic = # of BR
Water Well
Architectural Style Farmhouse/National Folk
Level or Stories 2
Additional Building Above Grade, Below Grade
Structure Type 9'+ Ceilings,Cathedral Ceilings,Vaulted Ceilings
New Construction N
Schools
School District Talbot County Public Schools
Others
Senior Community No
Tax ID 01-028871
Ownership Fee Simple
SqFt Source Estimated
Special Listing Condition Standard
Read Less
Want to know what your home might be worth? Contact us for a FREE valuation!

Our team is ready to help you sell your home for the highest possible price ASAP

Bought with Brian K Gearhart • Benson & Mangold, LLC





