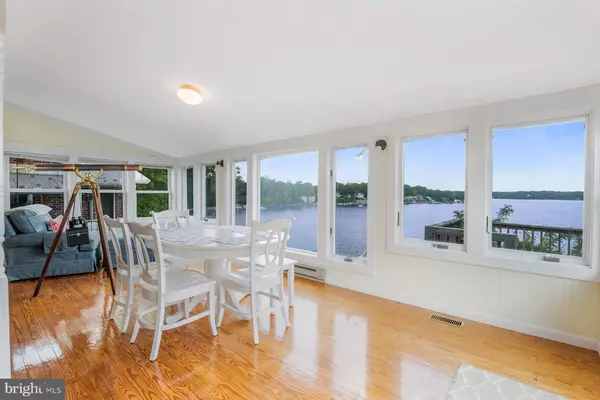$555,000
$585,000
5.1%For more information regarding the value of a property, please contact us for a free consultation.
312 S RIVERSIDE DR Crownsville, MD 21032
1 Bed
1 Bath
928 SqFt
Key Details
Sold Price $555,000
Property Type Single Family Home
Sub Type Detached
Listing Status Sold
Purchase Type For Sale
Square Footage 928 sqft
Price per Sqft $598
Subdivision Herald Harbor
MLS Listing ID MDAA374280
Sold Date 09/17/19
Style Cottage
Bedrooms 1
Full Baths 1
HOA Y/N N
Abv Grd Liv Area 928
Originating Board BRIGHT
Year Built 1925
Annual Tax Amount $6,139
Tax Year 2018
Lot Size 6,100 Sqft
Acres 0.14
Property Description
312 South Riverside Drive is a quaint waterfront cottage located in the water-privileged community of Herald Harbor. This tranquil retreat offers one-level living and has a private pier and sweeping Severn River views. Enjoy the feeling of being tucked away in a one-of-a-kind neighborhood while still being just a short distance from restaurants, shopping, and commute routes. Herald Harbor offers amenities such as a boat ramp, community beach, playground, and tennis courts.As you step inside the home, you enter a generously sized kitchen area with a breakfast bar for informal dining. The family room, just off the kitchen, has hardwood floors, a brick surround fireplace, and a wall of windows overlooking the Severn River. Sliding glass doors lead you out to the waterside deck a perfect spot for outdoor dining, grilling, or relaxing on a warm summer night! There is one spacious bedroom inside the home with water views. There is also a full bathroom and a separate laundry room. This charming home would be perfect as a weekend or summer getaway, or a peaceful year-round dwelling. Watch the LIVE video tour today!
Location
State MD
County Anne Arundel
Zoning R5
Rooms
Other Rooms Dining Room, Kitchen, Family Room, Den, Foyer, Bedroom 1, Full Bath
Main Level Bedrooms 1
Interior
Interior Features Floor Plan - Open, Wood Floors, WhirlPool/HotTub
Hot Water Electric
Heating Forced Air
Cooling Ceiling Fan(s), Wall Unit
Fireplaces Number 1
Fireplaces Type Wood
Equipment Dishwasher, Dryer, Refrigerator, Washer, Stove
Fireplace Y
Appliance Dishwasher, Dryer, Refrigerator, Washer, Stove
Heat Source Oil
Laundry Main Floor
Exterior
Exterior Feature Deck(s)
Waterfront Y
Waterfront Description Private Dock Site
Water Access Y
Water Access Desc Boat - Powered,Canoe/Kayak,Private Access
View Water, Scenic Vista, River
Accessibility None
Porch Deck(s)
Parking Type Driveway
Garage N
Building
Lot Description Landscaping, Vegetation Planting
Story 1
Sewer Community Septic Tank, Private Septic Tank
Water Public
Architectural Style Cottage
Level or Stories 1
Additional Building Above Grade, Below Grade
New Construction N
Schools
Elementary Schools South Shore
Middle Schools Old Mill Middle South
High Schools Old Mill
School District Anne Arundel County Public Schools
Others
Senior Community No
Tax ID 020241307785610
Ownership Fee Simple
SqFt Source Assessor
Special Listing Condition Standard
Read Less
Want to know what your home might be worth? Contact us for a FREE valuation!

Our team is ready to help you sell your home for the highest possible price ASAP

Bought with Ryan R Briggs • Anne Arundel Properties, Inc.






