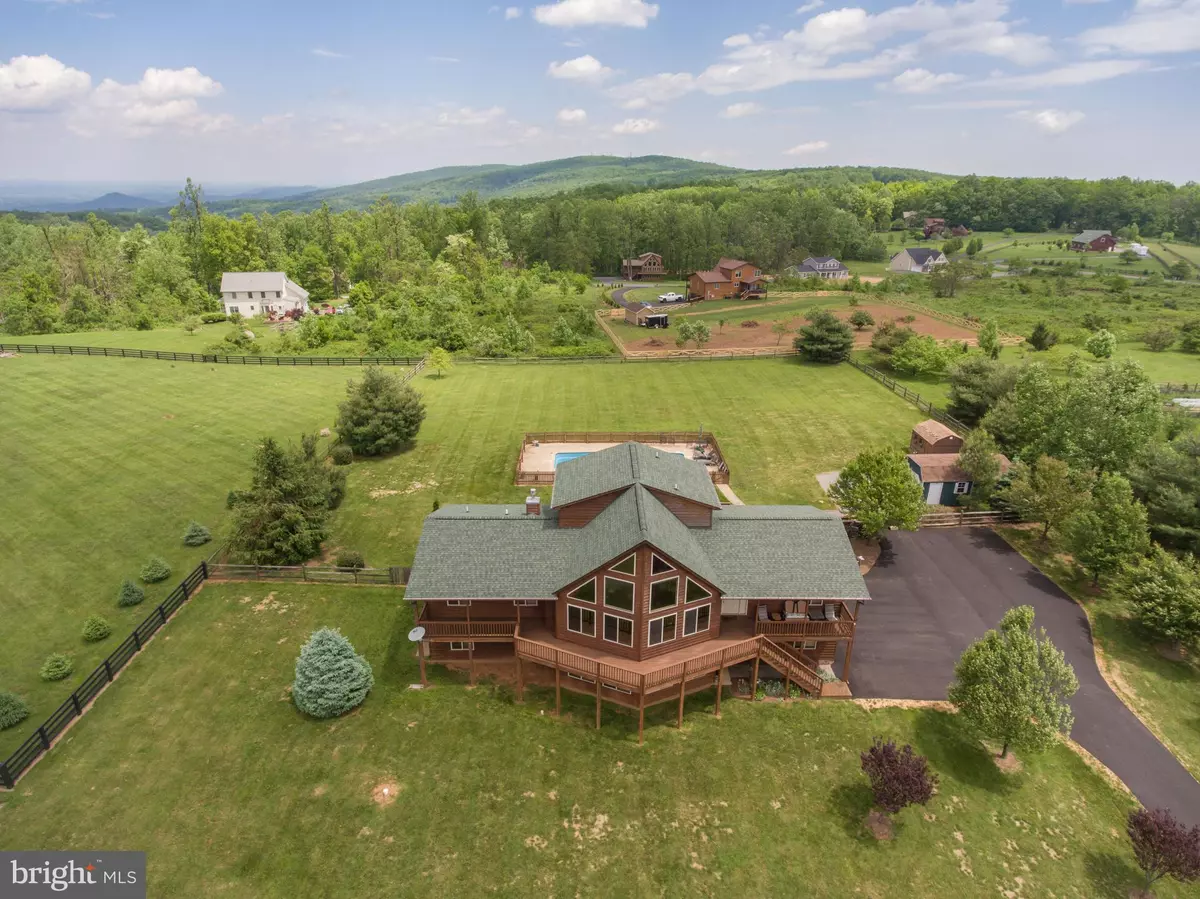$595,000
$624,990
4.8%For more information regarding the value of a property, please contact us for a free consultation.
128 FREEZELAND MANOR DR Linden, VA 22642
5 Beds
4 Baths
3,860 SqFt
Key Details
Sold Price $595,000
Property Type Single Family Home
Sub Type Detached
Listing Status Sold
Purchase Type For Sale
Square Footage 3,860 sqft
Price per Sqft $154
Subdivision Freezeland Manor
MLS Listing ID VAWR136950
Sold Date 09/30/19
Style Chalet
Bedrooms 5
Full Baths 4
HOA Y/N N
Abv Grd Liv Area 2,426
Originating Board BRIGHT
Year Built 2004
Annual Tax Amount $3,364
Tax Year 2018
Lot Size 2.020 Acres
Acres 2.02
Property Description
WOW! Almost 4,000 SF Lovely Chalet shows like a Gem on 2+ acres with Incredible Mountain Views and Pool with Spa. Double-wing Layout provides Spacious Living Areas with 5BR, 4BA on 3 Fully Finished Levels; Owner's Suite on Main Level and 2nd Suite on Loft Level that Overlooks a Spectacular Great Room with Cathedral Ceilings and Rustic Stone Fireplace and Mantel. Interior is Light and Bright with Wall of Windows to Enjoy the Views, along with Large Windows Throughout the Home...Including on Lower Level. Gourmet Kitchen with Granite and Island that Flows to Breakfast/Sitting Area and Open Dining Room with Hardwoods and French Door to Large Rear Deck; Owner's Bath has Custom Tile Shower with Frameless Glass Door, Spa Tub, Separate Vanities; Walk-In Closets; Custom Well-equipped Bar and Game Room with Outside Entrance for Indoor/Outdoor Parties; Exercise Room with Front Entrance and Direct Access to Garage; Great Yard (fenced) and Exterior with Landscaping and Hardscapes that Lead You to the Pool Area (fenced). Age-defying Cedar Plank Siding; 2 New HVAC Systems; 2 New Water Heaters; Recently New Roof and Many Upgrades and Amenities that are Too Numerous to list -- see docs for more info. Great Commuter Location just a few miles from Rte.55 and I-66...Walk to Local Winery and 4,000 acre Wildlife Preserve; Just Minutes to Parks and Shenandoah River and Many Farm Markets. Truly a Spectacular Home so Close to Everything, You Must Tour to Appreciate!!
Location
State VA
County Warren
Zoning RR
Rooms
Basement Full, Fully Finished, Garage Access, Outside Entrance, Rear Entrance, Side Entrance, Walkout Level, Windows, Workshop
Main Level Bedrooms 3
Interior
Heating Heat Pump(s), Forced Air, Zoned
Cooling Central A/C, Ceiling Fan(s), Heat Pump(s), Zoned
Flooring Carpet, Hardwood
Fireplaces Number 1
Fireplaces Type Gas/Propane, Fireplace - Glass Doors, Mantel(s), Heatilator, Stone
Equipment Built-In Microwave, Dishwasher, Dryer - Electric, Exhaust Fan, Icemaker, Oven - Self Cleaning, Oven/Range - Electric, Refrigerator, Washer, Water Heater - High-Efficiency
Fireplace Y
Appliance Built-In Microwave, Dishwasher, Dryer - Electric, Exhaust Fan, Icemaker, Oven - Self Cleaning, Oven/Range - Electric, Refrigerator, Washer, Water Heater - High-Efficiency
Heat Source Electric
Exterior
Parking Features Garage - Side Entry, Additional Storage Area
Garage Spaces 2.0
Water Access N
View Garden/Lawn, Mountain, Panoramic, Scenic Vista
Roof Type Architectural Shingle
Accessibility 32\"+ wide Doors, 36\"+ wide Halls, Entry Slope <1'
Attached Garage 2
Total Parking Spaces 2
Garage Y
Building
Lot Description Level, Landscaping, Open
Story 3+
Foundation Slab
Sewer Gravity Sept Fld
Water Public
Architectural Style Chalet
Level or Stories 3+
Additional Building Above Grade, Below Grade
Structure Type 2 Story Ceilings,Cathedral Ceilings
New Construction N
Schools
School District Warren County Public Schools
Others
Senior Community No
Tax ID 23H 1 76
Ownership Fee Simple
SqFt Source Assessor
Security Features Smoke Detector
Special Listing Condition Standard
Read Less
Want to know what your home might be worth? Contact us for a FREE valuation!

Our team is ready to help you sell your home for the highest possible price ASAP

Bought with Brendan Murphy • Samson Properties





