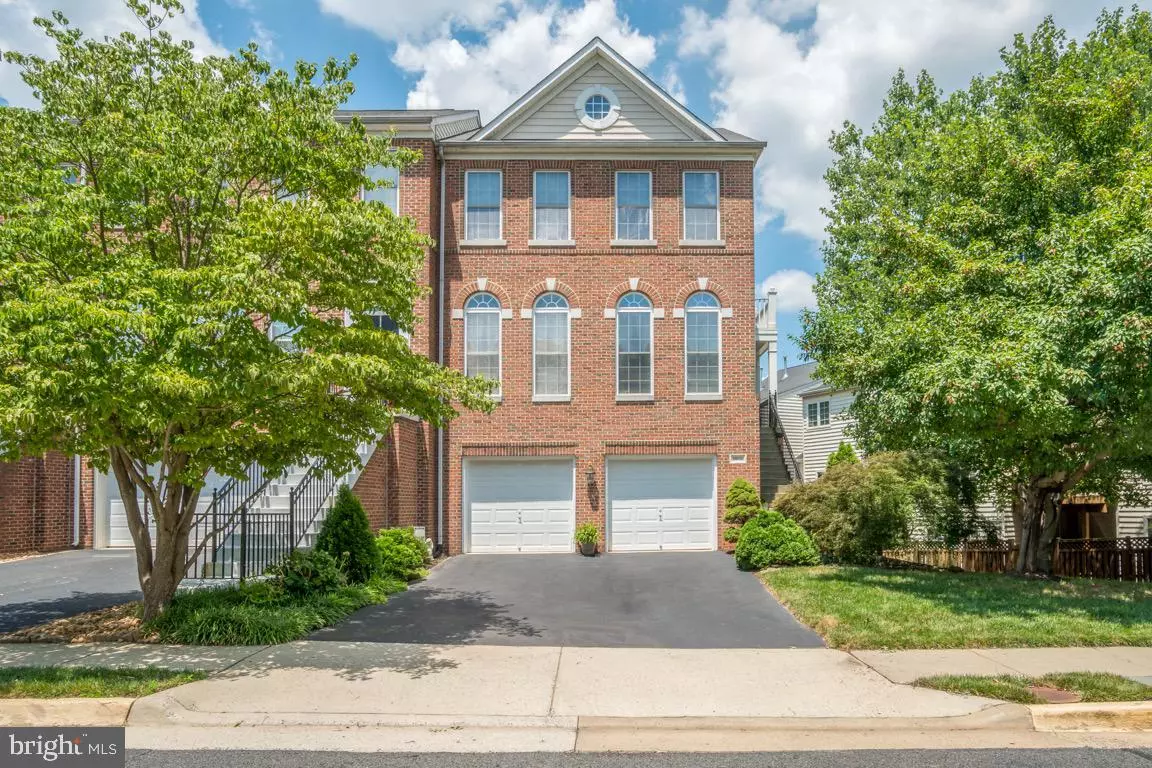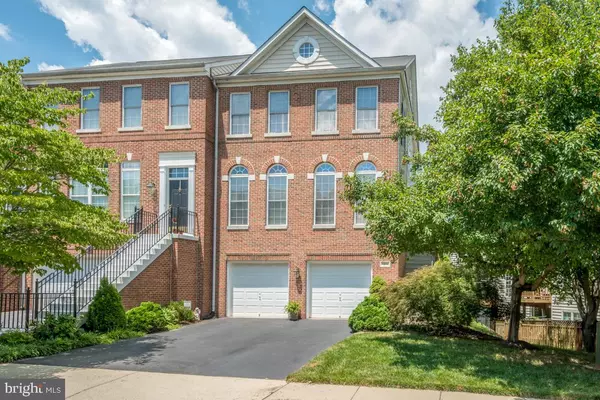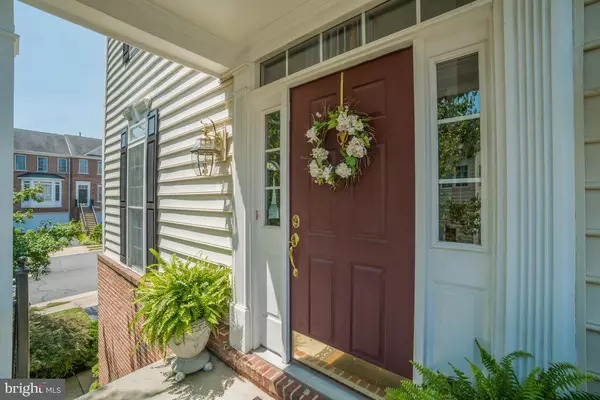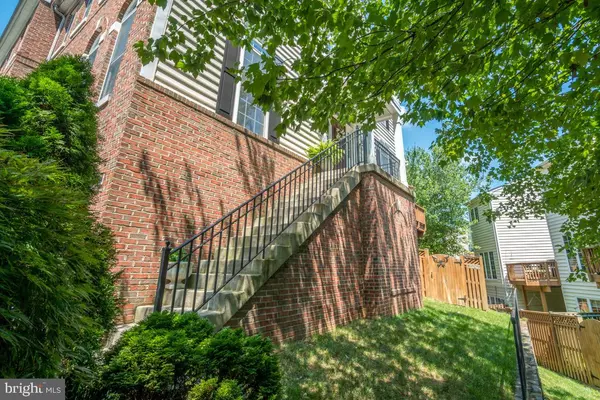$665,000
$675,000
1.5%For more information regarding the value of a property, please contact us for a free consultation.
11602 PARK VISTA BLVD Fairfax, VA 22030
4 Beds
4 Baths
2,304 SqFt
Key Details
Sold Price $665,000
Property Type Townhouse
Sub Type Interior Row/Townhouse
Listing Status Sold
Purchase Type For Sale
Square Footage 2,304 sqft
Price per Sqft $288
Subdivision Fairfax Center Landbay
MLS Listing ID VAFX1077120
Sold Date 10/03/19
Style Colonial
Bedrooms 4
Full Baths 3
Half Baths 1
HOA Fees $120/mo
HOA Y/N Y
Abv Grd Liv Area 1,896
Originating Board BRIGHT
Year Built 2002
Annual Tax Amount $7,115
Tax Year 2019
Lot Size 2,715 Sqft
Acres 0.06
Property Description
A delightfully maintained 4-bedroom, 3.5 bath home with a covered patio. The living/dining room in combination with the immaculate hardwood floors throughout the main level of the house are a beautiful sight along with the custom crown molding that is throughout. The kitchen opens up into the family room and breakfast area with many windows and amazing natural lighting. The kitchen also has an island as well as a Butler s pantry and a spacious pantry. The master suite comes with recessed lighting, ceiling fan, and a luxury bath. The lower level includes a spacious living area with a gas fireplace and access to the covered patio. The lower level has the 4th bedroom and a full bath. Large 2-car garage in Fairfax Center Landbay and walking distance to Wegmans. Located near to Fairfax corner teeming with restaurants, shops, and a movie theater.
Location
State VA
County Fairfax
Zoning 312
Rooms
Other Rooms Primary Bedroom
Basement Walkout Level
Interior
Interior Features Wood Floors, Walk-in Closet(s), Primary Bath(s), Carpet, Ceiling Fan(s), Dining Area, Kitchen - Island, Pantry, Soaking Tub, Other, Recessed Lighting, Floor Plan - Open, Combination Dining/Living, Family Room Off Kitchen, Crown Moldings, Butlers Pantry
Heating Forced Air
Cooling Central A/C
Fireplaces Number 1
Fireplaces Type Gas/Propane, Fireplace - Glass Doors, Mantel(s)
Equipment Cooktop, Dishwasher, Disposal, Dryer, Washer, Oven - Double, Stove, Refrigerator, Oven/Range - Gas, Icemaker, Oven - Wall
Fireplace Y
Appliance Cooktop, Dishwasher, Disposal, Dryer, Washer, Oven - Double, Stove, Refrigerator, Oven/Range - Gas, Icemaker, Oven - Wall
Heat Source Natural Gas
Laundry Upper Floor
Exterior
Exterior Feature Patio(s), Deck(s)
Parking Features Garage - Front Entry
Garage Spaces 2.0
Fence Wood
Amenities Available Pool - Outdoor, Tot Lots/Playground
Water Access N
Accessibility None
Porch Patio(s), Deck(s)
Attached Garage 2
Total Parking Spaces 2
Garage Y
Building
Story 3+
Sewer Public Sewer
Water Public
Architectural Style Colonial
Level or Stories 3+
Additional Building Above Grade, Below Grade
New Construction N
Schools
Elementary Schools Fairfax Villa
Middle Schools Frost
High Schools Woodson
School District Fairfax County Public Schools
Others
HOA Fee Include Common Area Maintenance,Trash
Senior Community No
Tax ID 0562 16 0179
Ownership Fee Simple
SqFt Source Estimated
Acceptable Financing Cash, Conventional, FHA, VA, Other
Listing Terms Cash, Conventional, FHA, VA, Other
Financing Cash,Conventional,FHA,VA,Other
Special Listing Condition Standard
Read Less
Want to know what your home might be worth? Contact us for a FREE valuation!

Our team is ready to help you sell your home for the highest possible price ASAP

Bought with Cheryl L Hanback • Redfin Corporation





