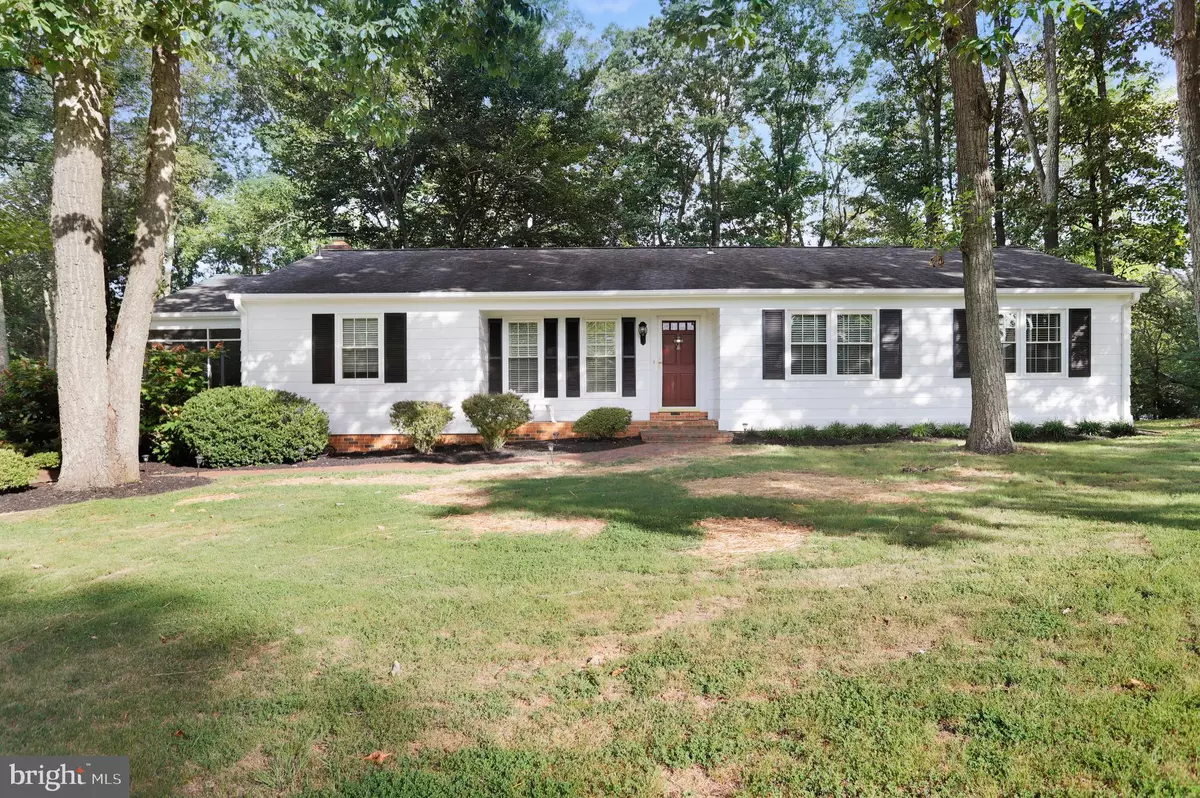$430,000
$439,900
2.3%For more information regarding the value of a property, please contact us for a free consultation.
26208 RUDALE DR Clarksburg, MD 20871
3 Beds
3 Baths
2,720 SqFt
Key Details
Sold Price $430,000
Property Type Single Family Home
Sub Type Detached
Listing Status Sold
Purchase Type For Sale
Square Footage 2,720 sqft
Price per Sqft $158
Subdivision Clarksburg Outside
MLS Listing ID MDMC671606
Sold Date 10/04/19
Style Ranch/Rambler
Bedrooms 3
Full Baths 2
Half Baths 1
HOA Y/N N
Abv Grd Liv Area 1,660
Originating Board BRIGHT
Year Built 1974
Annual Tax Amount $4,132
Tax Year 2019
Lot Size 0.615 Acres
Acres 0.62
Property Description
Welcome home! From the hardwood floors to the brand new stainless steel appliances to the granite counters, this well cared for 3 bedroom / 2.5 bathroom rancher WILL NOT disappoint! Enjoy your own serenity from your screened in porch with views of the cornfield or the patio in your large, private back yard- PERFECT for entertaining! Going back inside the home you will LOVE the exposed brick fireplace and finished lower level complete with a half bathroom! You will absolutely LOVE the peace and quiet of this neighborhood as it backs to Little Bennet Park and has no through traffic and no HOA. The sellers want you to buy with confidence so they are providing a 12 month American Home Shield home warranty! Ask how you can SAVE THOUSANDS with our special financing available.
Location
State MD
County Montgomery
Zoning RUR
Rooms
Other Rooms Living Room, Dining Room, Primary Bedroom, Bedroom 2, Bedroom 3, Kitchen, Family Room, Bonus Room, Primary Bathroom, Full Bath, Screened Porch
Basement Fully Finished, Interior Access, Heated
Main Level Bedrooms 3
Interior
Interior Features Carpet, Ceiling Fan(s), Entry Level Bedroom, Family Room Off Kitchen, Floor Plan - Traditional, Formal/Separate Dining Room, Primary Bath(s), Upgraded Countertops, Wood Floors
Heating Baseboard - Electric
Cooling Central A/C
Flooring Hardwood
Fireplaces Number 1
Fireplaces Type Wood, Brick
Equipment Built-In Microwave, Dishwasher, Disposal, Exhaust Fan, Oven/Range - Electric, Refrigerator, Water Heater, Icemaker
Fireplace Y
Appliance Built-In Microwave, Dishwasher, Disposal, Exhaust Fan, Oven/Range - Electric, Refrigerator, Water Heater, Icemaker
Heat Source Electric
Exterior
Water Access N
Roof Type Asphalt
Accessibility None
Garage N
Building
Story 2
Sewer Community Septic Tank, Private Septic Tank
Water Well
Architectural Style Ranch/Rambler
Level or Stories 2
Additional Building Above Grade, Below Grade
Structure Type Dry Wall
New Construction N
Schools
Elementary Schools Little Bennett
Middle Schools Rocky Hill
High Schools Clarksburg
School District Montgomery County Public Schools
Others
Senior Community No
Tax ID 160200030586
Ownership Fee Simple
SqFt Source Assessor
Special Listing Condition Standard
Read Less
Want to know what your home might be worth? Contact us for a FREE valuation!

Our team is ready to help you sell your home for the highest possible price ASAP

Bought with RHEETUPARNA PAL MAHAJAN • Redfin Corp





