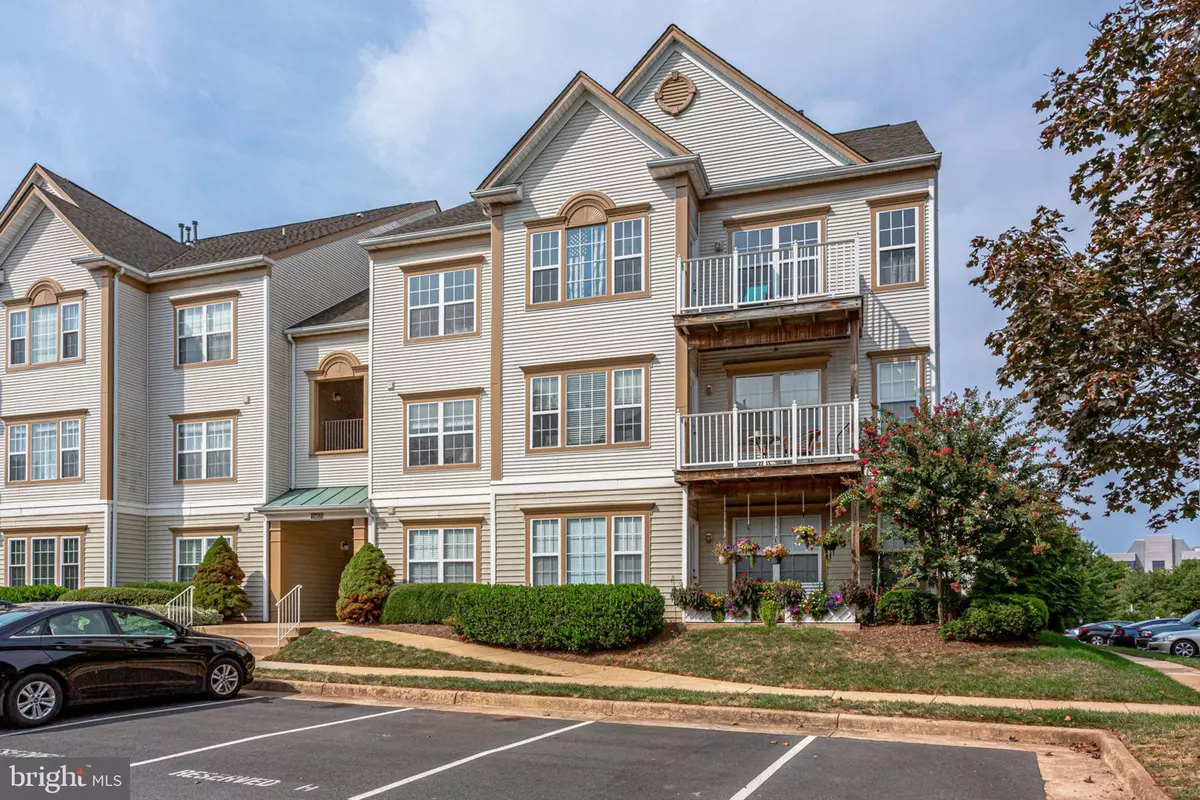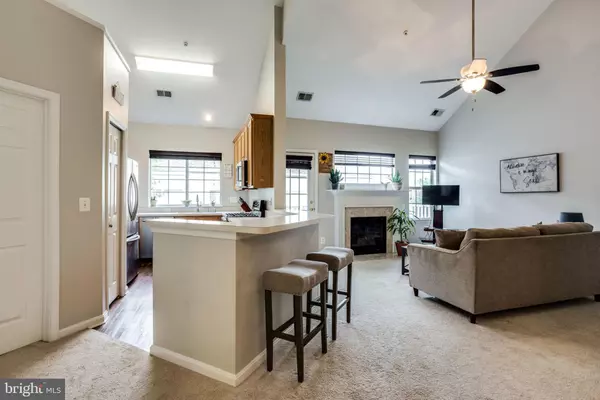$291,000
$289,900
0.4%For more information regarding the value of a property, please contact us for a free consultation.
21855 RAILWAY TER #303 Sterling, VA 20166
2 Beds
2 Baths
1,476 SqFt
Key Details
Sold Price $291,000
Property Type Condo
Sub Type Condo/Co-op
Listing Status Sold
Purchase Type For Sale
Square Footage 1,476 sqft
Price per Sqft $197
Subdivision Dominion Station Condominium
MLS Listing ID VALO394162
Sold Date 10/08/19
Style Other
Bedrooms 2
Full Baths 2
Condo Fees $290/mo
HOA Y/N N
Abv Grd Liv Area 1,476
Originating Board BRIGHT
Year Built 2000
Annual Tax Amount $2,827
Tax Year 2019
Property Description
Come see this beautiful corner unit on the upper level of a lovely condo community! Enjoy an open floor plan with two story ceiling, a loft and plenty of natural light. Storage space abounds with two walk in closets, linen and coat closets. The huge kitchen has plenty of cabinet space, a great bar area, endless counter space and a pantry. The master bedroom has a beautifully updated bathroom with dual sinks and a separate shower and soaking tub. The second bedroom is also very generously sized with it's own en-suite bathroom, creating a second master option. The upstairs loft offers a flex space for a second living area, home office, guest area or whatever your imagination desires! Parking is a breeze with an assigned spot and unlimited visitor parking.
Location
State VA
County Loudoun
Zoning 08
Rooms
Main Level Bedrooms 2
Interior
Interior Features Ceiling Fan(s), Chair Railings, Entry Level Bedroom, Family Room Off Kitchen, Floor Plan - Open, Pantry, Soaking Tub, Walk-in Closet(s)
Hot Water Natural Gas
Heating Central
Cooling Central A/C
Fireplaces Number 1
Equipment Built-In Microwave, Disposal, Dishwasher, Dryer, Oven/Range - Gas, Refrigerator, Stainless Steel Appliances, Washer
Fireplace Y
Appliance Built-In Microwave, Disposal, Dishwasher, Dryer, Oven/Range - Gas, Refrigerator, Stainless Steel Appliances, Washer
Heat Source Natural Gas
Exterior
Parking On Site 1
Amenities Available Club House, Common Grounds, Pool - Outdoor, Tot Lots/Playground
Water Access N
Accessibility None
Garage N
Building
Story 2
Unit Features Garden 1 - 4 Floors
Sewer Public Sewer
Water Public
Architectural Style Other
Level or Stories 2
Additional Building Above Grade, Below Grade
New Construction N
Schools
School District Loudoun County Public Schools
Others
HOA Fee Include Trash,Water,Road Maintenance,Pool(s),Snow Removal,Ext Bldg Maint
Senior Community No
Tax ID 031258128024
Ownership Condominium
Special Listing Condition Standard
Read Less
Want to know what your home might be worth? Contact us for a FREE valuation!

Our team is ready to help you sell your home for the highest possible price ASAP

Bought with Kona E Gallagher • Century 21 Redwood Realty





