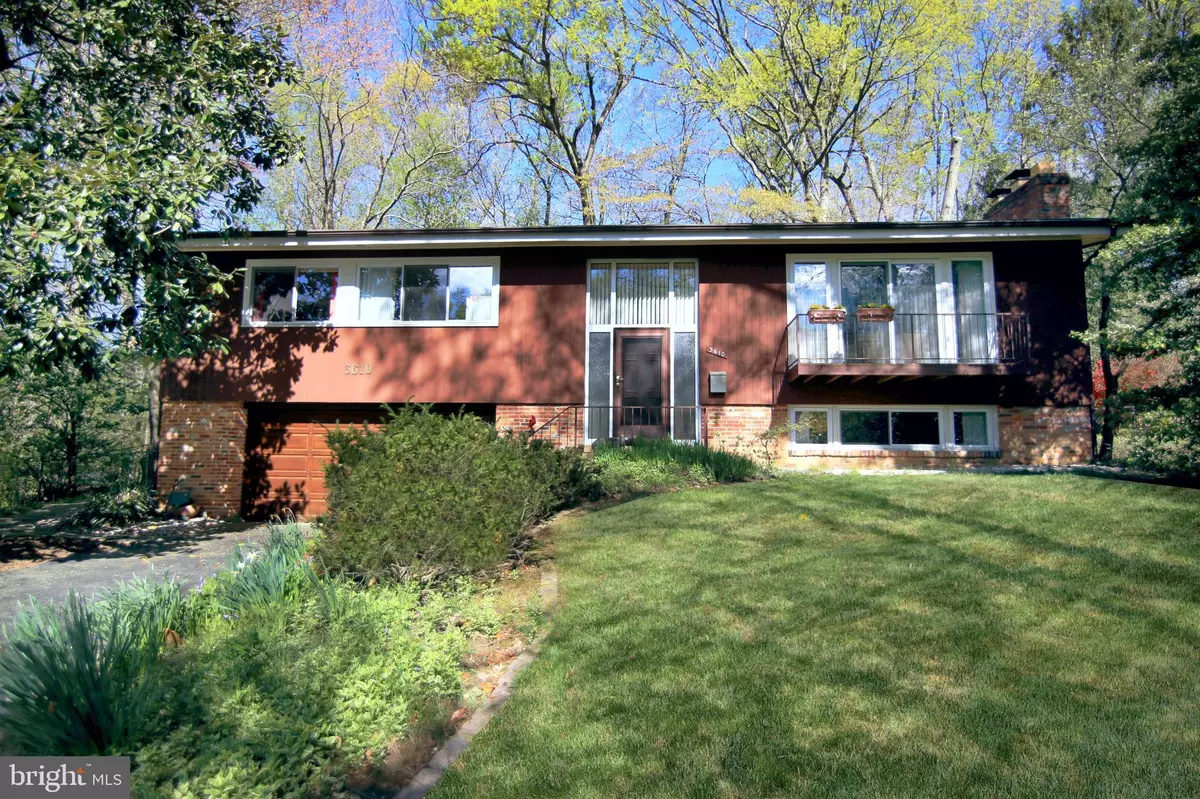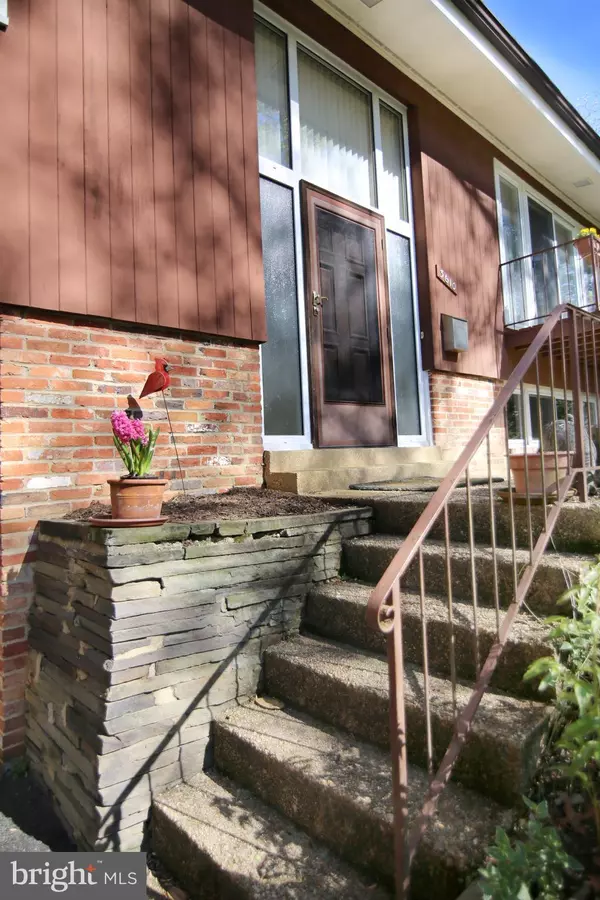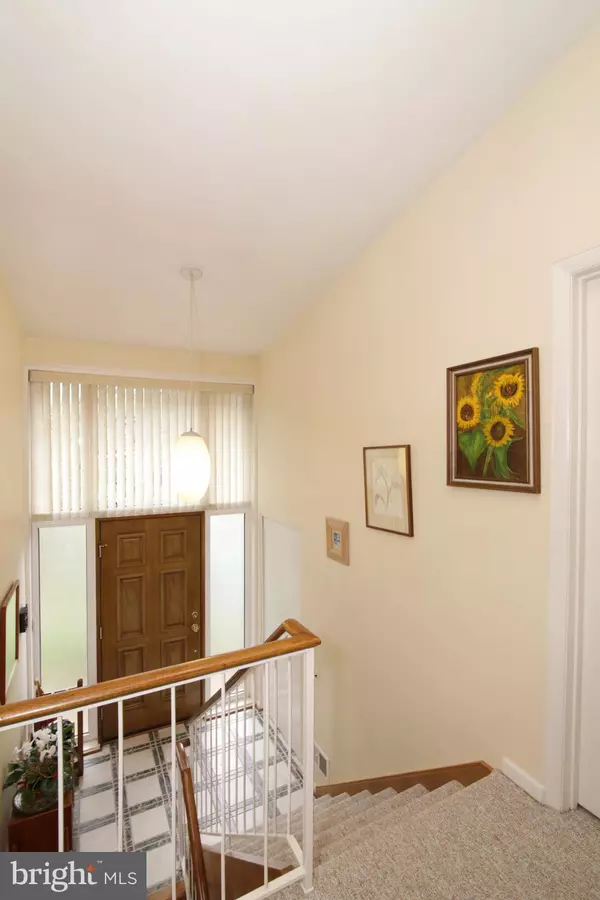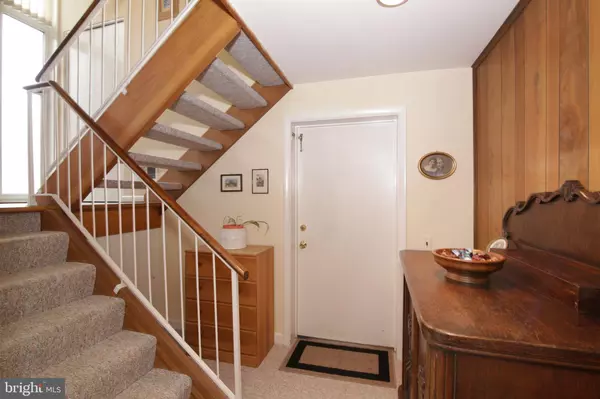$685,000
$695,000
1.4%For more information regarding the value of a property, please contact us for a free consultation.
3610 PRINCE WILLIAM DR Fairfax, VA 22031
4 Beds
3 Baths
2,480 SqFt
Key Details
Sold Price $685,000
Property Type Single Family Home
Sub Type Detached
Listing Status Sold
Purchase Type For Sale
Square Footage 2,480 sqft
Price per Sqft $276
Subdivision Mantua Hills
MLS Listing ID VAFX1053366
Sold Date 10/10/19
Style Contemporary
Bedrooms 4
Full Baths 3
HOA Y/N N
Abv Grd Liv Area 2,480
Originating Board BRIGHT
Year Built 1964
Annual Tax Amount $8,279
Tax Year 2019
Lot Size 0.598 Acres
Acres 0.6
Lot Dimensions 275x105
Property Description
R Must see beautiful park like back yard featuring brick patio with custom built grill, and stone walkways to parklike setting. Original owner has made many improvements over the years. The builder, Ken Freeman won awards with this model in Bethesda and Mantua. Owner has upgraded Kitchen, baths, garage door, windows and doors. Roof replace in 2016. Furnace and CAC 2007. Water heater 2003. Now vacant and all the main level floors have been sanded and finished in natual oak stain. Kitchen, LR, DR and some bedrooms freshly painted. Front yard landscaping 7/1/19. Shopping, dining and entertainment can be found in historic Fairfax City, the Mosaic District, Tysons Corner and the coming soon Scout on the Circle shopping district just a few blocks away. Residents also enjoy Mosaic District with Theators and Fine Dining near Dunn Loring Metro, easy access to Fairfax Inova Hospital, I-495, I-66, NV Community College and the Vienna Metro
Location
State VA
County Fairfax
Zoning 120
Direction Southeast
Rooms
Other Rooms Living Room, Dining Room, Bedroom 2, Bedroom 3, Bedroom 4, Kitchen, Family Room, Bedroom 1, Laundry, Other, Bathroom 1, Bathroom 2
Basement Full, Outside Entrance, Interior Access, Improved, Heated, Garage Access, Front Entrance
Main Level Bedrooms 3
Interior
Interior Features Breakfast Area, Floor Plan - Traditional, Kitchen - Table Space
Hot Water Natural Gas
Heating Forced Air
Cooling Central A/C
Flooring Hardwood
Fireplaces Number 2
Fireplaces Type Insert, Fireplace - Glass Doors, Gas/Propane, Brick
Equipment Dryer - Gas, Oven/Range - Electric, Range Hood, Refrigerator, Stove, Washer, Exhaust Fan
Furnishings No
Fireplace Y
Window Features Insulated,Double Pane,Skylights
Appliance Dryer - Gas, Oven/Range - Electric, Range Hood, Refrigerator, Stove, Washer, Exhaust Fan
Heat Source Natural Gas
Laundry Lower Floor, Dryer In Unit, Washer In Unit
Exterior
Exterior Feature Patio(s)
Parking Features Garage - Front Entry
Garage Spaces 2.0
Utilities Available Above Ground, Multiple Phone Lines
Amenities Available None
Water Access N
View Trees/Woods
Roof Type Asphalt
Street Surface Black Top
Accessibility None
Porch Patio(s)
Road Frontage Public
Attached Garage 2
Total Parking Spaces 2
Garage Y
Building
Lot Description Cleared, Backs to Trees, Front Yard, Irregular, Premium, Rear Yard
Story 2
Sewer Public Sewer
Water Public
Architectural Style Contemporary
Level or Stories 2
Additional Building Above Grade, Below Grade
Structure Type Dry Wall,Cathedral Ceilings,9'+ Ceilings
New Construction N
Schools
Elementary Schools Mantua
Middle Schools Frost
High Schools Woodson
School District Fairfax County Public Schools
Others
Senior Community No
Tax ID 0582 12 0061
Ownership Fee Simple
SqFt Source Estimated
Acceptable Financing Cash, Conventional, VA
Horse Property N
Listing Terms Cash, Conventional, VA
Financing Cash,Conventional,VA
Special Listing Condition Standard
Read Less
Want to know what your home might be worth? Contact us for a FREE valuation!

Our team is ready to help you sell your home for the highest possible price ASAP

Bought with Susan P Mertz • Keller Williams Capital Properties





