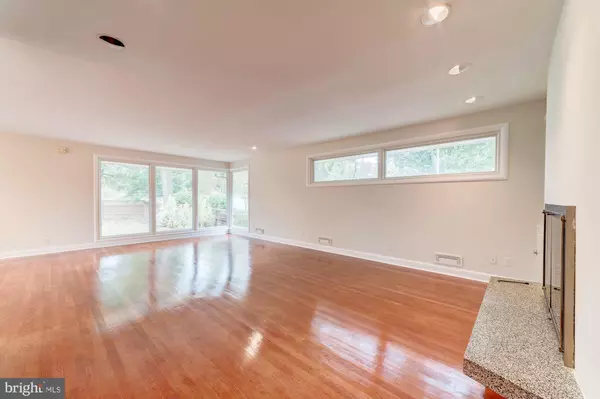$900,000
$900,000
For more information regarding the value of a property, please contact us for a free consultation.
3435 N GLEBE RD Arlington, VA 22207
5 Beds
4 Baths
3,534 SqFt
Key Details
Sold Price $900,000
Property Type Single Family Home
Sub Type Detached
Listing Status Sold
Purchase Type For Sale
Square Footage 3,534 sqft
Price per Sqft $254
Subdivision Country Club Hills
MLS Listing ID VAAR155534
Sold Date 10/29/19
Style Ranch/Rambler
Bedrooms 5
Full Baths 4
HOA Y/N N
Abv Grd Liv Area 2,306
Originating Board BRIGHT
Year Built 1953
Annual Tax Amount $10,066
Tax Year 2019
Lot Size 0.332 Acres
Acres 0.33
Property Description
Ideally located in Country Club Hills this 5 Bed | 4 Bath home is highlighted by the large well-proportioned rooms, the abundance of natural light, and the convenience to DC, Ballston, and major commuter routes. This home features main level living with a spacious and open living/dining area, enclosed sun porch with access to the backyard, and four bedrooms and three full baths. The eat-in kitchen has stainless steel appliances and access to the back deck. The lower level offers a recreation room, office, and guest suite with the fifth bedroom, full bath, and kitchenette. Oversized two-car garage with workshop and circular driveway.
Location
State VA
County Arlington
Zoning R-10
Rooms
Other Rooms Living Room, Dining Room, Primary Bedroom, Bedroom 2, Bedroom 3, Bedroom 4, Bedroom 5, Kitchen, Foyer, Sun/Florida Room, In-Law/auPair/Suite, Office, Recreation Room, Storage Room, Utility Room, Bathroom 2, Bathroom 3, Primary Bathroom, Full Bath
Basement Daylight, Full, Full, Garage Access, Improved, Interior Access, Walkout Level, Windows
Main Level Bedrooms 4
Interior
Interior Features Breakfast Area, Carpet, Ceiling Fan(s), Combination Dining/Living, Combination Kitchen/Dining, Dining Area, Entry Level Bedroom, Floor Plan - Open, Kitchen - Eat-In, Kitchen - Table Space, Primary Bath(s), Recessed Lighting, Stall Shower, Wood Floors
Heating Central
Cooling Central A/C
Flooring Hardwood
Fireplaces Number 1
Equipment Dishwasher, Disposal, Dryer, Built-In Microwave, Exhaust Fan, Microwave, Oven/Range - Electric, Refrigerator, Stainless Steel Appliances, Washer
Window Features Bay/Bow
Appliance Dishwasher, Disposal, Dryer, Built-In Microwave, Exhaust Fan, Microwave, Oven/Range - Electric, Refrigerator, Stainless Steel Appliances, Washer
Heat Source Natural Gas
Laundry Has Laundry
Exterior
Exterior Feature Porch(es), Deck(s), Patio(s)
Parking Features Basement Garage, Garage - Side Entry, Garage Door Opener, Inside Access, Oversized
Garage Spaces 2.0
Water Access N
Accessibility None
Porch Porch(es), Deck(s), Patio(s)
Attached Garage 2
Total Parking Spaces 2
Garage Y
Building
Lot Description Rear Yard
Story 2
Sewer Public Sewer
Water Public
Architectural Style Ranch/Rambler
Level or Stories 2
Additional Building Above Grade, Below Grade
Structure Type Brick,Paneled Walls
New Construction N
Schools
Elementary Schools Jamestown
Middle Schools Williamsburg
High Schools Yorktown
School District Arlington County Public Schools
Others
Senior Community No
Tax ID 03-043-015
Ownership Fee Simple
SqFt Source Estimated
Special Listing Condition Standard
Read Less
Want to know what your home might be worth? Contact us for a FREE valuation!

Our team is ready to help you sell your home for the highest possible price ASAP

Bought with Kristen Mason Coreas • KW United





