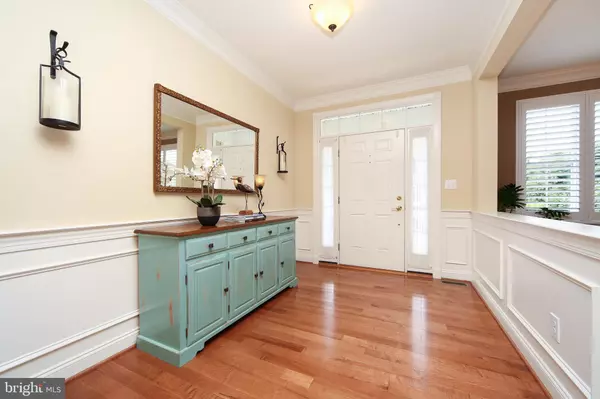$440,000
$449,900
2.2%For more information regarding the value of a property, please contact us for a free consultation.
3037 BAINBRIDGE DR Lansdale, PA 19446
3 Beds
3 Baths
2,760 SqFt
Key Details
Sold Price $440,000
Property Type Townhouse
Sub Type End of Row/Townhouse
Listing Status Sold
Purchase Type For Sale
Square Footage 2,760 sqft
Price per Sqft $159
Subdivision Thorndale
MLS Listing ID PAMC623042
Sold Date 10/30/19
Style Carriage House
Bedrooms 3
Full Baths 2
Half Baths 1
HOA Fees $153/qua
HOA Y/N Y
Abv Grd Liv Area 2,760
Originating Board BRIGHT
Year Built 2013
Annual Tax Amount $7,792
Tax Year 2020
Lot Size 2,130 Sqft
Acres 0.05
Lot Dimensions 30.00 x 0.00
Property Description
Plan to fall in love with this absolutely pristine end unit carriage home situated in the desirable community of Thorndale. Enter the welcoming foyer which leads you to a well-appointed dining room with crown molding and wainscoting. Work from home in the front study with a conveniently located powder room. Hosting family and friends will be a pleasure with this open floor plan. The Great room has soaring ceilings and leads to a sunroom with gas fireplace and a wall of windows which let in an abundance of natural light. The kitchen has upgraded SS Appliances, extended island, additional cabinets with pull out spice cabinet and pull outs on all lower cabinets, tiled backsplash and granite counters. The breakfast room opens out to an enlarged paver patio with additional landscaping offering a very private backyard retreat. Make your way upstairs while noticing the beautiful oak stairs with forged iron balusters in oil rubbed copper. The master bedroom with vaulted ceilings, wainscoting, plantation shutters and an additional bump out that could be used for a cozy reading corner. Organizing your clothes will be a breeze with the custom closet organizer with shelves, rods, drawers and hampers. The master bath boasts a large tiled shower, double sinks and separate water closet. The laundry room is conveniently located on the 2nd floor and has upgraded cabinets, sink and counter area for folding. Two nicely sized bedrooms and a hall bath with an updated Kohler tub finish this level. The basement includes two freestanding work benches and shelving already in place for all your storage needs. The basement would be perfect for finishing with high ceilings and egress window. The current owners spared no expense with their well thought out upgrades. Additional features include upgraded Maple 3 1/4" plank hardwood floors on the main floor (except for the office). Plantation Shutters on the main floor and master bedroom. The two car garage was expanded 2 feet to provide additional room for storage. Honeywell Humidifier, Attic Fan, wired speakers in the Master, Dining Room, and eating area. Care-free living awaits you with lawn and garden maintenance and snow removal. Great location, close to major routes such as 63, 73, 363 and PA turnpike. Very close to shopping, dining and public transportation. Make your appointment today!
Location
State PA
County Montgomery
Area Towamencin Twp (10653)
Zoning R5
Rooms
Other Rooms Dining Room, Primary Bedroom, Bedroom 2, Kitchen, Breakfast Room, Study, Sun/Florida Room, Great Room, Laundry, Bathroom 3, Primary Bathroom, Full Bath
Basement Full
Interior
Cooling Central A/C
Fireplaces Number 1
Heat Source Propane - Leased
Exterior
Parking Features Inside Access
Garage Spaces 2.0
Water Access N
Roof Type Shingle
Accessibility None
Attached Garage 2
Total Parking Spaces 2
Garage Y
Building
Story 2
Sewer Public Sewer
Water Public
Architectural Style Carriage House
Level or Stories 2
Additional Building Above Grade, Below Grade
New Construction N
Schools
High Schools N Penn
School District North Penn
Others
HOA Fee Include Common Area Maintenance,Lawn Maintenance,Snow Removal,Trash
Senior Community No
Tax ID 53-00-00364-209
Ownership Fee Simple
SqFt Source Assessor
Special Listing Condition Standard
Read Less
Want to know what your home might be worth? Contact us for a FREE valuation!

Our team is ready to help you sell your home for the highest possible price ASAP

Bought with Randi Halstead • Gerald W Snyder & Associates Inc





