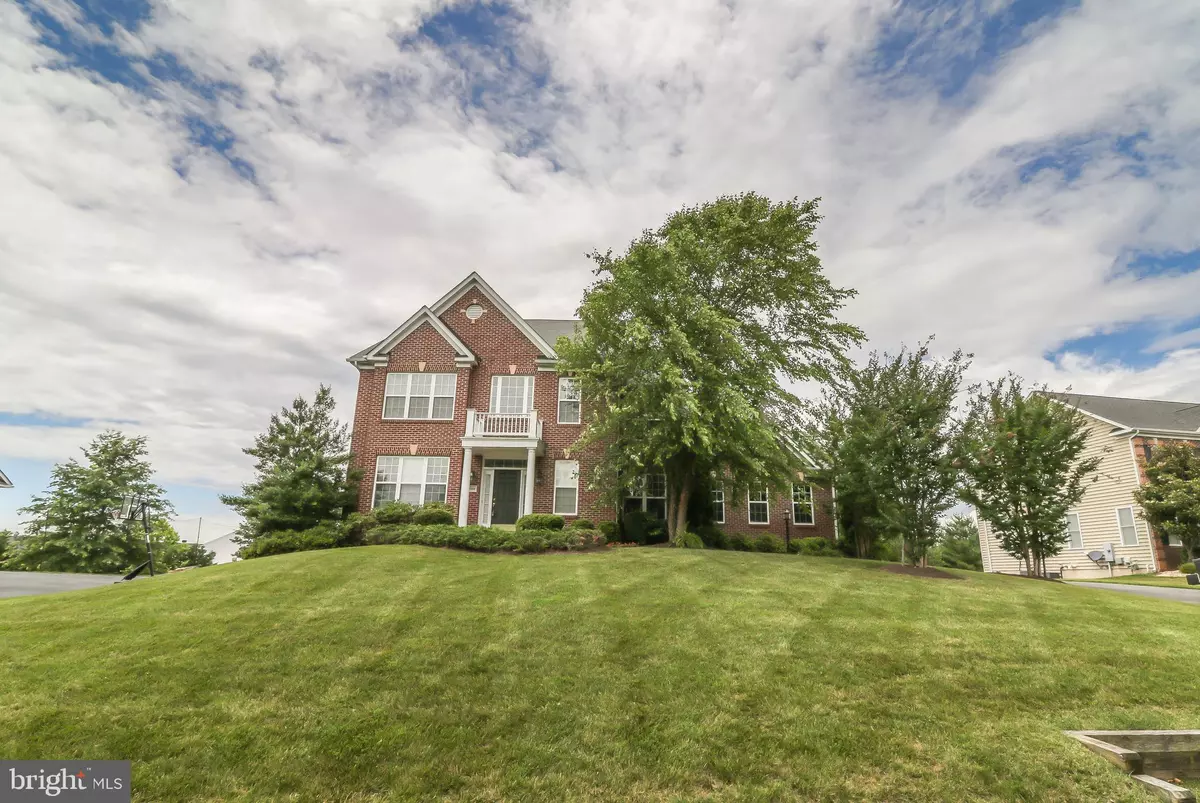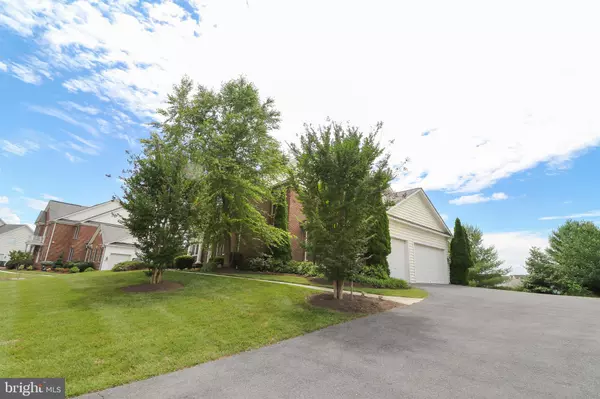$733,000
$739,990
0.9%For more information regarding the value of a property, please contact us for a free consultation.
25189 BLACKSTONE CT Chantilly, VA 20152
4 Beds
5 Baths
3,906 SqFt
Key Details
Sold Price $733,000
Property Type Single Family Home
Sub Type Detached
Listing Status Sold
Purchase Type For Sale
Square Footage 3,906 sqft
Price per Sqft $187
Subdivision Elk Lick Estates
MLS Listing ID VALO387758
Sold Date 10/31/19
Style Colonial
Bedrooms 4
Full Baths 4
Half Baths 1
HOA Fees $56/mo
HOA Y/N Y
Abv Grd Liv Area 3,106
Originating Board BRIGHT
Year Built 2007
Annual Tax Amount $7,187
Tax Year 2019
Lot Size 0.480 Acres
Acres 0.48
Property Description
Beautifully updated & rare 3 car garage single family home in sought after Elk Lick Estates. Situated on 1/2 acre cul de sac street backing to trees this property is one of a kind! Whole house newly painted with large bright windows & recessed lighting throughout. Home includes underground sprinkler system. Walk into the grand two story foyer with gleaming hardwood floors which stretch through the entire main level. To the right find the formal office with custom built ins & glass french doors. To the left you are invited into the formal living room & dining room with custom moldings, recessed lighting & bay window. If you like to cook look no further! This updated gourmet kitchen includes 42 inch maple cabinets, granite counter tops, island, dual wall ovens, gas 5 burner cook-top & more with vast pantry & separate eat in kitchen. All off from the grand trex deck perfect for entertaining or sipping coffee in the morning with private treed view. Main level also holds separate laundry area & half bathroom. Continue upstairs to find 4 bedrooms & 3 full bathrooms. All bedrooms are substantial in size & have ceiling fan or rough in access. Enter the the master bedroom to find a sitting area, dual walk in closets, & oasis master bathroom with dual vanity & separate tub/shower. As you continue through the glass door down to the partially finished basement you will find a fully finished bathroom & large recreation/game room with walk out access to the rear yard. The two unfinished areas have unlimited potential with one designed as a media/theater room & the other already framed & insulated for a 5th legal bedroom. Don't miss out on the opportunity to make this amazing home yours today!
Location
State VA
County Loudoun
Zoning RESIDENTIAL
Rooms
Other Rooms Living Room, Dining Room, Primary Bedroom, Sitting Room, Bedroom 2, Bedroom 3, Bedroom 4, Kitchen, Family Room, Breakfast Room, Great Room, Laundry, Office, Bathroom 2, Bathroom 3, Full Bath, Half Bath
Basement Full, Daylight, Full, Partially Finished, Rear Entrance, Space For Rooms, Walkout Level, Windows
Interior
Interior Features Attic, Breakfast Area, Built-Ins, Carpet, Ceiling Fan(s), Combination Dining/Living, Crown Moldings, Double/Dual Staircase, Family Room Off Kitchen, Floor Plan - Open, Kitchen - Gourmet, Kitchen - Island, Primary Bath(s), Pantry, Recessed Lighting, Soaking Tub, Sprinkler System, Upgraded Countertops, Walk-in Closet(s), Wood Floors, Window Treatments
Heating Forced Air
Cooling Central A/C, Ceiling Fan(s)
Flooring Carpet, Ceramic Tile, Hardwood
Fireplaces Number 1
Fireplaces Type Gas/Propane
Equipment Built-In Microwave, Cooktop, Dishwasher, Disposal, Dryer, Icemaker, Microwave, Oven - Double, Oven - Wall, Refrigerator, Washer, Water Heater
Furnishings No
Fireplace Y
Window Features Bay/Bow,Double Pane
Appliance Built-In Microwave, Cooktop, Dishwasher, Disposal, Dryer, Icemaker, Microwave, Oven - Double, Oven - Wall, Refrigerator, Washer, Water Heater
Heat Source Natural Gas
Laundry Dryer In Unit, Main Floor, Washer In Unit
Exterior
Exterior Feature Deck(s)
Garage Garage - Side Entry, Garage Door Opener
Garage Spaces 3.0
Waterfront N
Water Access N
View Trees/Woods
Roof Type Architectural Shingle
Street Surface Black Top,Paved
Accessibility None
Porch Deck(s)
Parking Type Attached Garage, On Street
Attached Garage 3
Total Parking Spaces 3
Garage Y
Building
Lot Description Backs to Trees, Cul-de-sac, Front Yard, Landscaping, Partly Wooded, Rear Yard, Secluded, Trees/Wooded
Story 3+
Sewer Public Sewer
Water Public
Architectural Style Colonial
Level or Stories 3+
Additional Building Above Grade, Below Grade
Structure Type 2 Story Ceilings,9'+ Ceilings,Dry Wall
New Construction N
Schools
Elementary Schools Liberty
Middle Schools J. Michael Lunsford
High Schools Freedom
School District Loudoun County Public Schools
Others
HOA Fee Include Common Area Maintenance,Snow Removal
Senior Community No
Tax ID 165408794000
Ownership Fee Simple
SqFt Source Estimated
Security Features Main Entrance Lock,Security System
Acceptable Financing Negotiable
Horse Property N
Listing Terms Negotiable
Financing Negotiable
Special Listing Condition Standard
Read Less
Want to know what your home might be worth? Contact us for a FREE valuation!

Our team is ready to help you sell your home for the highest possible price ASAP

Bought with Rick K Khosla • Samson Properties






