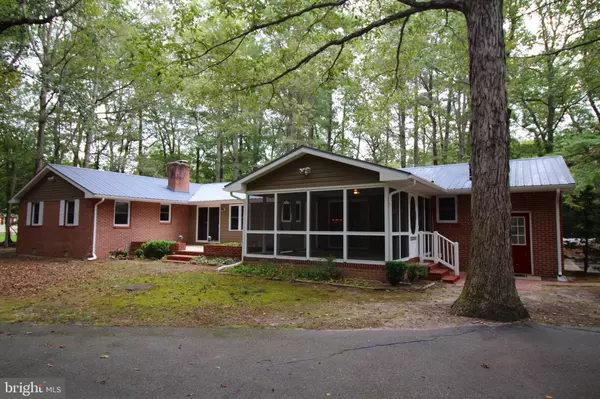$270,000
$270,000
For more information regarding the value of a property, please contact us for a free consultation.
25035 PEALIQUOR RD Denton, MD 21629
3 Beds
3 Baths
2,035 SqFt
Key Details
Sold Price $270,000
Property Type Single Family Home
Sub Type Detached
Listing Status Sold
Purchase Type For Sale
Square Footage 2,035 sqft
Price per Sqft $132
Subdivision Country Club Estates
MLS Listing ID MDCM123054
Sold Date 10/30/19
Style Ranch/Rambler
Bedrooms 3
Full Baths 2
Half Baths 1
HOA Y/N N
Abv Grd Liv Area 2,035
Originating Board BRIGHT
Year Built 1975
Annual Tax Amount $2,569
Tax Year 2018
Lot Size 1.420 Acres
Acres 1.42
Lot Dimensions x 0.00
Property Description
At last! The one you've been waiting for. Truly so much house for the price. Nearly $150,000 worth of upgrades have gone in to this lovely home within the last 8 years. Radiant heat which is whole house zoned, a tankless hot water heater and high velocity CAC all make the home very efficient. Additionally there is a newer metal roof and gutters, low maintenance brick siding with vinyl accents, expansive granite counters in the kitchen and all bathrooms, master suite with walk in closet, wood and tile floors, gas fireplace, whole house water filtration system, a screened porch plus separate patio, huge oversized attached garage, recessed lighting throughout, custom built ins. The list just keeps going. Situated on 1.42 acres of peaceful privacy, this beautiful house will not disappoint. Come for a visit, you'll want to stay. Youtube video link: https://youtu.be/6h_nFPHcvoY
Location
State MD
County Caroline
Zoning R
Rooms
Other Rooms Living Room, Dining Room, Primary Bedroom, Bedroom 2, Bedroom 3, Kitchen, Family Room, Laundry, Bathroom 2, Primary Bathroom, Half Bath, Screened Porch
Main Level Bedrooms 3
Interior
Heating Radiant, Zoned
Cooling Central A/C
Flooring Hardwood
Fireplaces Number 1
Fireplaces Type Gas/Propane, Mantel(s)
Equipment Built-In Microwave, Central Vacuum, Dryer, Energy Efficient Appliances, Exhaust Fan, Icemaker, Oven/Range - Gas, Refrigerator, Stainless Steel Appliances, Washer, Water Conditioner - Owned, Water Heater - Tankless
Fireplace Y
Appliance Built-In Microwave, Central Vacuum, Dryer, Energy Efficient Appliances, Exhaust Fan, Icemaker, Oven/Range - Gas, Refrigerator, Stainless Steel Appliances, Washer, Water Conditioner - Owned, Water Heater - Tankless
Heat Source Oil
Laundry Main Floor
Exterior
Exterior Feature Porch(es), Patio(s)
Garage Garage - Side Entry, Garage Door Opener, Inside Access, Oversized
Garage Spaces 2.0
Waterfront N
Water Access N
View Trees/Woods
Roof Type Metal
Street Surface Black Top
Accessibility No Stairs
Porch Porch(es), Patio(s)
Parking Type Attached Garage, Driveway, Off Street
Attached Garage 2
Total Parking Spaces 2
Garage Y
Building
Story 1
Sewer Community Septic Tank, Private Septic Tank
Water Well
Architectural Style Ranch/Rambler
Level or Stories 1
Additional Building Above Grade, Below Grade
New Construction N
Schools
School District Caroline County Public Schools
Others
Senior Community No
Tax ID 03-001601
Ownership Fee Simple
SqFt Source Assessor
Security Features Security System
Special Listing Condition Standard
Read Less
Want to know what your home might be worth? Contact us for a FREE valuation!

Our team is ready to help you sell your home for the highest possible price ASAP

Bought with Pamela L Geib • Long & Foster Real Estate, Inc.






