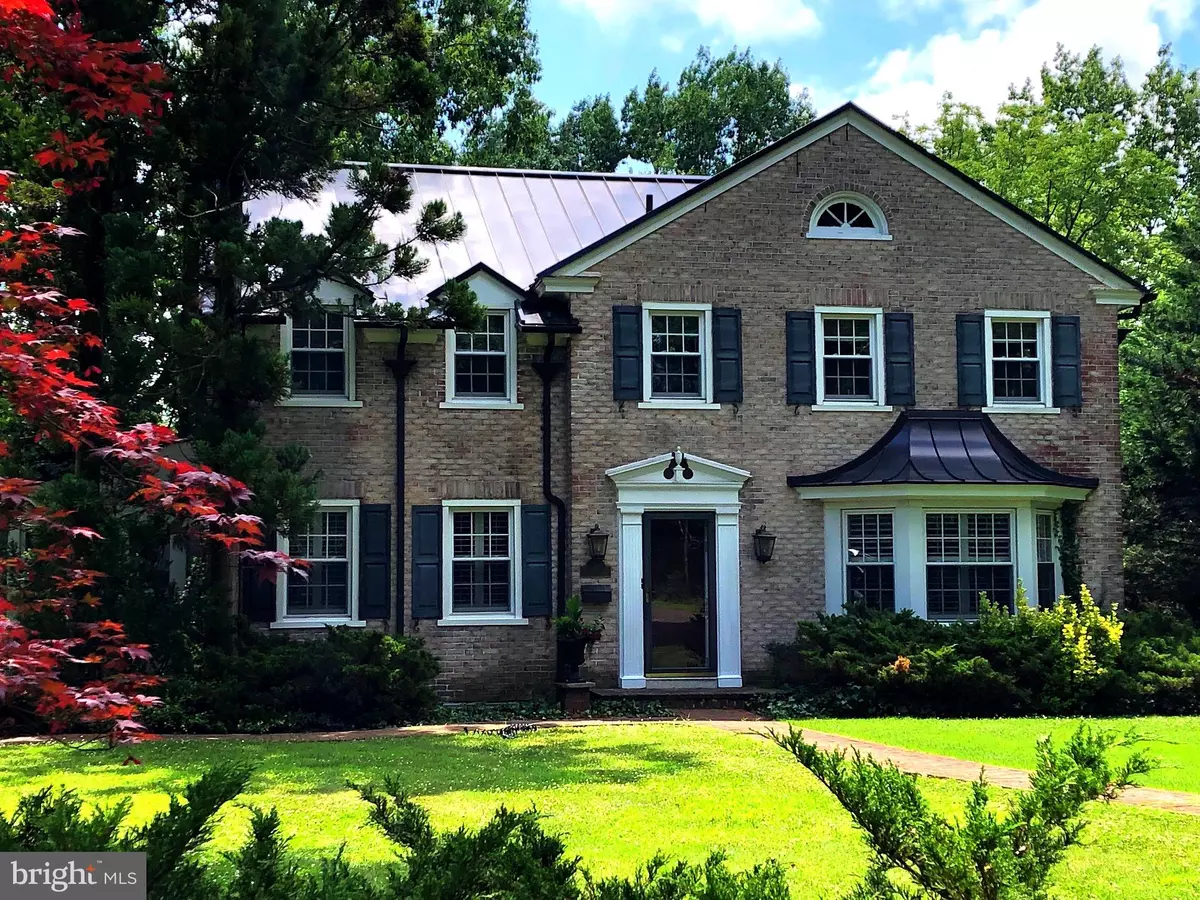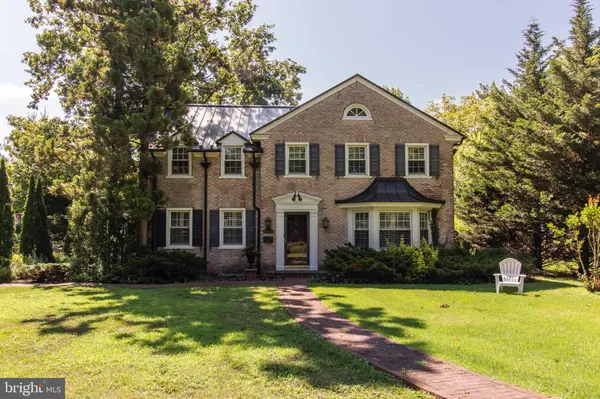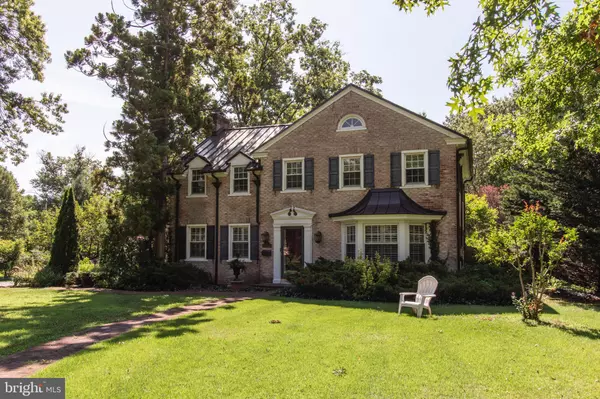$450,000
$465,000
3.2%For more information regarding the value of a property, please contact us for a free consultation.
51 N OAK BLVD Lansdale, PA 19446
4 Beds
4 Baths
2,346 SqFt
Key Details
Sold Price $450,000
Property Type Single Family Home
Sub Type Detached
Listing Status Sold
Purchase Type For Sale
Square Footage 2,346 sqft
Price per Sqft $191
Subdivision Oak Park
MLS Listing ID PAMC616350
Sold Date 11/05/19
Style Colonial
Bedrooms 4
Full Baths 3
Half Baths 1
HOA Y/N N
Abv Grd Liv Area 2,346
Originating Board BRIGHT
Year Built 1938
Annual Tax Amount $6,228
Tax Year 2020
Lot Size 0.553 Acres
Acres 0.55
Lot Dimensions 106.00 x 0.00
Property Description
Welcome Home to Historic Oak Park. Developed in the early 1900's, this timeless neighborhood features a variety of unique homes on large lots along tree lined streets and boulevards. This home is an exceptional solid brick colonial revival and is just minutes to shopping, dining and the northeast extension. Enter into a center hall foyer and find pine pegged flooring, fine colonial millwork and plantation shutters. The bright, hearth centered family room with marble fireplace leads to a tiled screened in porch and a shady paver patio. The open concept kitchen and dining area features Mercer tile, period built-in cabinetry and stainless steel appliances. The four bedrooms and three and a half tiled bathrooms providing many options for modern living.A partially finished walk up basement with mid-century bar and full tiled bath offer even more possibilities for growing or blended families. Other notable features - standing seam metal roof/new AC June 2019/Crown Boiler/Water Back Up Sump/Newer Kitchen. Seller is a PA licensed real estate agent.
Location
State PA
County Montgomery
Area Hatfield Twp (10635)
Zoning RA1
Rooms
Other Rooms Primary Bedroom, Bedroom 2, Bedroom 3, Bedroom 4, Basement
Basement Full, Partially Finished
Interior
Interior Features Cedar Closet(s), Built-Ins, Bar, Crown Moldings, Dining Area, Kitchen - Gourmet, Primary Bath(s), Recessed Lighting, Stall Shower, Tub Shower, Upgraded Countertops, Wet/Dry Bar
Hot Water Natural Gas
Heating Hot Water
Cooling Central A/C
Flooring Hardwood, Ceramic Tile
Fireplaces Number 1
Fireplaces Type Gas/Propane
Equipment Built-In Microwave, Dishwasher, Dryer - Electric, Exhaust Fan, Icemaker, Indoor Grill, Oven - Self Cleaning, Stainless Steel Appliances
Fireplace Y
Window Features Bay/Bow,Double Hung
Appliance Built-In Microwave, Dishwasher, Dryer - Electric, Exhaust Fan, Icemaker, Indoor Grill, Oven - Self Cleaning, Stainless Steel Appliances
Heat Source Natural Gas
Laundry Basement
Exterior
Parking Features Garage - Rear Entry
Garage Spaces 4.0
Water Access N
Roof Type Metal
Street Surface Black Top
Accessibility None
Attached Garage 2
Total Parking Spaces 4
Garage Y
Building
Lot Description Front Yard, Level, Rear Yard, SideYard(s)
Story 2
Sewer Public Sewer
Water Public
Architectural Style Colonial
Level or Stories 2
Additional Building Above Grade, Below Grade
New Construction N
Schools
High Schools North Penn
School District North Penn
Others
Senior Community No
Tax ID 35-00-07132-006
Ownership Fee Simple
SqFt Source Assessor
Security Features Electric Alarm
Acceptable Financing Cash, Conventional
Horse Property N
Listing Terms Cash, Conventional
Financing Cash,Conventional
Special Listing Condition Standard
Read Less
Want to know what your home might be worth? Contact us for a FREE valuation!

Our team is ready to help you sell your home for the highest possible price ASAP

Bought with Janine M McVeigh • Christopher Real Estate Services





