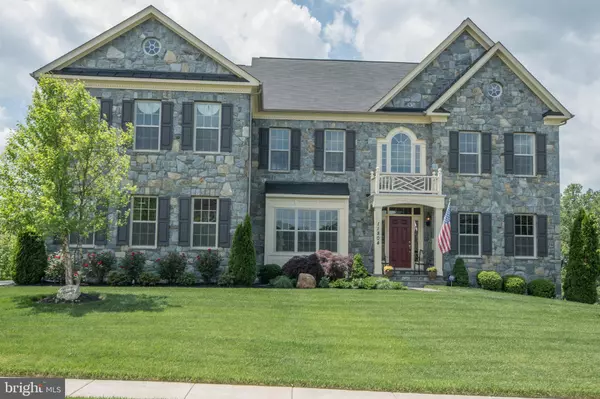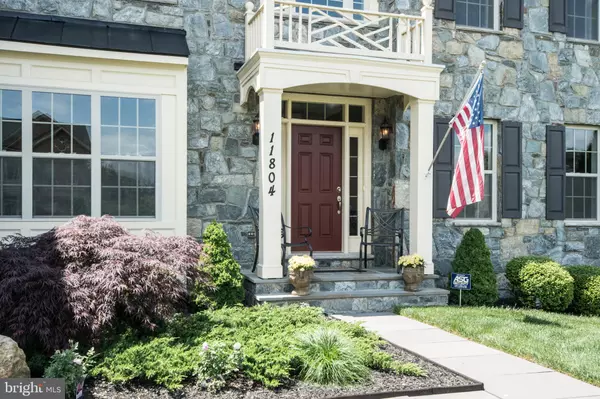$900,000
$899,000
0.1%For more information regarding the value of a property, please contact us for a free consultation.
11804 KIGGER JACK LN Clarksburg, MD 20871
5 Beds
6 Baths
6,567 SqFt
Key Details
Sold Price $900,000
Property Type Single Family Home
Sub Type Detached
Listing Status Sold
Purchase Type For Sale
Square Footage 6,567 sqft
Price per Sqft $137
Subdivision Parkridge
MLS Listing ID MDMC666844
Sold Date 11/05/19
Style Colonial
Bedrooms 5
Full Baths 5
Half Baths 1
HOA Fees $63/mo
HOA Y/N Y
Abv Grd Liv Area 4,867
Originating Board BRIGHT
Year Built 2013
Annual Tax Amount $9,697
Tax Year 2019
Lot Size 0.427 Acres
Acres 0.43
Property Description
Recently appraised for $970,000 this rarely available Clarksburg home that sits on Park Ridge with walkways to Ovid Hazen Park. This home is a gorgeous Stone front home that sits near cul-de-sac - the views and sunsets are priceless! Featuring over 6,000 square feet of space with 5 bedrooms, 5.5 baths, 3 car garage and a finished lower level overlooking beautiful tree views. The beautiful floor plan begins as you enter the 2 story foyer that features 9 foot and 10 foot ceilings throughout, study/library with French doors, formal living and dining room that sweeps into large family room with floor to ceiling stone gas fireplace and overlook the large kitchen with island and walk-in pantry along with a mud room leading to garage. Hardwood floors run through the main level. The upper level offers a huge owner suite with 10? ceilings, separate sitting area and huge luxury bath Jacuzzi soaking tub, double vanity and separate water closet. Each bedroom has its own private full bath. Beautiful views from the double pane windows which bring a touch of outside in. You will enjoy the best of both worlds with this home - a beautiful landscape surrounding your home that is just a 2.5 miles from I-270, Clarksburg Premium Outlets and Clarksburg Village Shopping Center. Plenty of recreation opportunities are a short drive away, including Little Bennett Regional Park, Ovid Hazen Wells Park and Damascus Community Center with a pool. School assignments are to the highly rated and newer Wilson Wims ES, Hallie Wells MS, Clarksburg HS with the Advanced Placement Power Scholars Program.
Location
State MD
County Montgomery
Zoning R
Rooms
Other Rooms Living Room, Dining Room, Primary Bedroom, Bedroom 2, Bedroom 3, Bedroom 4, Bedroom 5, Kitchen, Game Room, Family Room, Foyer, Laundry, Mud Room, Office, Storage Room, Bathroom 1, Bathroom 2, Bathroom 3, Attic, Primary Bathroom, Half Bath
Basement Connecting Stairway, Full, Heated, Improved, Interior Access, Fully Finished, Daylight, Full, Outside Entrance, Rear Entrance, Space For Rooms, Walkout Level
Interior
Interior Features Attic, Carpet, Chair Railings, Crown Moldings, Curved Staircase, Family Room Off Kitchen, Formal/Separate Dining Room, Kitchen - Eat-In, Kitchen - Gourmet, Primary Bath(s), Store/Office, Walk-in Closet(s), WhirlPool/HotTub, Wood Floors, Other, Wainscotting, Upgraded Countertops
Hot Water Natural Gas
Heating Forced Air
Cooling Central A/C
Flooring Carpet, Ceramic Tile, Hardwood
Fireplaces Number 2
Fireplaces Type Gas/Propane, Stone
Equipment Microwave, Oven - Double, Oven - Self Cleaning, Oven/Range - Gas, Refrigerator, Washer/Dryer Hookups Only, Water Heater
Fireplace Y
Window Features Double Pane,Energy Efficient,Insulated
Appliance Microwave, Oven - Double, Oven - Self Cleaning, Oven/Range - Gas, Refrigerator, Washer/Dryer Hookups Only, Water Heater
Heat Source Natural Gas
Laundry Upper Floor
Exterior
Exterior Feature Porch(es), Patio(s)
Garage Garage Door Opener, Garage - Side Entry, Built In, Additional Storage Area, Oversized
Garage Spaces 3.0
Waterfront N
Water Access N
View Garden/Lawn, Trees/Woods, Scenic Vista
Roof Type Asphalt,Shingle
Accessibility 2+ Access Exits
Porch Porch(es), Patio(s)
Parking Type Driveway, Attached Garage
Attached Garage 3
Total Parking Spaces 3
Garage Y
Building
Story 3+
Sewer Public Sewer
Water Public
Architectural Style Colonial
Level or Stories 3+
Additional Building Above Grade, Below Grade
Structure Type Dry Wall,9'+ Ceilings
New Construction N
Schools
School District Montgomery County Public Schools
Others
Senior Community No
Tax ID 160203502130
Ownership Fee Simple
SqFt Source Assessor
Security Features Electric Alarm,Exterior Cameras,Fire Detection System,Main Entrance Lock,Motion Detectors
Special Listing Condition Standard
Read Less
Want to know what your home might be worth? Contact us for a FREE valuation!

Our team is ready to help you sell your home for the highest possible price ASAP

Bought with Thomas S Hennerty • NetRealtyNow.com, LLC






