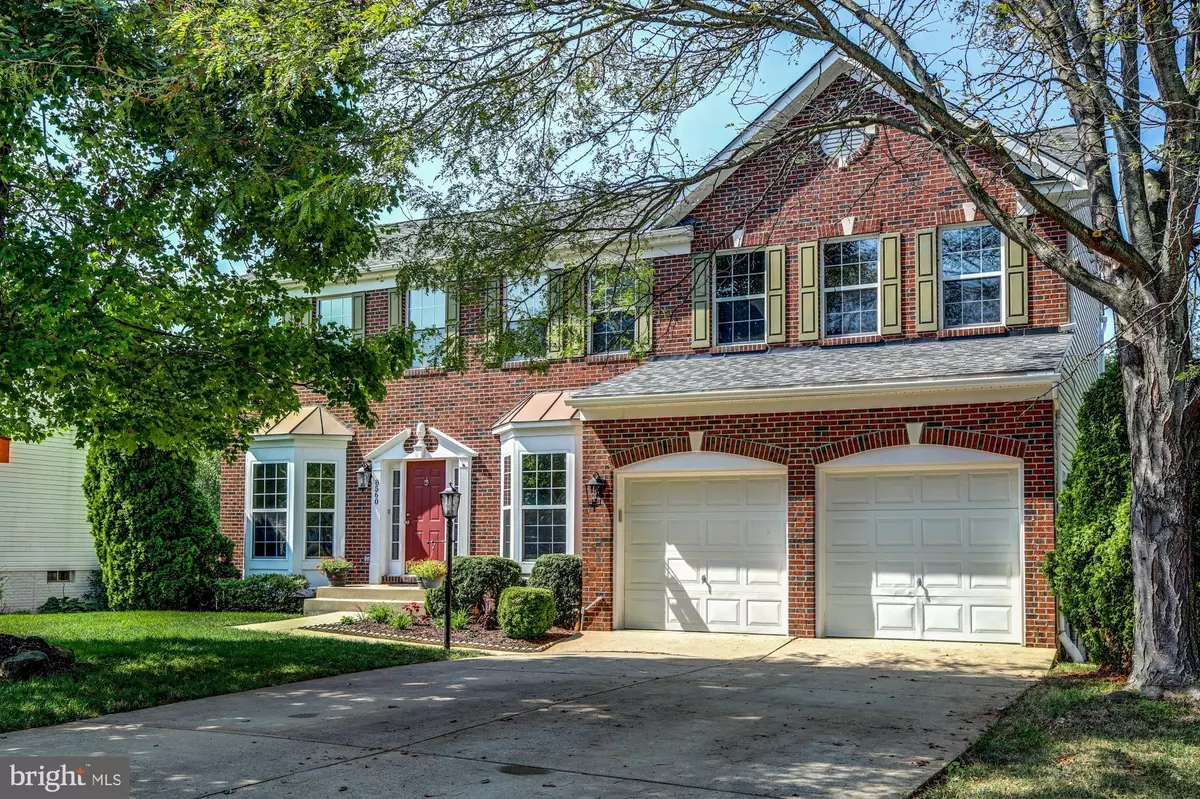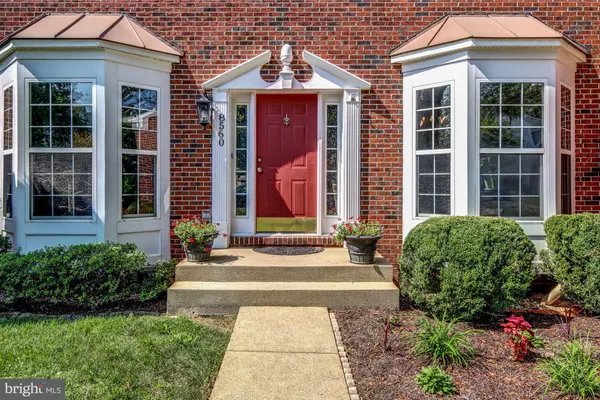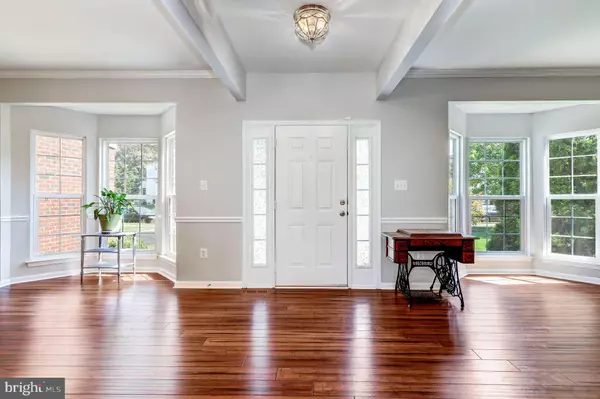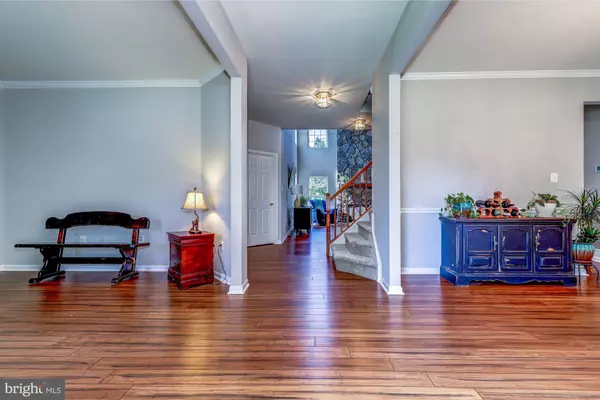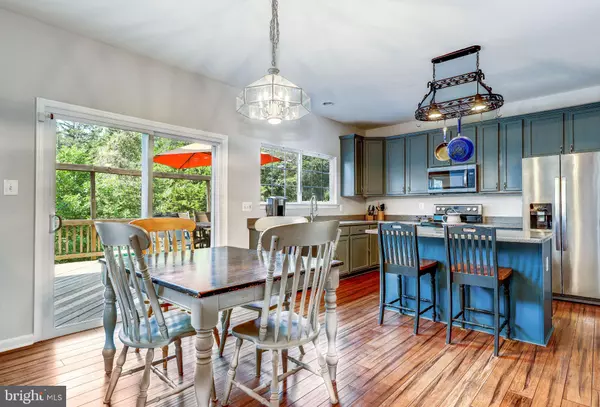$549,900
$549,900
For more information regarding the value of a property, please contact us for a free consultation.
8560 ROTHBURY DR Bristow, VA 20136
5 Beds
4 Baths
4,217 SqFt
Key Details
Sold Price $549,900
Property Type Single Family Home
Sub Type Detached
Listing Status Sold
Purchase Type For Sale
Square Footage 4,217 sqft
Price per Sqft $130
Subdivision Sheffield Manor
MLS Listing ID VAPW478732
Sold Date 11/06/19
Style Colonial
Bedrooms 5
Full Baths 3
Half Baths 1
HOA Fees $68/mo
HOA Y/N Y
Abv Grd Liv Area 2,796
Originating Board BRIGHT
Year Built 2001
Annual Tax Amount $5,915
Tax Year 2019
Lot Size 0.298 Acres
Acres 0.3
Property Description
Resplendent! Beautiful and exceptionally well cared for! This stunning home has gorgeous new bamboo hardwood designer floors on the main level that are breathtaking to behold! The updated kitchen is flooded with natural light and offers a brand new sliding glass door to an enormous deck overlooking the spacious back yard. Telecommuters will love the large main level office with atrium doors to the back deck (home is wired for FiOS Gigabit, too!). The roof is new in 2017, and one of the two HVAC units is new in 2018. Finished basement with a to-code 5th bedroom, full bath, and wet bar! Enjoy organic cooking by growing vegetables in the large enclosed garden bed in the back yard. Underground water irrigation system reduces workload keeping your grass green and fresh. New carpet, new paint, fresh landscaping, and more! Custom 30 amp RV outlet installed in garage. Quiet cul-de-sac, backs to woods for privacy! Great location for commuting options.
Location
State VA
County Prince William
Zoning R4
Rooms
Other Rooms Living Room, Dining Room, Primary Bedroom, Bedroom 2, Bedroom 3, Bedroom 4, Bedroom 5, Kitchen, Game Room, Family Room, Office, Media Room, Bathroom 2, Bathroom 3, Primary Bathroom, Half Bath
Basement Full, Fully Finished, Walkout Level
Interior
Interior Features Breakfast Area, Chair Railings, Crown Moldings, Dining Area, Family Room Off Kitchen, Kitchen - Gourmet, Kitchen - Island, Primary Bath(s), Wet/Dry Bar, Walk-in Closet(s), Upgraded Countertops, Wood Floors, Butlers Pantry, Recessed Lighting, Soaking Tub, Window Treatments
Hot Water Natural Gas
Heating Forced Air
Cooling Central A/C
Flooring Hardwood, Ceramic Tile, Carpet
Fireplaces Number 1
Fireplaces Type Wood
Equipment Built-In Microwave, Dishwasher, Disposal, Dryer, Icemaker, Stove, Stainless Steel Appliances, Washer
Furnishings No
Fireplace Y
Window Features Double Pane,Screens,Bay/Bow
Appliance Built-In Microwave, Dishwasher, Disposal, Dryer, Icemaker, Stove, Stainless Steel Appliances, Washer
Heat Source Natural Gas
Laundry Upper Floor
Exterior
Exterior Feature Deck(s)
Parking Features Garage - Front Entry, Garage Door Opener
Garage Spaces 4.0
Fence Wood, Rear
Amenities Available Tennis Courts, Tot Lots/Playground, Pool - Outdoor
Water Access N
View Trees/Woods
Accessibility None
Porch Deck(s)
Attached Garage 2
Total Parking Spaces 4
Garage Y
Building
Lot Description Backs to Trees, Cul-de-sac
Story 3+
Sewer Public Sewer
Water Public
Architectural Style Colonial
Level or Stories 3+
Additional Building Above Grade, Below Grade
Structure Type 9'+ Ceilings,Cathedral Ceilings,2 Story Ceilings
New Construction N
Schools
Elementary Schools Victory
Middle Schools Gainesville
High Schools Unity Reed
School District Prince William County Public Schools
Others
HOA Fee Include Common Area Maintenance,Snow Removal,Trash
Senior Community No
Tax ID 7496-95-8672
Ownership Fee Simple
SqFt Source Assessor
Security Features Security System
Special Listing Condition Standard
Read Less
Want to know what your home might be worth? Contact us for a FREE valuation!

Our team is ready to help you sell your home for the highest possible price ASAP

Bought with Natalie H McArtor • Long & Foster Real Estate, Inc.

