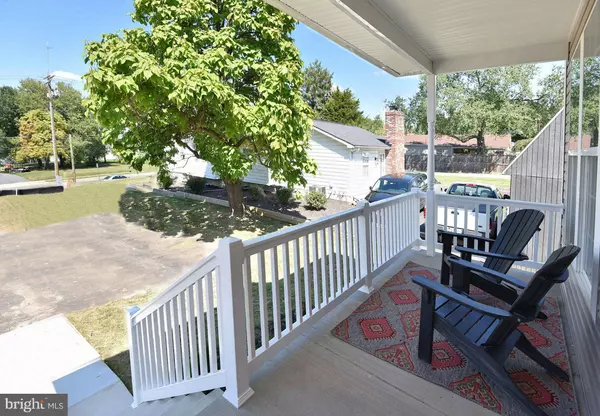$285,000
$284,900
For more information regarding the value of a property, please contact us for a free consultation.
241 N MARLYN AVE Baltimore, MD 21221
3 Beds
3 Baths
1,778 SqFt
Key Details
Sold Price $285,000
Property Type Single Family Home
Sub Type Detached
Listing Status Sold
Purchase Type For Sale
Square Footage 1,778 sqft
Price per Sqft $160
Subdivision Essex
MLS Listing ID MDBC471236
Sold Date 10/31/19
Style Traditional
Bedrooms 3
Full Baths 3
HOA Y/N N
Abv Grd Liv Area 1,304
Originating Board BRIGHT
Year Built 2019
Annual Tax Amount $978
Tax Year 2018
Lot Size 0.286 Acres
Acres 0.29
Lot Dimensions 1.00 x
Property Description
Price Reduction!!! Brand new construction! With 3 bedrooms (and a potential for a fourth), 3 full baths, generous living space and stylish finishes, you'll enjoy a perfect setting for relaxing and entertaining. Beautiful gleaming wood floors and plenty of natural night flow throughout the home's open, airy layout. Other special highlights include 9+ft ceilings throughout, chic recessed lighting, custom stone bath, a crisp white shaker kitchen and tons of storage space. The inviting front porch affords the perfect spot to relax after a long day and the large flat private back yard is a great space to entertain or enjoy some outdoor recreation. The gourmet kitchen will inspire your inner chef with its granite counters, breakfast bar, large pantry, and Frigidare stainless steel appliances. Laundry is conveniently located on the main level. Finished basement offers the opportunity to add another bedroom and still have plenty of space for a clubroom or office with an additional huge storage room. This beautiful modern home has a tremendously convenient location near I695, I95, Rt40 and 702. Multi-car driveway parking.
Location
State MD
County Baltimore
Zoning NA
Rooms
Other Rooms Living Room, Dining Room, Primary Bedroom, Bedroom 2, Bedroom 3, Kitchen, Family Room, Storage Room, Bonus Room, Primary Bathroom, Full Bath
Basement Sump Pump, Rear Entrance, Windows, Full, Fully Finished, Outside Entrance
Main Level Bedrooms 3
Interior
Interior Features Carpet, Ceiling Fan(s), Combination Dining/Living, Entry Level Bedroom, Primary Bath(s), Recessed Lighting, Upgraded Countertops, Walk-in Closet(s), Wood Floors
Hot Water Electric
Heating Forced Air
Cooling Central A/C
Flooring Wood
Equipment Built-In Microwave, Dishwasher, Disposal, Exhaust Fan, Oven/Range - Gas, Oven - Single, Stainless Steel Appliances, Refrigerator
Fireplace N
Appliance Built-In Microwave, Dishwasher, Disposal, Exhaust Fan, Oven/Range - Gas, Oven - Single, Stainless Steel Appliances, Refrigerator
Heat Source Electric
Laundry Main Floor
Exterior
Waterfront N
Water Access N
Roof Type Asphalt
Accessibility None
Parking Type Driveway, Off Street
Garage N
Building
Story 2
Sewer Public Sewer
Water Public
Architectural Style Traditional
Level or Stories 2
Additional Building Above Grade, Below Grade
New Construction Y
Schools
Elementary Schools Essex
Middle Schools Stemmers Run
High Schools Kenwood High Ib And Sports Science
School District Baltimore County Public Schools
Others
Senior Community No
Tax ID 04151519510991
Ownership Fee Simple
SqFt Source Estimated
Special Listing Condition Standard
Read Less
Want to know what your home might be worth? Contact us for a FREE valuation!

Our team is ready to help you sell your home for the highest possible price ASAP

Bought with Joel Goldman • Berkshire Hathaway HomeServices Homesale Realty






