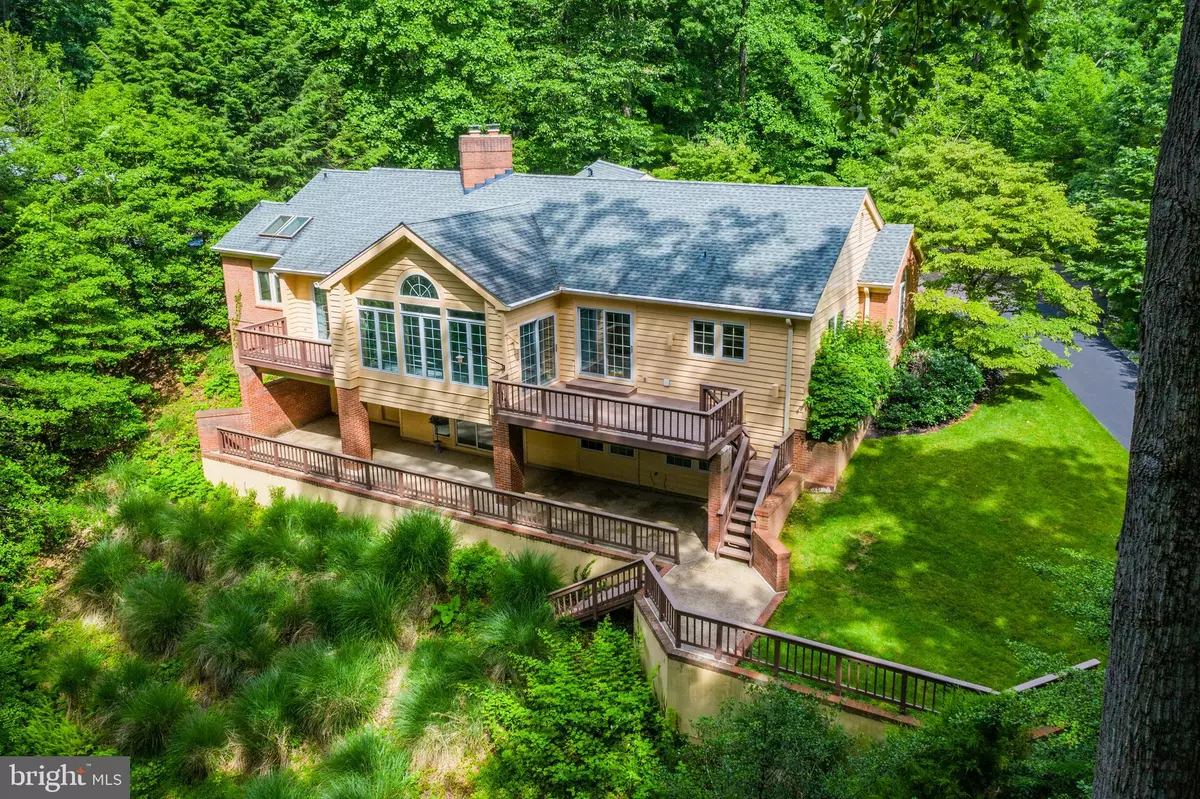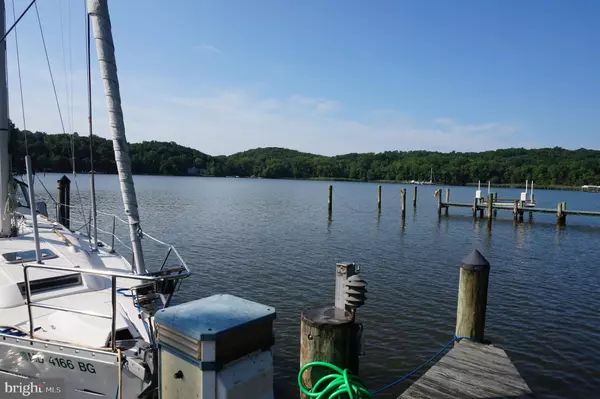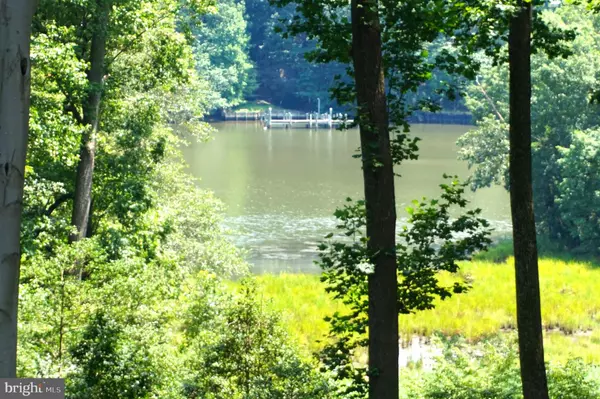$750,000
$749,999
For more information regarding the value of a property, please contact us for a free consultation.
555 OSPREY POINT RD Crownsville, MD 21032
3 Beds
4 Baths
3,402 SqFt
Key Details
Sold Price $750,000
Property Type Single Family Home
Sub Type Detached
Listing Status Sold
Purchase Type For Sale
Square Footage 3,402 sqft
Price per Sqft $220
Subdivision Maynadier
MLS Listing ID MDAA404542
Sold Date 11/07/19
Style Ranch/Rambler
Bedrooms 3
Full Baths 3
Half Baths 1
HOA Fees $75/ann
HOA Y/N Y
Abv Grd Liv Area 2,035
Originating Board BRIGHT
Year Built 1986
Annual Tax Amount $5,727
Tax Year 2018
Lot Size 1.340 Acres
Acres 1.34
Property Description
Huge Price Reduction! Seller is ready to move on! Now priced at 100k under appraisal. Beautiful Custom Ranch Style Home Just 10 minutes by boat or car to Annapolis, Deep water Boat slip included. Located in Maynadier is a gorgeous tree lined subdivision , and home values that exceed 2 million. This home has year round water views from every room, main level master with his and hers bathrooms, Open living room with wood burning fireplace, vaulted beamed ceiling and wall of windows that will capture you from the front door. Large eat in kitchen with endless cabinets. The separate dining room can fit a table for 12! The lower level has 2/3 bedrooms, office space, full bath, wet bar, large family room with another wood burning fireplace and walks out to the lanai entertaining area waiting for those outdoor parties Hardwood floors, solid wood interior doors, Cedar lined storage room, Full house generator, Water treatment system , Two car garage, Beautiful stamped asphalt stamped circular driveway, and a low maintenance yard!Perfect for that weekend get a way, Just 30 minutes from Baltimore or Washington DC. Call today for your private tour.
Location
State MD
County Anne Arundel
Zoning OS
Rooms
Basement Full
Main Level Bedrooms 1
Interior
Interior Features Chair Railings, Combination Kitchen/Dining, Crown Moldings, Dining Area, Entry Level Bedroom, Floor Plan - Open, Formal/Separate Dining Room, Kitchen - Eat-In, Kitchen - Island, Kitchen - Table Space, Laundry Chute, Primary Bath(s), Wainscotting, Wood Floors, Stall Shower, Soaking Tub
Heating Heat Pump(s)
Cooling Central A/C
Fireplaces Number 2
Heat Source Propane - Owned
Exterior
Garage Garage - Front Entry
Garage Spaces 2.0
Waterfront N
Water Access Y
Water Access Desc Boat - Powered,Canoe/Kayak,Fishing Allowed
Roof Type Architectural Shingle
Accessibility None
Parking Type Attached Garage, Driveway
Attached Garage 2
Total Parking Spaces 2
Garage Y
Building
Story 2
Sewer Community Septic Tank, Private Septic Tank
Water Well
Architectural Style Ranch/Rambler
Level or Stories 2
Additional Building Above Grade, Below Grade
New Construction N
Schools
Elementary Schools South Shore
Middle Schools Old Mill Middle South
High Schools Old Mill
School District Anne Arundel County Public Schools
Others
Senior Community No
Tax ID 020256390037309
Ownership Fee Simple
SqFt Source Estimated
Special Listing Condition Standard
Read Less
Want to know what your home might be worth? Contact us for a FREE valuation!

Our team is ready to help you sell your home for the highest possible price ASAP

Bought with Jean R Andrews • Long & Foster Real Estate, Inc.






