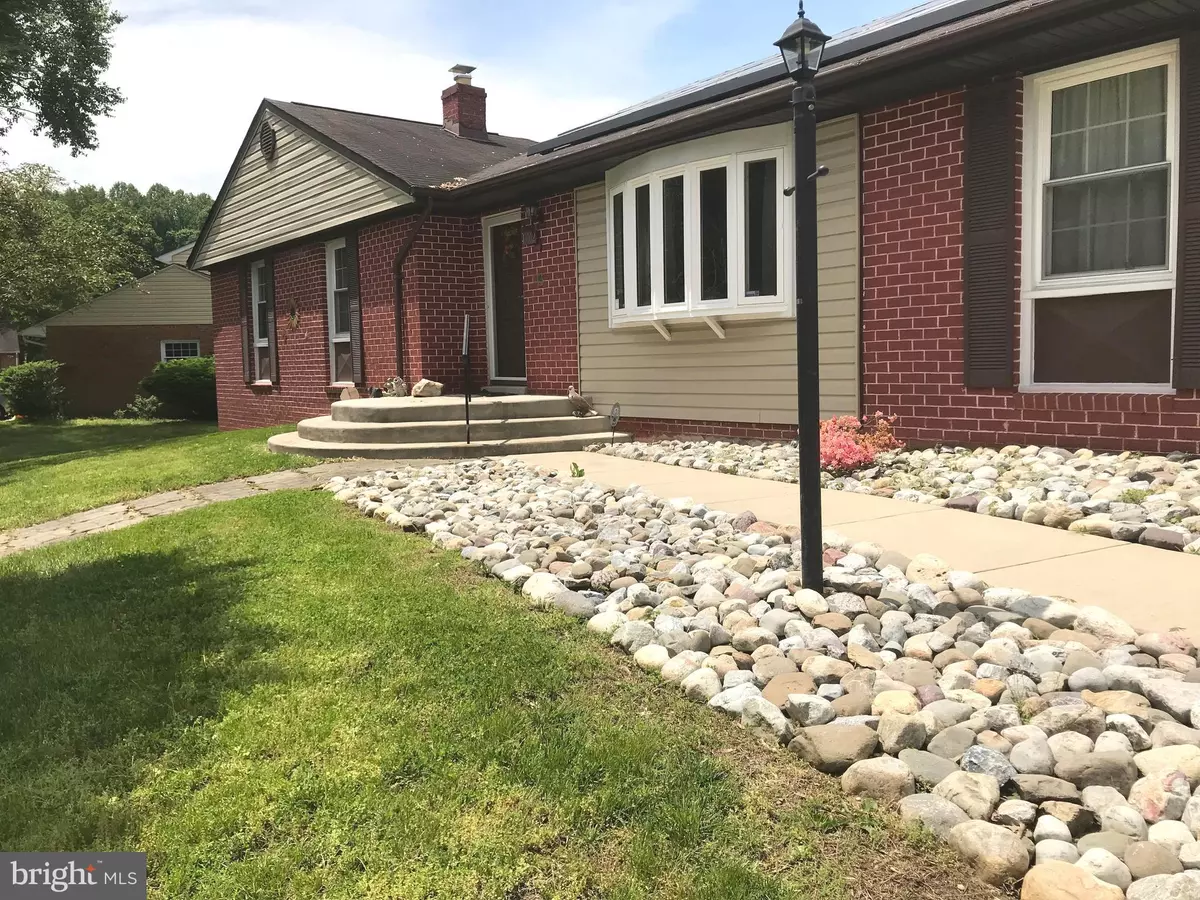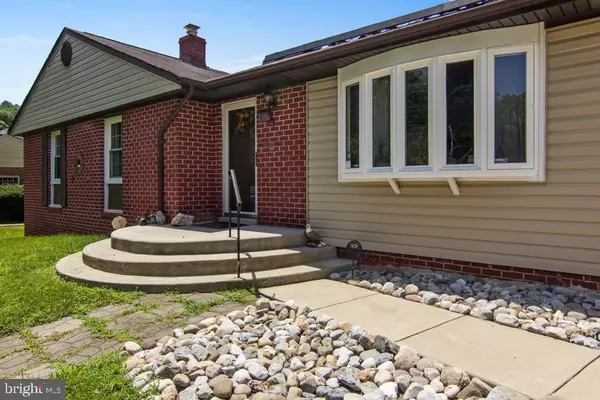$400,000
$410,000
2.4%For more information regarding the value of a property, please contact us for a free consultation.
12002 HUNTERTON ST Upper Marlboro, MD 20774
5 Beds
4 Baths
2,346 SqFt
Key Details
Sold Price $400,000
Property Type Single Family Home
Sub Type Detached
Listing Status Sold
Purchase Type For Sale
Square Footage 2,346 sqft
Price per Sqft $170
Subdivision Kettering Crossing
MLS Listing ID MDPG528590
Sold Date 11/07/19
Style Raised Ranch/Rambler
Bedrooms 5
Full Baths 4
HOA Fees $12/ann
HOA Y/N Y
Abv Grd Liv Area 2,346
Originating Board BRIGHT
Year Built 1972
Annual Tax Amount $4,368
Tax Year 2018
Lot Size 0.350 Acres
Acres 0.35
Property Description
Ignore days on market buyer financing fell through. Be home for the holidays!! House is so much bigger than the pictures around 3200 sq. ft. Cool, calm & sophisticated, this functional home is enveloped in light and comfort. Hardwood floors, 1st floor has a den or theater room and laundry room on the main floor also a informal living room. It also has a huge finished basement w/ 2 separate game rooms a kitchenette & a full bath, separate laundry in the basement + 2 additional rooms that can be used as bedrooms or an office or whatever your heart desires. If you like having a yard the enclosed 4 season room/ gazebo has a 2 tier deck leading down to the patio which will lead you into your own personal oasis. This house will reflect the personality and taste of those accustomed to living life to its fullest. Basement bedrooms may not be NTC
Location
State MD
County Prince Georges
Zoning RR
Rooms
Other Rooms Bathroom 1
Basement Other, Daylight, Partial, Daylight, Full, English, Fully Finished, Space For Rooms, Walkout Level, Windows
Main Level Bedrooms 4
Interior
Interior Features Ceiling Fan(s), Combination Dining/Living, Entry Level Bedroom, Family Room Off Kitchen, Floor Plan - Traditional, Formal/Separate Dining Room, Kitchen - Eat-In, Primary Bath(s), Upgraded Countertops, Walk-in Closet(s), Wood Floors, WhirlPool/HotTub
Heating Forced Air, Solar - Active
Cooling Central A/C, Ceiling Fan(s)
Flooring Ceramic Tile, Hardwood, Fully Carpeted
Fireplaces Number 1
Fireplaces Type Brick, Mantel(s)
Equipment Disposal, Dryer - Front Loading, Icemaker, Oven/Range - Gas, Dryer - Gas, Stainless Steel Appliances, Washer - Front Loading
Fireplace Y
Appliance Disposal, Dryer - Front Loading, Icemaker, Oven/Range - Gas, Dryer - Gas, Stainless Steel Appliances, Washer - Front Loading
Heat Source Natural Gas
Laundry Common, Basement, Main Floor, Lower Floor
Exterior
Exterior Feature Deck(s), Enclosed, Porch(es)
Fence Fully
Waterfront N
Water Access N
Roof Type Architectural Shingle
Accessibility 32\"+ wide Doors, Grab Bars Mod
Porch Deck(s), Enclosed, Porch(es)
Parking Type Driveway, On Street
Garage N
Building
Story 2
Sewer Public Sewer
Water Public
Architectural Style Raised Ranch/Rambler
Level or Stories 2
Additional Building Above Grade, Below Grade
New Construction N
Schools
School District Prince George'S County Public Schools
Others
Senior Community No
Tax ID 17070704734
Ownership Fee Simple
SqFt Source Estimated
Security Features Motion Detectors
Acceptable Financing Cash, Conventional, FHA
Listing Terms Cash, Conventional, FHA
Financing Cash,Conventional,FHA
Special Listing Condition Standard
Read Less
Want to know what your home might be worth? Contact us for a FREE valuation!

Our team is ready to help you sell your home for the highest possible price ASAP

Bought with KaTrina J Scott • Coldwell Banker Realty






