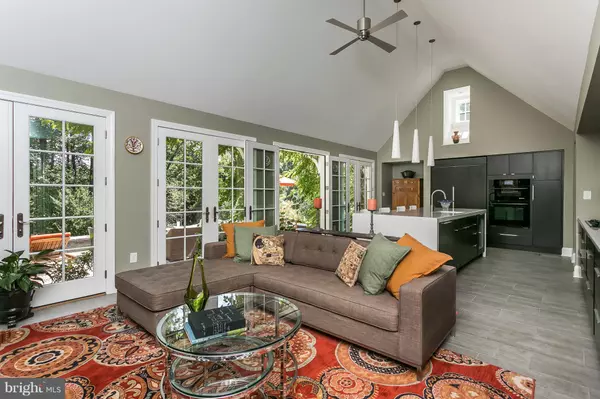$1,025,000
$1,150,000
10.9%For more information regarding the value of a property, please contact us for a free consultation.
6519 DARNALL RD Baltimore, MD 21204
4 Beds
4 Baths
3,752 SqFt
Key Details
Sold Price $1,025,000
Property Type Single Family Home
Sub Type Detached
Listing Status Sold
Purchase Type For Sale
Square Footage 3,752 sqft
Price per Sqft $273
Subdivision Ruxton
MLS Listing ID MDBC433766
Sold Date 11/08/19
Style Transitional
Bedrooms 4
Full Baths 4
HOA Y/N N
Abv Grd Liv Area 3,752
Originating Board BRIGHT
Year Built 1952
Annual Tax Amount $6,494
Tax Year 2017
Lot Size 1.000 Acres
Acres 1.0
Property Description
Perfected & Newly Designed in 2014 by the Owner/Architect. . . . Traditional meets Modern! The Owners added FIRST FLOOR MASTER SUITE, 33'X 16' GOURMET KITCHEN/GREAT RM W/WOOD BURNING FPL W/a Total of 5 SETS OF FRENCH DOORS OPENING to a breathtaking TERRACE W/ Picturesque VIEWS. . . All situated on a 1 Acre Lot in RUXTON. . . QUALITY MATERIALS USED throughout the house. . . . 2ND FLOOR HAS 2 "EN-SUITE" BEDROOMS W/a shared Sitting Room with Wet Bar.. . ADDITIONAL PERKS: ZONED HEATING & COOLING, Butler's Pantry, Mud room w/ Washer & Dryer, Wood Floors, Interior Shutters, Deep Attached 2 car Garage & a Generator to service the new addition.. . CONVENIENT LOCATION. . .and on a dead end street. What's not to Love?. . .come take a look.:)
Location
State MD
County Baltimore
Zoning RESIDENTIAL
Rooms
Other Rooms Living Room, Dining Room, Primary Bedroom, Bedroom 2, Bedroom 3, Bedroom 4, Study, Great Room, Mud Room
Basement Connecting Stairway, Unfinished, Side Entrance
Main Level Bedrooms 2
Interior
Interior Features Family Room Off Kitchen, Kitchen - Gourmet, Primary Bath(s), Entry Level Bedroom, Built-Ins, Upgraded Countertops, Crown Moldings, Wood Floors, Window Treatments, Wet/Dry Bar, Floor Plan - Traditional, Butlers Pantry, Ceiling Fan(s), Formal/Separate Dining Room, Kitchen - Eat-In, Kitchen - Island, Soaking Tub, Walk-in Closet(s)
Hot Water Electric
Heating Heat Pump(s), Baseboard - Hot Water
Cooling Heat Pump(s), Central A/C
Flooring Hardwood, Marble, Other
Fireplaces Number 2
Fireplaces Type Mantel(s)
Equipment Dishwasher, Disposal, Dryer, Exhaust Fan, Icemaker, Water Heater, Washer, Built-In Microwave, Refrigerator, Cooktop - Down Draft, Oven - Wall
Fireplace Y
Appliance Dishwasher, Disposal, Dryer, Exhaust Fan, Icemaker, Water Heater, Washer, Built-In Microwave, Refrigerator, Cooktop - Down Draft, Oven - Wall
Heat Source Electric, Oil
Laundry Main Floor
Exterior
Exterior Feature Terrace
Garage Garage Door Opener, Garage - Side Entry
Garage Spaces 2.0
Fence Partially
Waterfront N
Water Access N
View Scenic Vista
Roof Type Slate
Accessibility None
Porch Terrace
Parking Type Off Street, Driveway, Attached Garage
Attached Garage 2
Total Parking Spaces 2
Garage Y
Building
Lot Description Backs to Trees, Landscaping, Rear Yard
Story 3+
Sewer On Site Septic
Water Public
Architectural Style Transitional
Level or Stories 3+
Additional Building Above Grade
New Construction N
Schools
Elementary Schools Riderwood
School District Baltimore County Public Schools
Others
Senior Community No
Tax ID 04090913750220
Ownership Fee Simple
SqFt Source Estimated
Horse Property N
Special Listing Condition Standard
Read Less
Want to know what your home might be worth? Contact us for a FREE valuation!

Our team is ready to help you sell your home for the highest possible price ASAP

Bought with Mark G Angelozzi • Berkshire Hathaway HomeServices Homesale Realty






