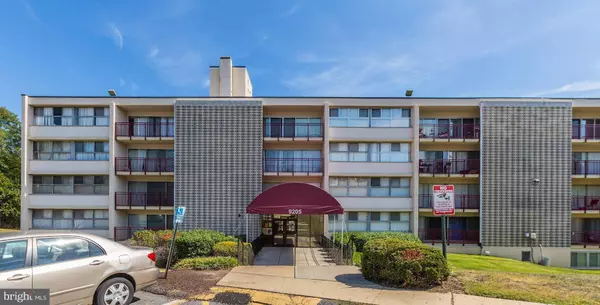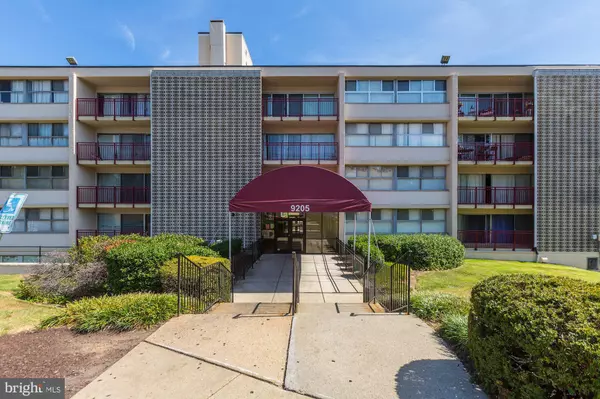$95,000
$94,900
0.1%For more information regarding the value of a property, please contact us for a free consultation.
9205 NEW HAMPSHIRE AVE #304 Silver Spring, MD 20903
1 Bed
1 Bath
596 SqFt
Key Details
Sold Price $95,000
Property Type Condo
Sub Type Condo/Co-op
Listing Status Sold
Purchase Type For Sale
Square Footage 596 sqft
Price per Sqft $159
Subdivision None Available
MLS Listing ID MDPG544376
Sold Date 11/08/19
Style Traditional
Bedrooms 1
Full Baths 1
Condo Fees $308/mo
HOA Y/N N
Abv Grd Liv Area 596
Originating Board BRIGHT
Year Built 1964
Annual Tax Amount $817
Tax Year 2019
Lot Size 2,492 Sqft
Acres 0.06
Property Description
Absolutely gorgeous 1 BR/1 FB completely renovated condo with incredible panoramic vistas. Beautiful new kitchen with custom cabinets, granite counters, stainless steel appliances and gas cooking. Gorgeous full bath completely renovated with tile floors, tile tub and shower surround, new vanity, toilet, mirror and light. All new lighting throughout. New upgraded laminate floors. Fresh paint. New HVAC unit. New outlets and switches. New door hardware. New vent covers. No detail has been left undone. Huge main living area with oversized sliding glass doors to large balcony with beautiful views. Lots of natural light. Secure building. Assigned parking space #138. Ideal location close to the beltway, metro and public transportation. A rare find in this price range. Hurry, won't last!
Location
State MD
County Prince Georges
Zoning R18
Rooms
Other Rooms Living Room, Dining Room, Kitchen
Main Level Bedrooms 1
Interior
Interior Features Combination Dining/Living, Dining Area, Floor Plan - Open
Hot Water Electric
Heating Forced Air
Cooling Central A/C
Flooring Laminated, Tile/Brick
Equipment Built-In Microwave, Built-In Range, Dishwasher, Disposal, Exhaust Fan
Furnishings No
Fireplace N
Appliance Built-In Microwave, Built-In Range, Dishwasher, Disposal, Exhaust Fan
Heat Source Natural Gas
Laundry Common, Shared
Exterior
Garage Spaces 1.0
Parking On Site 1
Utilities Available Cable TV Available, Electric Available, Natural Gas Available, Phone Available, Sewer Available, Water Available
Amenities Available Laundry Facilities, Pool - Outdoor, Security, Elevator
Waterfront N
Water Access N
View Garden/Lawn, Panoramic, Scenic Vista, Trees/Woods
Street Surface Black Top,Paved
Accessibility Elevator
Parking Type Parking Lot
Total Parking Spaces 1
Garage N
Building
Story 1
Unit Features Garden 1 - 4 Floors
Sewer Public Sewer
Water Public
Architectural Style Traditional
Level or Stories 1
Additional Building Above Grade, Below Grade
Structure Type Dry Wall
New Construction N
Schools
Elementary Schools Adelphi
Middle Schools Buck Lodge
High Schools High Point
School District Prince George'S County Public Schools
Others
Pets Allowed Y
HOA Fee Include Gas,Heat,Insurance,Management,Pool(s),Parking Fee,Road Maintenance,Sewer,Snow Removal,Trash,Water
Senior Community No
Tax ID 17171945575
Ownership Condominium
Security Features 24 hour security,Main Entrance Lock,Smoke Detector
Acceptable Financing Conventional, Cash, FHA, VA
Horse Property N
Listing Terms Conventional, Cash, FHA, VA
Financing Conventional,Cash,FHA,VA
Special Listing Condition Standard
Pets Description No Pet Restrictions
Read Less
Want to know what your home might be worth? Contact us for a FREE valuation!

Our team is ready to help you sell your home for the highest possible price ASAP

Bought with Bradley K Griffin • Coldwell Banker Realty






