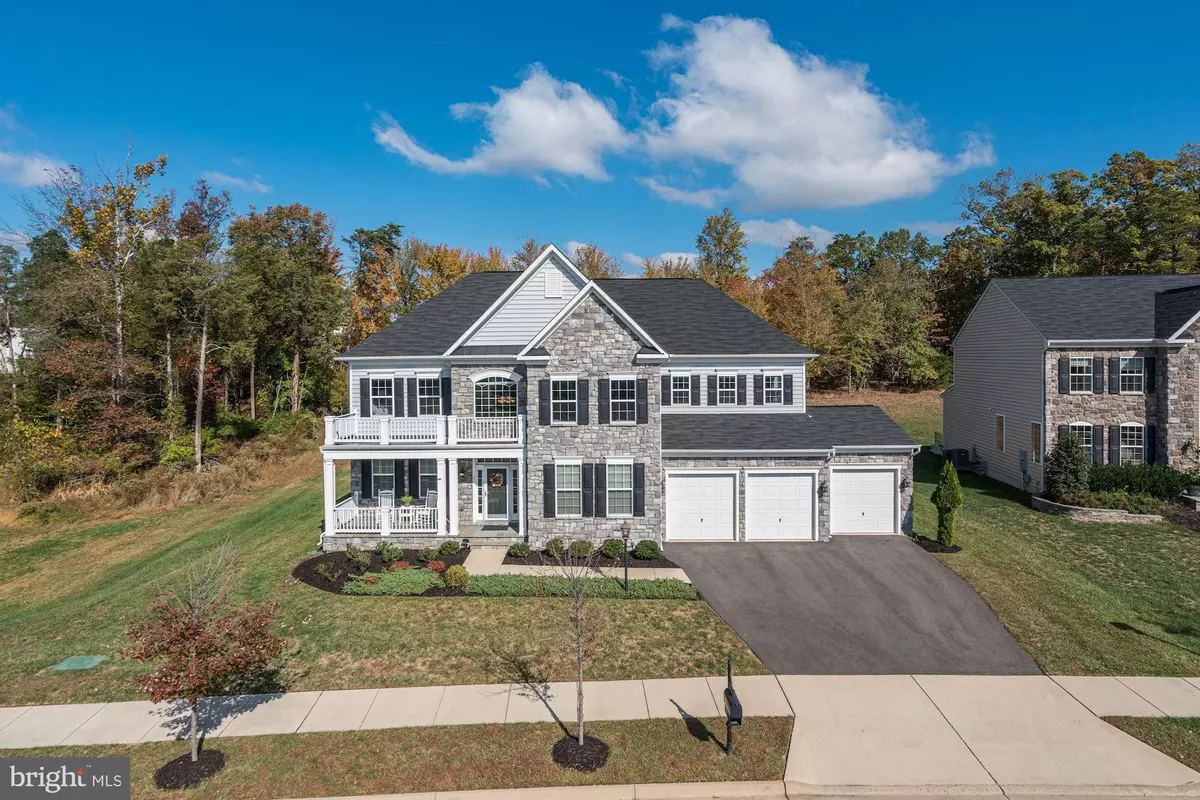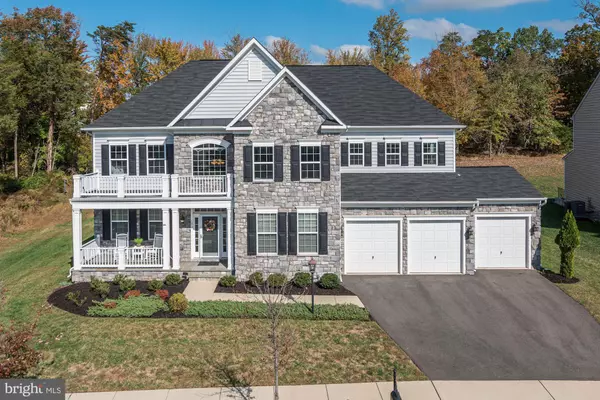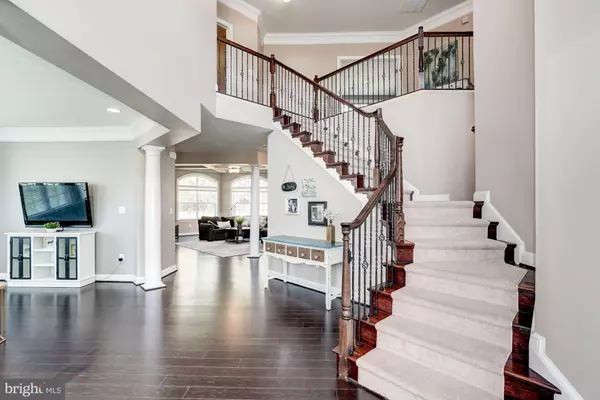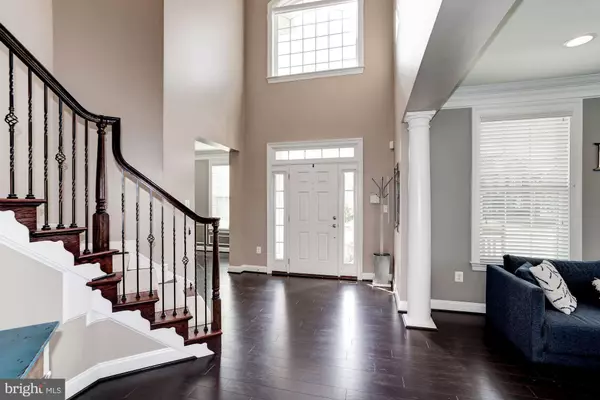$980,000
$995,000
1.5%For more information regarding the value of a property, please contact us for a free consultation.
1072 MENLOW DR NE Leesburg, VA 20176
5 Beds
5 Baths
6,379 SqFt
Key Details
Sold Price $980,000
Property Type Single Family Home
Sub Type Detached
Listing Status Sold
Purchase Type For Sale
Square Footage 6,379 sqft
Price per Sqft $153
Subdivision Riverpointe
MLS Listing ID VALO397388
Sold Date 11/08/19
Style Colonial
Bedrooms 5
Full Baths 4
Half Baths 1
HOA Fees $107/mo
HOA Y/N Y
Abv Grd Liv Area 4,529
Originating Board BRIGHT
Year Built 2013
Annual Tax Amount $9,914
Tax Year 2019
Lot Size 0.370 Acres
Acres 0.37
Property Description
Welcome to this stunning stone front colonial sited on over one-third acre home site in the River Pointe Estate community. This impeccably maintained Estate home is a mere six-years-young Truman model with over 6000 finished square feet on 3 levels. Boasting two level front porch, an open floor plan for grand entertaining and easy daily living, this home features both front and side dual staircase, beautiful maple floors throughout the main level, and complete gourmet kitchen. The kitchen hosts cream cabinets in a rich finish, granite countertops, interlocking glass and stone mosaic tile backsplash and upgraded GE Profile stainless steel appliances. Enjoy the main level office just off the kitchen, for quiet reading. Extensive trim details and new upgraded lighting fixtures are found throughout this open concept home. The formal living room is positioned in the front of the home and is open to the dining room for easy entertaining. Dine in the formal dining room, kitchen breakfast area or in the sunroom just off the kitchen for a more casual retreat. The great room is just off the kitchen and sunroom and features a stone gas burning fireplace with mantle just opposite extensive windows, taking in the views of the majestic trees.The upper level hosts four spacious bedrooms, two with en-suite baths and more than ample closet space. The master bedroom retreat includes tray ceilings, quiet sitting area, two expansive walk in closets, an upgraded spa-like master bathroom, with separate vanities, soaking tub, walk in shower with dual shower heads and private water closet. The lower level features a spacious recreation room, with recessed lighting throughout, wet bar area with granite countertops & mini fridge. Also on the lower level is a full bath, extra bed room, office, or home gym, generous storage rooms, and plenty of room for game tables with a double walk up access to the manicured rear grounds facing the trees. This gracious home boasts a 3-car garage with added side door and upgraded floor paint. Expansive paver patio with slate seating area, stone fireplace, electrical outlets, gas line for grill & outdoor lighting. This property also features a French drain system, front & back sprinkler system, with a lush surround of mature trees on the side and rear, for added beauty and privacy. This home lives comfortably yet has high-end, detailed finishes throughout to entertain in grand style! This is one of the largest homes in the River Pointe community, just over a mile to the Village of Leesburg for shopping and entertainment at Wegmans, Firebirds , Travinia restaurants , Cobb Theater, Lowes home improvement, LA Fitness and so much more. It is just off route 7 and River Creek parkway, before the River Creek golf community. With top schools, great commuting routes and friendly neighbors, you will love living here!
Location
State VA
County Loudoun
Zoning 06
Rooms
Other Rooms Laundry, Recreation Room, Storage Room
Basement Full, Fully Finished
Interior
Interior Features Breakfast Area, Carpet, Additional Stairway, Chair Railings, Crown Moldings, Double/Dual Staircase, Family Room Off Kitchen, Floor Plan - Open, Formal/Separate Dining Room, Primary Bath(s), Pantry, Recessed Lighting, Soaking Tub, Sprinkler System, Upgraded Countertops, Walk-in Closet(s), Wet/Dry Bar, Wood Floors
Hot Water Electric
Heating Central, Programmable Thermostat
Cooling Central A/C, Ceiling Fan(s), Programmable Thermostat
Flooring Wood
Fireplaces Number 3
Fireplaces Type Stone, Wood, Gas/Propane, Fireplace - Glass Doors
Equipment Built-In Microwave, Cooktop, Dishwasher, Disposal, Exhaust Fan, Icemaker, Oven - Double, Dryer, Refrigerator, Stainless Steel Appliances, Washer, Extra Refrigerator/Freezer, Oven - Wall, Water Heater
Furnishings No
Fireplace Y
Appliance Built-In Microwave, Cooktop, Dishwasher, Disposal, Exhaust Fan, Icemaker, Oven - Double, Dryer, Refrigerator, Stainless Steel Appliances, Washer, Extra Refrigerator/Freezer, Oven - Wall, Water Heater
Heat Source Natural Gas
Laundry Upper Floor
Exterior
Exterior Feature Deck(s), Patio(s), Porch(es)
Parking Features Additional Storage Area, Garage - Front Entry, Garage Door Opener
Garage Spaces 3.0
Utilities Available Cable TV Available, Fiber Optics Available
Amenities Available Basketball Courts, Club House, Common Grounds, Community Center, Pool - Outdoor, Swimming Pool, Tot Lots/Playground
Water Access N
View Trees/Woods
Roof Type Asphalt
Accessibility None
Porch Deck(s), Patio(s), Porch(es)
Attached Garage 3
Total Parking Spaces 3
Garage Y
Building
Story 3+
Sewer Public Sewer
Water Public
Architectural Style Colonial
Level or Stories 3+
Additional Building Above Grade, Below Grade
Structure Type 9'+ Ceilings,Tray Ceilings,Dry Wall
New Construction N
Schools
Elementary Schools Call School Board
Middle Schools Harper Park
High Schools Heritage
School District Loudoun County Public Schools
Others
HOA Fee Include Common Area Maintenance,Pool(s),Snow Removal,Trash
Senior Community No
Tax ID 111355349000
Ownership Fee Simple
SqFt Source Assessor
Security Features Carbon Monoxide Detector(s),Security System,Smoke Detector
Acceptable Financing Cash, Conventional, FHA, VA
Listing Terms Cash, Conventional, FHA, VA
Financing Cash,Conventional,FHA,VA
Special Listing Condition Standard
Read Less
Want to know what your home might be worth? Contact us for a FREE valuation!

Our team is ready to help you sell your home for the highest possible price ASAP

Bought with Non Member • Non Subscribing Office





