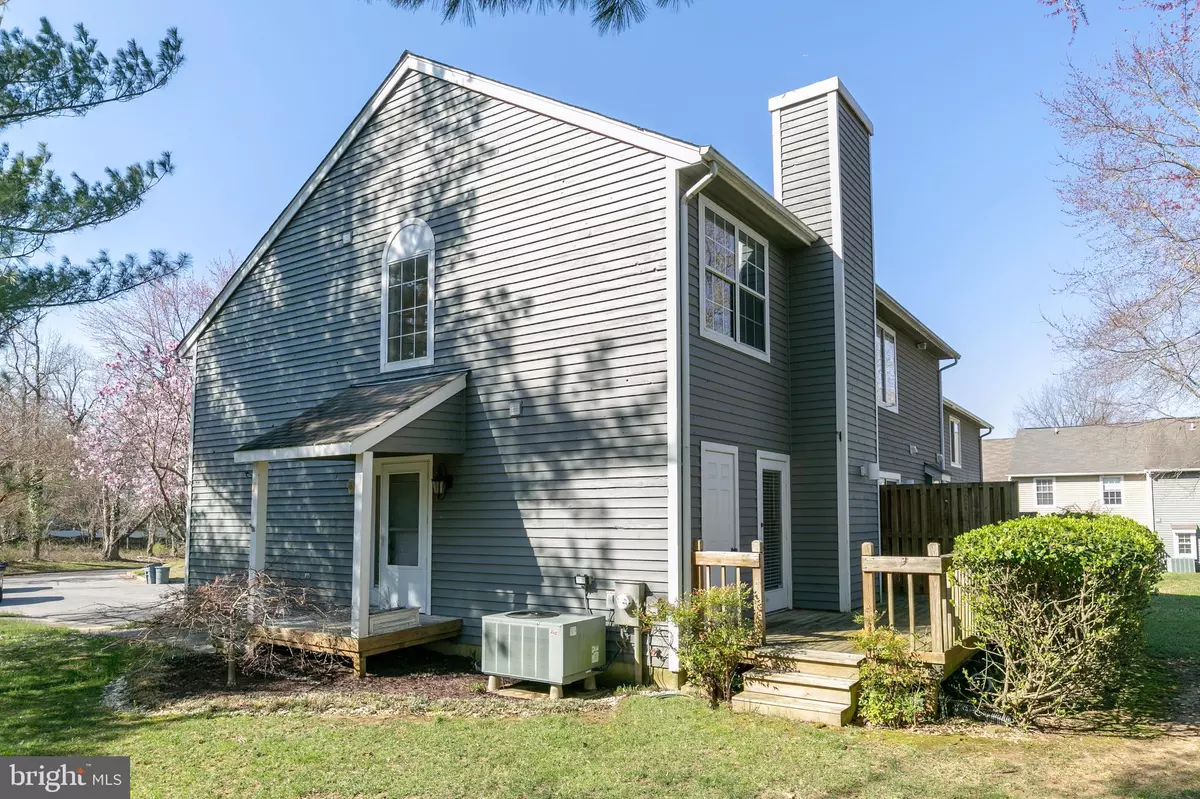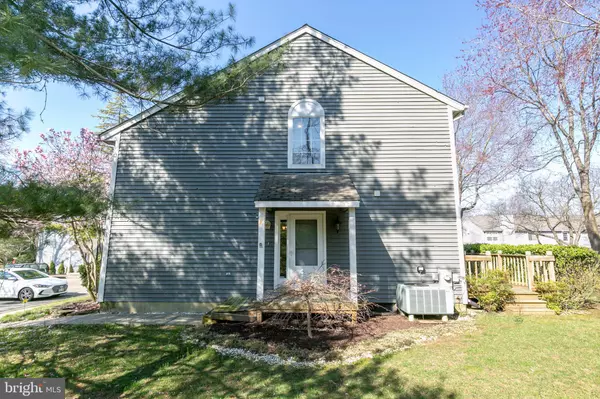$260,000
$250,000
4.0%For more information regarding the value of a property, please contact us for a free consultation.
24 EDGEWOOD GREEN CT Annapolis, MD 21403
2 Beds
3 Baths
2,016 SqFt
Key Details
Sold Price $260,000
Property Type Townhouse
Sub Type End of Row/Townhouse
Listing Status Sold
Purchase Type For Sale
Square Footage 2,016 sqft
Price per Sqft $128
Subdivision Edgewood Green
MLS Listing ID MDAA401136
Sold Date 11/08/19
Style Contemporary
Bedrooms 2
Full Baths 2
Half Baths 1
HOA Fees $150/mo
HOA Y/N Y
Abv Grd Liv Area 1,344
Originating Board BRIGHT
Year Built 1987
Annual Tax Amount $3,452
Tax Year 2018
Lot Size 1,444 Sqft
Acres 0.03
Property Description
Experience the grandeur of townhome living at its finest in Edgewood Green! A sun-drenched modern open floor plan with lustrous hardwood floors greets you. Entertain family & friends in the spacious living area complete with wood fireplace and double doors that lead to your private deck. Eat-In Kitchen and open dining/living area. Two spacious master suites with walk-in closets await to pamper you at the end of the day. This rare EOG townhome is one of the few in this community with a fully finished basement and over 2,000 sqft of living space! Whole house water filtration system! Short distance to Downtown Annapolis, Eastport. Quiet Waters Park, and multiple marinas. Enjoy maintenance free living with impeccable value. With a turn of a key, this can be all yours.
Location
State MD
County Anne Arundel
Zoning RESIDENTIAL
Rooms
Other Rooms Living Room, Dining Room, Primary Bedroom, Kitchen, Family Room, Bonus Room, Primary Bathroom, Half Bath
Basement Fully Finished, Connecting Stairway
Interior
Interior Features Attic, Breakfast Area, Built-Ins, Carpet, Ceiling Fan(s), Combination Dining/Living, Crown Moldings, Dining Area, Floor Plan - Open, Kitchen - Island, Recessed Lighting, Walk-in Closet(s), Water Treat System, Wood Floors, Primary Bath(s)
Hot Water Electric
Heating Heat Pump(s)
Cooling Central A/C, Ceiling Fan(s)
Flooring Hardwood, Ceramic Tile, Vinyl
Fireplaces Number 1
Fireplaces Type Wood, Fireplace - Glass Doors
Equipment Built-In Microwave, Dishwasher, Disposal, Dryer, Washer, Exhaust Fan, Oven/Range - Electric, Range Hood, Refrigerator, Stainless Steel Appliances
Fireplace Y
Appliance Built-In Microwave, Dishwasher, Disposal, Dryer, Washer, Exhaust Fan, Oven/Range - Electric, Range Hood, Refrigerator, Stainless Steel Appliances
Heat Source Electric
Exterior
Exterior Feature Deck(s), Porch(es)
Utilities Available Cable TV
Waterfront N
Water Access N
Accessibility None
Porch Deck(s), Porch(es)
Parking Type Parking Lot
Garage N
Building
Story 3+
Sewer Public Sewer
Water Public
Architectural Style Contemporary
Level or Stories 3+
Additional Building Above Grade, Below Grade
New Construction N
Schools
School District Anne Arundel County Public Schools
Others
HOA Fee Include Common Area Maintenance,Lawn Maintenance,Snow Removal
Senior Community No
Tax ID 020619190051918
Ownership Fee Simple
SqFt Source Assessor
Special Listing Condition Short Sale
Read Less
Want to know what your home might be worth? Contact us for a FREE valuation!

Our team is ready to help you sell your home for the highest possible price ASAP

Bought with Micheal A Vakas • Caprika Realty






