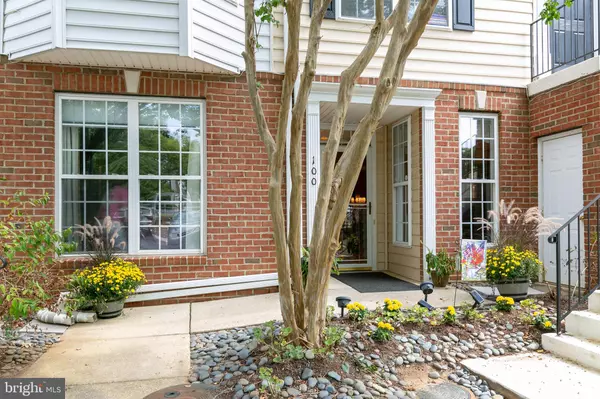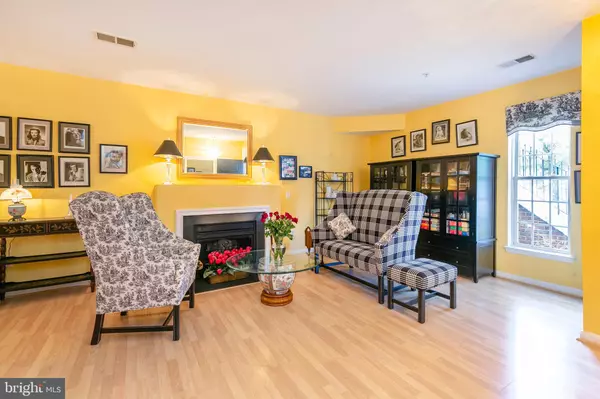$281,000
$288,914
2.7%For more information regarding the value of a property, please contact us for a free consultation.
100 HARBOUR HEIGHTS DR Annapolis, MD 21401
3 Beds
2 Baths
1,448 SqFt
Key Details
Sold Price $281,000
Property Type Condo
Sub Type Condo/Co-op
Listing Status Sold
Purchase Type For Sale
Square Footage 1,448 sqft
Price per Sqft $194
Subdivision Seabreeze At Harbor Gates
MLS Listing ID MDAA408148
Sold Date 11/12/19
Style Transitional,Unit/Flat,Other,Traditional,Ranch/Rambler
Bedrooms 3
Full Baths 2
Condo Fees $200/mo
HOA Y/N N
Abv Grd Liv Area 1,448
Originating Board BRIGHT
Year Built 2000
Annual Tax Amount $2,859
Tax Year 2018
Lot Size 1,400 Sqft
Acres 0.03
Property Description
MAIN LEVEL 2 bed + den/2 bath unit w/ NO STAIRS in prime location in "Seabreeze"! 9' Ceilings*Crisp White Kitchen w/ Appliances under 5 years*Fabulous private deck + TWO terraces w/ 2 gates - ideal for outside enjoyment*Deck upgraded in 2019*Designer yellow palette in Living areas *Neutral fresh Paint in 2 of 3 bedrooms* Gas Heat! Plenty of Parking* Low condo fee!! Walking distance to shops and restaurants!
Location
State MD
County Anne Arundel
Zoning R22
Rooms
Other Rooms Living Room, Dining Room, Primary Bedroom, Bedroom 2, Bedroom 3, Kitchen, Bathroom 1, Bathroom 2
Main Level Bedrooms 3
Interior
Interior Features Built-Ins, Carpet, Ceiling Fan(s), Bar, Combination Dining/Living, Entry Level Bedroom, Floor Plan - Open, Primary Bath(s), Pantry, Sprinkler System, Tub Shower, Walk-in Closet(s), Wood Floors, Window Treatments
Hot Water Natural Gas
Heating Forced Air
Cooling Ceiling Fan(s), Central A/C
Flooring Carpet, Laminated
Fireplaces Number 1
Fireplaces Type Fireplace - Glass Doors, Gas/Propane, Mantel(s)
Equipment Dishwasher, Disposal, Dryer - Electric, Exhaust Fan, Icemaker, Microwave, Oven - Self Cleaning, Oven/Range - Electric, Refrigerator, Washer, Water Heater
Fireplace Y
Window Features Double Pane
Appliance Dishwasher, Disposal, Dryer - Electric, Exhaust Fan, Icemaker, Microwave, Oven - Self Cleaning, Oven/Range - Electric, Refrigerator, Washer, Water Heater
Heat Source Natural Gas
Laundry Dryer In Unit, Main Floor, Washer In Unit
Exterior
Utilities Available Cable TV, DSL Available, Fiber Optics Available
Amenities Available None
Waterfront N
Water Access N
View Garden/Lawn, Trees/Woods
Street Surface Black Top
Accessibility Level Entry - Main, Accessible Switches/Outlets, 36\"+ wide Halls, 32\"+ wide Doors, 2+ Access Exits, No Stairs
Road Frontage City/County
Parking Type On Street, Off Street
Garage N
Building
Story 1
Unit Features Garden 1 - 4 Floors
Foundation Slab
Sewer Public Sewer
Water Public
Architectural Style Transitional, Unit/Flat, Other, Traditional, Ranch/Rambler
Level or Stories 1
Additional Building Above Grade, Below Grade
Structure Type 9'+ Ceilings,Dry Wall
New Construction N
Schools
School District Anne Arundel County Public Schools
Others
Pets Allowed Y
HOA Fee Include Ext Bldg Maint,Lawn Care Front,Management,Reserve Funds,Road Maintenance
Senior Community No
Tax ID 020238890102899
Ownership Condominium
Acceptable Financing Conventional, FHA, VA
Horse Property N
Listing Terms Conventional, FHA, VA
Financing Conventional,FHA,VA
Special Listing Condition Standard
Pets Description No Pet Restrictions
Read Less
Want to know what your home might be worth? Contact us for a FREE valuation!

Our team is ready to help you sell your home for the highest possible price ASAP

Bought with Frank E Godfrey Jr. • Keller Williams Preferred Properties






