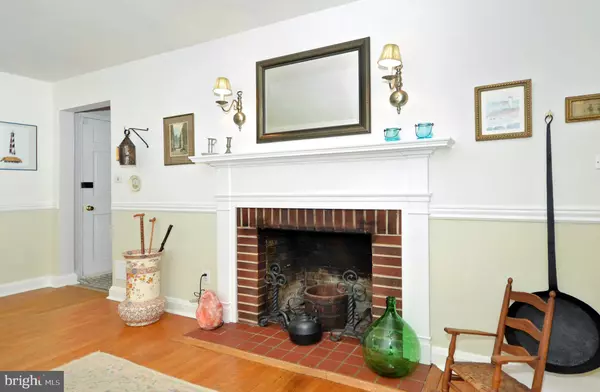$325,000
$329,900
1.5%For more information regarding the value of a property, please contact us for a free consultation.
614 MONKTON RD Monkton, MD 21111
3 Beds
2 Baths
1,580 SqFt
Key Details
Sold Price $325,000
Property Type Single Family Home
Sub Type Detached
Listing Status Sold
Purchase Type For Sale
Square Footage 1,580 sqft
Price per Sqft $205
Subdivision Monkton
MLS Listing ID MDBC457040
Sold Date 11/18/19
Style Cape Cod
Bedrooms 3
Full Baths 2
HOA Y/N N
Abv Grd Liv Area 1,080
Originating Board BRIGHT
Year Built 1953
Annual Tax Amount $3,194
Tax Year 2018
Lot Size 0.627 Acres
Acres 0.63
Lot Dimensions 1.00 x
Property Description
Beautifully updated and maintained Cape Cod on magnificant lot in Hereford zone. Backyard open and inviting for entertaining and relaxing. Home boasts commercial grade stainless steel appliances. Walk out the Anderson French doors from the breakfast room with marble flooring to a newly 23x16 stained deck with multiple patio levels overlooking the yard. Enter the foyer with Italian marble flooring to a relaxing large living room with wood burning fireplace. Home also includes replacement windows throughout, new rear fencing, new attic fan, well expansion tank replaced in 2018, new paint throughout, new exterior shutters,99%of plumbing replaced with cpvc, drain fields to be replaced by seller mid June, new Marathon water heater, Rainsoft water treatment system-treatment tanks to remove TDS-total dissolved solids- salt to soften water. Completely serviced and lifetime warranty, new dryer. Don't miss out. This is a lovely home!
Location
State MD
County Baltimore
Zoning R
Rooms
Other Rooms Living Room, Dining Room, Bedroom 2, Bedroom 3, Kitchen, Family Room, Basement, Breakfast Room, Bedroom 1, Other, Bathroom 1, Bathroom 2
Basement Connecting Stairway, Daylight, Partial, Fully Finished, Improved
Main Level Bedrooms 1
Interior
Interior Features Breakfast Area, Butlers Pantry, Ceiling Fan(s), Dining Area, Floor Plan - Traditional, Formal/Separate Dining Room, Kitchen - Country, Kitchen - Eat-In, Kitchen - Island, Kitchen - Table Space, Attic/House Fan, Chair Railings, Crown Moldings, Efficiency, Pantry, Recessed Lighting, Water Treat System, Wood Floors
Hot Water Electric
Cooling Central A/C
Flooring Hardwood, Marble, Ceramic Tile
Fireplaces Number 1
Fireplaces Type Brick
Equipment Commercial Range, Dishwasher, Dryer - Electric, Oven - Self Cleaning, Stainless Steel Appliances, Stove, Washer, Water Conditioner - Owned, Water Heater - High-Efficiency
Fireplace Y
Window Features Casement,Double Pane,Energy Efficient
Appliance Commercial Range, Dishwasher, Dryer - Electric, Oven - Self Cleaning, Stainless Steel Appliances, Stove, Washer, Water Conditioner - Owned, Water Heater - High-Efficiency
Heat Source Oil
Laundry Basement
Exterior
Exterior Feature Deck(s), Patio(s)
Fence Picket
Utilities Available Cable TV Available, Electric Available, Phone Available
Waterfront N
Water Access N
View Garden/Lawn, Scenic Vista, Street, Trees/Woods
Roof Type Architectural Shingle
Street Surface Black Top
Accessibility None
Porch Deck(s), Patio(s)
Road Frontage City/County
Parking Type Driveway
Garage N
Building
Lot Description Backs to Trees, Landscaping, Open, Partly Wooded, Private, Rear Yard, Road Frontage, Secluded, Trees/Wooded
Story 3+
Foundation Block
Sewer On Site Septic
Water Well, Private, Conditioner, Filter
Architectural Style Cape Cod
Level or Stories 3+
Additional Building Above Grade, Below Grade
New Construction N
Schools
Elementary Schools Sparks
Middle Schools Hereford
High Schools Hereford
School District Baltimore County Public Schools
Others
Senior Community No
Tax ID 04070702020720
Ownership Fee Simple
SqFt Source Estimated
Horse Property N
Special Listing Condition Standard
Read Less
Want to know what your home might be worth? Contact us for a FREE valuation!

Our team is ready to help you sell your home for the highest possible price ASAP

Bought with Peter Thorpe • Cummings & Co. Realtors






