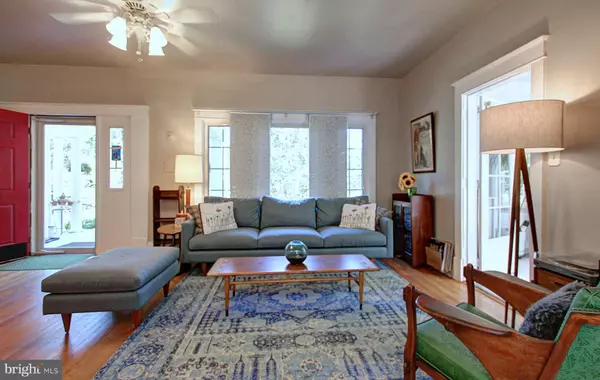$525,000
$525,000
For more information regarding the value of a property, please contact us for a free consultation.
4411 TUCKERMAN ST University Park, MD 20782
4 Beds
2 Baths
1,640 SqFt
Key Details
Sold Price $525,000
Property Type Single Family Home
Sub Type Detached
Listing Status Sold
Purchase Type For Sale
Square Footage 1,640 sqft
Price per Sqft $320
Subdivision University Park
MLS Listing ID MDPG541404
Sold Date 11/22/19
Style Bungalow
Bedrooms 4
Full Baths 2
HOA Y/N N
Abv Grd Liv Area 1,640
Originating Board BRIGHT
Year Built 1926
Annual Tax Amount $6,937
Tax Year 2019
Lot Size 0.260 Acres
Acres 0.26
Property Description
Act fast because you don't get many opportunities to live in a charming, sun-filled University Park bungalow! This lovely home is the deluxe version of the "Sears Crescent" featuring a larger living, dining room and kitchen, side porch and upper level bedrooms. The gorgeous front porch with columns and door with sidelights sets the mood as you enter. You will love the 9' ceilings on the main level and gleaming hardwood floors. You will be amazed at how much room you will have to spread out with four bedrooms and an astonishing amount of storage space including a huge walk-in closet on the upper floor and the entire basement. Enjoy the modern comforts of the on-demand, tank-less hot water heater and newer boiler for the radiator heat. The Town park has walking/biking trails, great play areas, a gentle creek, and lots of peaceful green space. Walk (or bike share) to the nearby Whole Foods complex--Gold's Gym, Starbucks, Denizens Brewing, and other shopping and dining. Walk to Metro or use the Town's convenient shuttle during AM and PM rush hours.
Location
State MD
County Prince Georges
Zoning R55
Rooms
Other Rooms Living Room, Dining Room, Bedroom 2, Bedroom 3, Bedroom 4, Kitchen, Bedroom 1, Sun/Florida Room
Basement Other, Connecting Stairway, Sump Pump, Side Entrance
Main Level Bedrooms 2
Interior
Interior Features Ceiling Fan(s), Entry Level Bedroom, Floor Plan - Traditional, Wood Floors
Heating Radiator, Hot Water
Cooling Ceiling Fan(s), Window Unit(s)
Equipment Dishwasher, Disposal, Dryer, Oven/Range - Electric, Refrigerator, Washer, Water Heater - Tankless
Window Features Double Pane,Screens
Appliance Dishwasher, Disposal, Dryer, Oven/Range - Electric, Refrigerator, Washer, Water Heater - Tankless
Heat Source Natural Gas
Exterior
Exterior Feature Patio(s), Porch(es)
Waterfront N
Water Access N
Accessibility None
Porch Patio(s), Porch(es)
Parking Type Driveway
Garage N
Building
Story 3+
Sewer Public Sewer
Water Public
Architectural Style Bungalow
Level or Stories 3+
Additional Building Above Grade, Below Grade
New Construction N
Schools
School District Prince George'S County Public Schools
Others
Senior Community No
Tax ID 17192163509
Ownership Fee Simple
SqFt Source Estimated
Acceptable Financing FHA, Conventional, VA
Listing Terms FHA, Conventional, VA
Financing FHA,Conventional,VA
Special Listing Condition Standard
Read Less
Want to know what your home might be worth? Contact us for a FREE valuation!

Our team is ready to help you sell your home for the highest possible price ASAP

Bought with Barak Sky • Long & Foster Real Estate, Inc.






