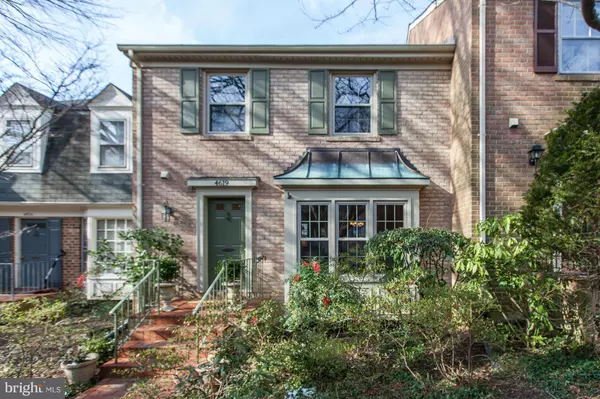$777,026
$745,000
4.3%For more information regarding the value of a property, please contact us for a free consultation.
4619 4TH RD N Arlington, VA 22203
3 Beds
4 Baths
2,266 SqFt
Key Details
Sold Price $777,026
Property Type Townhouse
Sub Type Interior Row/Townhouse
Listing Status Sold
Purchase Type For Sale
Square Footage 2,266 sqft
Price per Sqft $342
Subdivision Cathcart Springs
MLS Listing ID 1001618201
Sold Date 03/03/17
Style Colonial
Bedrooms 3
Full Baths 2
Half Baths 2
HOA Fees $113/mo
HOA Y/N Y
Abv Grd Liv Area 1,716
Originating Board MRIS
Year Built 1981
Annual Tax Amount $7,109
Tax Year 2016
Lot Size 1,606 Sqft
Acres 0.04
Property Description
Beautiful, all brick townhome on quiet mews in wonderful Cathcart Springs! Lustrous hrdwd floors, pristine oak staircases,crown molding; granite & SS kitchen with breakfast area; large master BR suite; huge rec room w/ frpl and walkout to fabulous Geo'town patio and garden. Wide entrance foyer, all new windows, lovely views. Killer location: walk to parks, restaurants and Ballston Metro! Open Sun
Location
State VA
County Arlington
Zoning R-10T
Rooms
Other Rooms Living Room, Dining Room, Primary Bedroom, Sitting Room, Bedroom 2, Bedroom 3, Kitchen, Game Room, Utility Room
Basement Outside Entrance, Daylight, Full, Fully Finished
Interior
Interior Features Dining Area, Kitchen - Table Space, Primary Bath(s), Floor Plan - Traditional
Hot Water Natural Gas
Heating Forced Air
Cooling Central A/C, Ceiling Fan(s)
Fireplaces Number 1
Fireplaces Type Mantel(s)
Equipment Dishwasher, Disposal, Dryer, Icemaker, Microwave, Refrigerator, Stove, Washer
Fireplace Y
Window Features Double Pane
Appliance Dishwasher, Disposal, Dryer, Icemaker, Microwave, Refrigerator, Stove, Washer
Heat Source Natural Gas
Exterior
Exterior Feature Patio(s)
Parking On Site 1
Fence Rear
Community Features Parking
Amenities Available Common Grounds, Picnic Area
Waterfront N
View Y/N Y
Water Access N
View Garden/Lawn
Accessibility None
Porch Patio(s)
Parking Type None
Garage N
Private Pool N
Building
Story 3+
Sewer Public Sewer
Water Public
Architectural Style Colonial
Level or Stories 3+
Additional Building Above Grade, Below Grade
New Construction N
Schools
Elementary Schools Barrett
Middle Schools Kenmore
High Schools Washington-Liberty
School District Arlington County Public Schools
Others
HOA Fee Include Common Area Maintenance,Insurance,Snow Removal
Senior Community No
Tax ID 13-071-053
Ownership Fee Simple
Special Listing Condition Standard
Read Less
Want to know what your home might be worth? Contact us for a FREE valuation!

Our team is ready to help you sell your home for the highest possible price ASAP

Bought with Colleen Coopersmith • McEnearney Associates, Inc.






