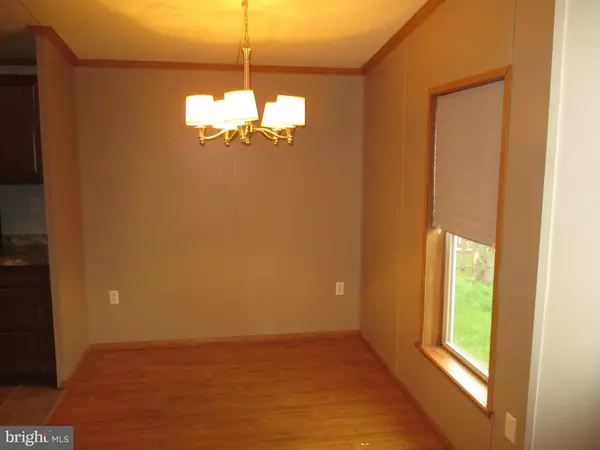$76,000
$76,000
For more information regarding the value of a property, please contact us for a free consultation.
12103 THISTLE CT Hagerstown, MD 21740
3 Beds
2 Baths
1,056 SqFt
Key Details
Sold Price $76,000
Property Type Single Family Home
Sub Type Detached
Listing Status Sold
Purchase Type For Sale
Square Footage 1,056 sqft
Price per Sqft $71
Subdivision Highland Manor
MLS Listing ID 1003736481
Sold Date 05/06/16
Style Ranch/Rambler
Bedrooms 3
Full Baths 2
HOA Fees $20/qua
HOA Y/N Y
Abv Grd Liv Area 1,056
Originating Board MRIS
Year Built 1997
Annual Tax Amount $831
Tax Year 2014
Lot Size 7,903 Sqft
Acres 0.18
Property Description
Back on the market! 3 Bedroom,2 full bath home with new appliances, counter tops, carpet, flooring, bathrooms. Laminate flooring, separate dining room. 2 storage sheds, fully fenced yard. 2 tiered deck and covered front porch. Located in cul-de-sac. Manufactured home on permanent foundation. No city taxes. No ground rent. Seller to provide $500 credit for tub repair to Buyer at settlement.
Location
State MD
County Washington
Zoning RU
Rooms
Other Rooms Living Room, Primary Bedroom, Bedroom 2, Bedroom 3, Kitchen, Laundry
Main Level Bedrooms 3
Interior
Interior Features Dining Area, Kitchen - Country, Entry Level Bedroom, Primary Bath(s), Wood Floors, Window Treatments, Floor Plan - Open
Hot Water Electric
Heating Forced Air
Cooling Central A/C
Equipment Washer/Dryer Hookups Only, Dishwasher, Dryer - Front Loading, Exhaust Fan, Oven/Range - Gas, Refrigerator, Washer - Front Loading, Microwave, Cooktop
Fireplace N
Appliance Washer/Dryer Hookups Only, Dishwasher, Dryer - Front Loading, Exhaust Fan, Oven/Range - Gas, Refrigerator, Washer - Front Loading, Microwave, Cooktop
Heat Source Natural Gas
Exterior
Exterior Feature Porch(es), Deck(s)
Fence Fully
Water Access N
Street Surface Black Top
Accessibility Entry Slope <1'
Porch Porch(es), Deck(s)
Garage N
Private Pool N
Building
Story 1
Foundation Crawl Space, Permanent
Sewer Public Sewer
Water Public
Architectural Style Ranch/Rambler
Level or Stories 1
Additional Building Above Grade, Shed
New Construction N
Schools
Elementary Schools Call School Board
Middle Schools Call School Board
High Schools Call School Board
School District Washington County Public Schools
Others
Senior Community No
Tax ID 2223016672
Ownership Fee Simple
Special Listing Condition Standard
Read Less
Want to know what your home might be worth? Contact us for a FREE valuation!

Our team is ready to help you sell your home for the highest possible price ASAP

Bought with Kari L Shank • RE/MAX Achievers





