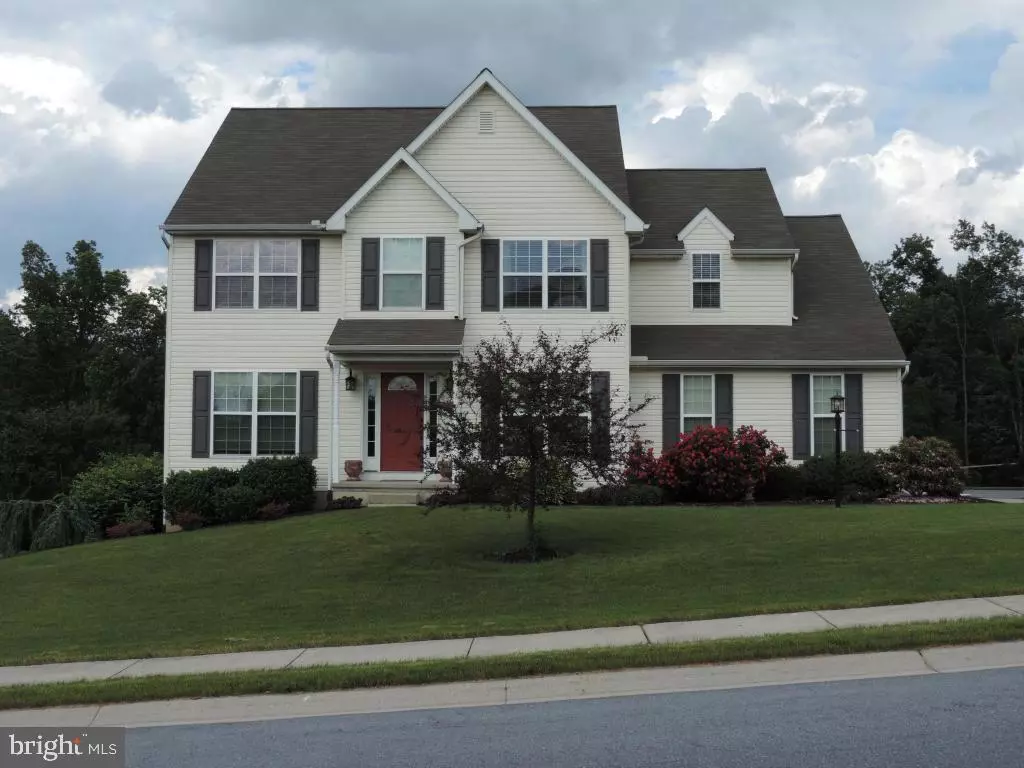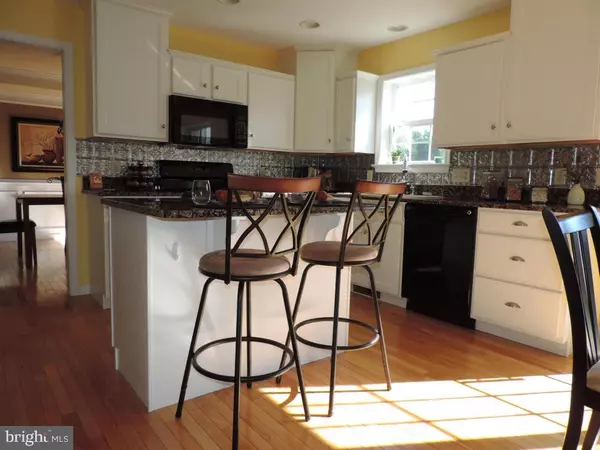$330,000
$335,000
1.5%For more information regarding the value of a property, please contact us for a free consultation.
2691 WESTHAMPTON TER Elizabethtown, PA 17022
4 Beds
2 Baths
2,461 SqFt
Key Details
Sold Price $330,000
Property Type Single Family Home
Sub Type Detached
Listing Status Sold
Purchase Type For Sale
Square Footage 2,461 sqft
Price per Sqft $134
Subdivision Hills Of Waterford
MLS Listing ID 1000786695
Sold Date 12/28/17
Style Traditional
Bedrooms 4
Full Baths 2
HOA Fees $30/ann
HOA Y/N Y
Abv Grd Liv Area 2,461
Originating Board LCAOR
Year Built 2006
Annual Tax Amount $6,883
Lot Size 0.820 Acres
Acres 0.82
Property Description
Why buy new when you can get this gorgeous home on almost an acre lot with beautiful mature landscaping. Enjoy your bright kitchen with granite countertops, island/breakfast bar and gas range. Cozy-up in the warm inviting family room with a wonderful gas fireplace flanked by 2 built-in bookshelves. Get away from it all in the large owners suite with a welcoming Jacuzzi tub in the master bath. Enjoy dining in your large formal dining room with a tray ceiling and crown molding. A Huge walk-out basement is waiting for your creative touch. For peace of mind a radon mitigation system has already been installed. Less than 10 minutes from Hershey Med Center...
Location
State PA
County Dauphin
Area Conewago Twp (14022)
Rooms
Other Rooms Living Room, Dining Room, Bedroom 2, Bedroom 3, Bedroom 4, Kitchen, Family Room, Den, Foyer, Bedroom 1, Laundry, Other, Office, Bathroom 2, Bathroom 3, Primary Bathroom
Basement Poured Concrete, Daylight, Partial, Full, Outside Entrance, Unfinished, Walkout Level
Interior
Interior Features Breakfast Area, Kitchen - Eat-In, Formal/Separate Dining Room, Built-Ins, Kitchen - Island
Hot Water Electric
Heating Forced Air, Propane
Cooling Central A/C
Flooring Hardwood
Fireplaces Number 1
Equipment Refrigerator, Dishwasher, Built-In Microwave, Disposal, Oven/Range - Gas
Fireplace Y
Appliance Refrigerator, Dishwasher, Built-In Microwave, Disposal, Oven/Range - Gas
Heat Source Bottled Gas/Propane
Exterior
Exterior Feature Deck(s), Patio(s)
Parking Features Garage Door Opener, Built In
Garage Spaces 2.0
Amenities Available Tot Lots/Playground
Water Access N
Roof Type Shingle,Composite
Porch Deck(s), Patio(s)
Total Parking Spaces 2
Garage Y
Building
Story 2
Sewer Public Sewer
Water Public
Architectural Style Traditional
Level or Stories 2
Additional Building Above Grade, Below Grade
New Construction N
Schools
Middle Schools Lower Dauphin
High Schools Lower Dauphin
School District Lower Dauphin
Others
Senior Community No
Tax ID 220052050
Ownership Other
Security Features Smoke Detector
Acceptable Financing Cash, Conventional, FHA, Rural Development, VA
Listing Terms Cash, Conventional, FHA, Rural Development, VA
Financing Cash,Conventional,FHA,Rural Development,VA
Read Less
Want to know what your home might be worth? Contact us for a FREE valuation!

Our team is ready to help you sell your home for the highest possible price ASAP

Bought with TOBY PANKAKE • Brownstone Real Estate Co.





