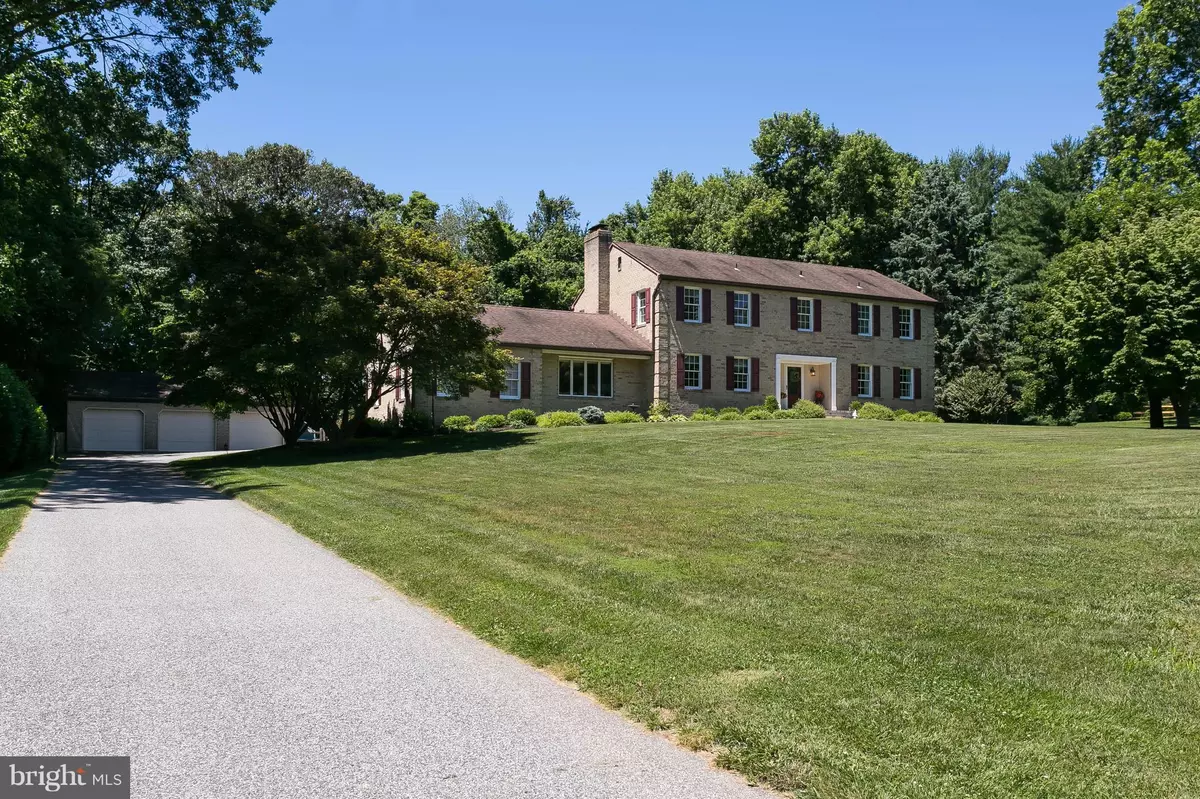$567,400
$574,900
1.3%For more information regarding the value of a property, please contact us for a free consultation.
13714 KILLARNEY CT Phoenix, MD 21131
4 Beds
4 Baths
2,890 SqFt
Key Details
Sold Price $567,400
Property Type Single Family Home
Sub Type Detached
Listing Status Sold
Purchase Type For Sale
Square Footage 2,890 sqft
Price per Sqft $196
Subdivision Kilkerry
MLS Listing ID 1000039586
Sold Date 08/15/17
Style Colonial
Bedrooms 4
Full Baths 3
Half Baths 1
HOA Y/N N
Abv Grd Liv Area 2,890
Originating Board MRIS
Year Built 1976
Annual Tax Amount $5,232
Tax Year 2016
Lot Size 1.150 Acres
Acres 1.15
Property Description
Open layout and polished rooms put a sophisticated spin on classic colonial.Hardwood floors on main and bedroom levels.Entertain family & friends in oversized kitchen steps from family room or screened in porch.Retreat to private study off main foyer.Laundry on BD level. Fully finished basement. Fenced rear yard. Separate 3 car garage. Attached garage used as workshop.Quiet cul-de-sac
Location
State MD
County Baltimore
Rooms
Other Rooms Living Room, Dining Room, Primary Bedroom, Bedroom 2, Bedroom 3, Bedroom 4, Kitchen, Game Room, Family Room, Foyer, Study, Exercise Room, Laundry, Storage Room, Utility Room, Workshop, Attic
Basement Rear Entrance, Sump Pump, Fully Finished, Full, Heated, Outside Entrance
Interior
Interior Features Dining Area, Kitchen - Eat-In, Primary Bath(s), Chair Railings, Upgraded Countertops, Crown Moldings, Window Treatments, Wainscotting, Wood Floors, Floor Plan - Traditional
Hot Water Electric
Heating Forced Air
Cooling Energy Star Cooling System, Programmable Thermostat, Zoned
Fireplaces Number 3
Fireplaces Type Fireplace - Glass Doors, Mantel(s)
Equipment Dishwasher, Disposal, Dryer, Exhaust Fan, Icemaker, Microwave, Refrigerator, Range Hood, Oven/Range - Electric, Stove, Extra Refrigerator/Freezer, Washer, Water Heater
Fireplace Y
Window Features Bay/Bow,Double Pane,Screens,Skylights
Appliance Dishwasher, Disposal, Dryer, Exhaust Fan, Icemaker, Microwave, Refrigerator, Range Hood, Oven/Range - Electric, Stove, Extra Refrigerator/Freezer, Washer, Water Heater
Heat Source Electric, Oil
Exterior
Exterior Feature Screened, Porch(es)
Garage Additional Storage Area, Garage Door Opener, Garage - Front Entry
Garage Spaces 4.0
Fence Rear
Utilities Available Fiber Optics Available
Waterfront N
View Y/N Y
Water Access N
View Trees/Woods
Roof Type Asphalt
Accessibility None
Porch Screened, Porch(es)
Road Frontage City/County
Parking Type Off Street, Driveway, Attached Garage, Detached Garage
Total Parking Spaces 4
Garage Y
Private Pool N
Building
Lot Description Backs to Trees, Cul-de-sac, Landscaping, No Thru Street
Story 3+
Sewer Septic Exists
Water Well
Architectural Style Colonial
Level or Stories 3+
Additional Building Above Grade
New Construction N
Schools
Elementary Schools Jacksonville
Middle Schools Cockeysville
High Schools Dulaney
School District Baltimore County Public Schools
Others
Senior Community No
Tax ID 04101600012153
Ownership Fee Simple
Security Features Monitored,Motion Detectors
Special Listing Condition Standard
Read Less
Want to know what your home might be worth? Contact us for a FREE valuation!

Our team is ready to help you sell your home for the highest possible price ASAP

Bought with Christine K Kogok • Keller Williams Realty Centre






