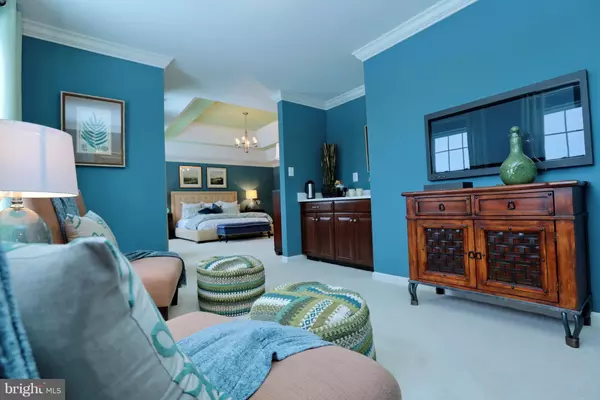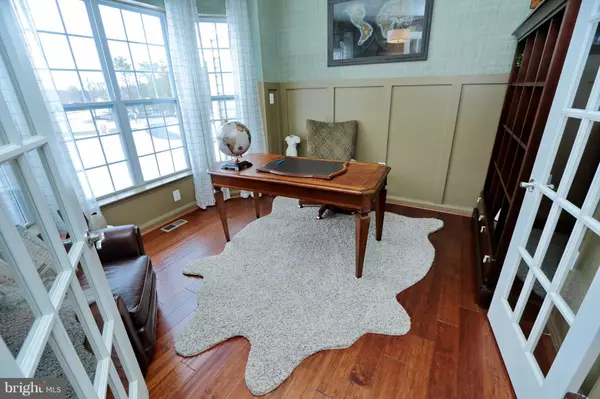$585,923
$581,130
0.8%For more information regarding the value of a property, please contact us for a free consultation.
7343 WILD GINGER CT Hughesville, MD 20637
4 Beds
5 Baths
1.26 Acres Lot
Key Details
Sold Price $585,923
Property Type Single Family Home
Sub Type Detached
Listing Status Sold
Purchase Type For Sale
Subdivision Olivers Crossing
MLS Listing ID 1000178359
Sold Date 09/14/17
Style Colonial
Bedrooms 4
Full Baths 4
Half Baths 1
HOA Fees $56/ann
HOA Y/N Y
Originating Board MRIS
Year Built 2017
Lot Size 1.261 Acres
Acres 1.26
Property Description
This beautiful 4 bedroom, 4.5 bath Breton Style home is to be built in our desirable Olivers Crossing Community. This home features a large foyer, Library, Large Gourmet Kitchen connecting to Morning Room, Family room off of kitchen, Large Owners Suite with Walk in Closet and much more! Schedule an appointment today to see our decorated model and see what your home can look like!
Location
State MD
County Charles
Rooms
Other Rooms Living Room, Dining Room, Primary Bedroom, Bedroom 2, Bedroom 3, Bedroom 4, Kitchen, Game Room, Family Room, Den, Library, Foyer, Sun/Florida Room
Basement Outside Entrance, Fully Finished
Interior
Interior Features Kitchen - Island, Breakfast Area, Combination Kitchen/Living, Kitchen - Gourmet, Combination Dining/Living, Kitchen - Table Space
Hot Water Electric
Heating Heat Pump(s)
Cooling Central A/C
Fireplaces Number 1
Fireplace Y
Window Features ENERGY STAR Qualified,Low-E
Heat Source Electric
Exterior
Garage Garage - Side Entry
Garage Spaces 2.0
Waterfront N
Water Access N
Roof Type Shingle
Accessibility None
Parking Type Driveway
Total Parking Spaces 2
Garage N
Private Pool N
Building
Story 3+
Sewer Septic Exists
Water Well
Architectural Style Colonial
Level or Stories 3+
New Construction Y
Schools
High Schools La Plata
School District Charles County Public Schools
Others
Senior Community No
Tax ID 0908356156
Ownership Fee Simple
Special Listing Condition Standard
Read Less
Want to know what your home might be worth? Contact us for a FREE valuation!

Our team is ready to help you sell your home for the highest possible price ASAP

Bought with Christopher T Nolan Jr. • RE/MAX One






