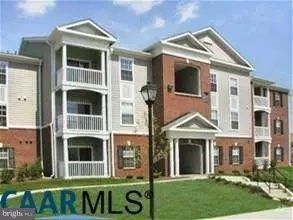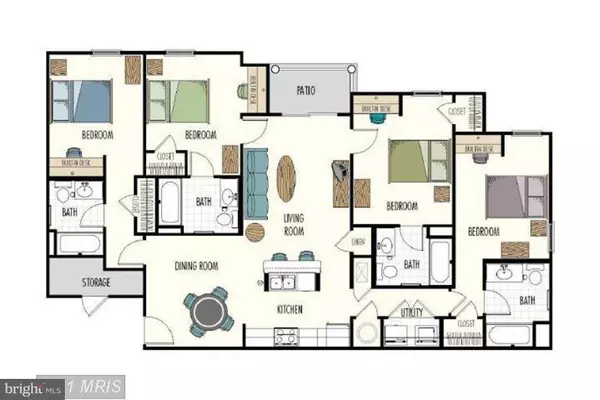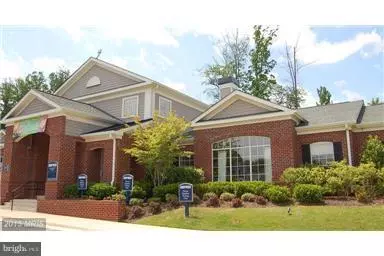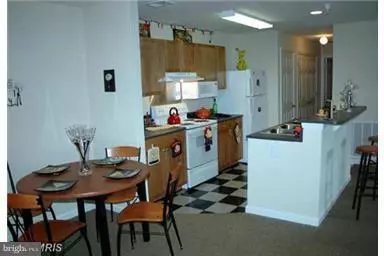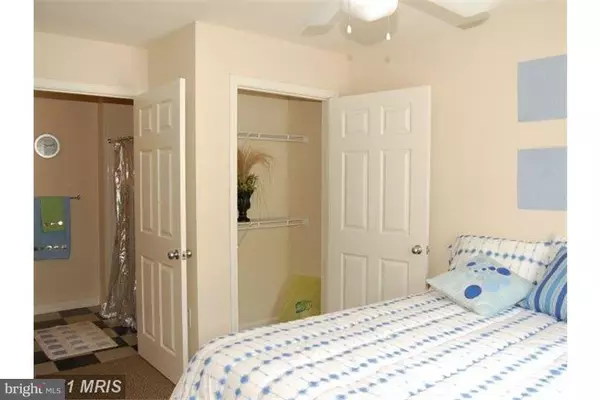$131,500
$137,995
4.7%For more information regarding the value of a property, please contact us for a free consultation.
727 DENALI WAY #208 Charlottesville, VA 22903
4 Beds
4 Baths
1,450 SqFt
Key Details
Sold Price $131,500
Property Type Condo
Sub Type Condo/Co-op
Listing Status Sold
Purchase Type For Sale
Square Footage 1,450 sqft
Price per Sqft $90
Subdivision Parkside At Eagle'S Landing
MLS Listing ID 1003976267
Sold Date 01/10/18
Style Contemporary
Bedrooms 4
Full Baths 4
Condo Fees $596/mo
HOA Y/N N
Abv Grd Liv Area 1,450
Originating Board MRIS
Year Built 2004
Annual Tax Amount $954
Tax Year 2017
Property Description
4BR/4BATH UNIT IN EAGLES LANDING* GATED COMMUNITY W/SUPER AMENITIES THAT ARE INCLUDED IN MONTHLY CONDO FEE OF $596: WATER/SEWER, INTERNET, POOL, CLUBHOUSE LIKE A COUNTRY CLUB THAT HAS 24-HR ACCESS TO GYM, GAME RM & TV LOUNGE & CONTINUOUS BUS SERVICE TO CAMPUS* RENTED AT $1,915 @ MO THRU 7-15-18 * ANNUAL TAXES ONLY $954* GOOD CASH FLOW* EASY TO RENT* GREAT PROPERTY MGT (10% fee) & CONDO MGT ON SITE
Location
State VA
County Albemarle
Zoning R15
Rooms
Other Rooms Living Room, Dining Room, Primary Bedroom, Bedroom 3, Bedroom 4, Kitchen, Foyer, Laundry, Storage Room
Main Level Bedrooms 4
Interior
Interior Features Breakfast Area, Dining Area, Primary Bath(s), Entry Level Bedroom, Window Treatments, Floor Plan - Traditional
Hot Water Electric
Heating Heat Pump(s), Forced Air
Cooling Central A/C, Ceiling Fan(s)
Equipment Disposal, Dishwasher, Dryer, Dryer - Front Loading, Exhaust Fan, Icemaker, Microwave, Oven - Self Cleaning, Oven/Range - Electric, Refrigerator, Washer, Washer/Dryer Stacked
Fireplace N
Window Features Double Pane,Screens,Vinyl Clad
Appliance Disposal, Dishwasher, Dryer, Dryer - Front Loading, Exhaust Fan, Icemaker, Microwave, Oven - Self Cleaning, Oven/Range - Electric, Refrigerator, Washer, Washer/Dryer Stacked
Heat Source Electric
Exterior
Exterior Feature Balcony
Parking Features Garage - Rear Entry, Garage - Front Entry
Fence Fully
Community Features Alterations/Architectural Changes, RV/Boat/Trail
Utilities Available Under Ground, Cable TV Available
Amenities Available Basketball Courts, Bike Trail, Club House, Common Grounds, Community Center, Exercise Room, Fitness Center, Gated Community, Meeting Room, Party Room, Picnic Area, Pool - Outdoor, Security, Volleyball Courts
View Y/N Y
Water Access N
View Scenic Vista, Trees/Woods
Roof Type Shingle
Accessibility None
Porch Balcony
Garage N
Private Pool N
Building
Lot Description Backs to Trees
Story 1
Unit Features Garden 1 - 4 Floors
Foundation Slab
Sewer Public Sewer
Water Public
Architectural Style Contemporary
Level or Stories 1
Additional Building Above Grade
New Construction N
Others
HOA Fee Include Common Area Maintenance,Ext Bldg Maint,Lawn Care Front,Lawn Care Rear,Lawn Care Side,Lawn Maintenance,Management,Insurance,Parking Fee,Pool(s),Recreation Facility,Reserve Funds,Road Maintenance,Sewer,Snow Removal,Trash,Water,Security Gate,High Speed Internet
Senior Community No
Tax ID 07600000237307
Ownership Condominium
Security Features Security Gate
Special Listing Condition Standard
Read Less
Want to know what your home might be worth? Contact us for a FREE valuation!

Our team is ready to help you sell your home for the highest possible price ASAP

Bought with Willard Thompson • Samson Properties

