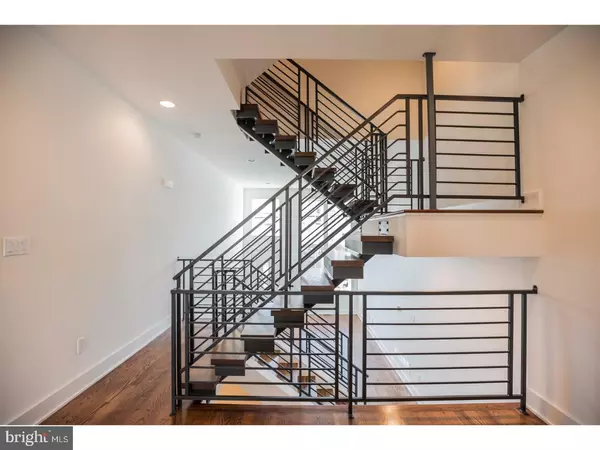$400,000
$415,000
3.6%For more information regarding the value of a property, please contact us for a free consultation.
1221 N 5TH ST #2 Philadelphia, PA 19122
3 Beds
3 Baths
0.69 Acres Lot
Key Details
Sold Price $400,000
Property Type Single Family Home
Sub Type Unit/Flat/Apartment
Listing Status Sold
Purchase Type For Sale
Subdivision Northern Liberties
MLS Listing ID 1003632083
Sold Date 04/14/17
Style Contemporary
Bedrooms 3
Full Baths 3
HOA Fees $311/mo
HOA Y/N N
Originating Board TREND
Year Built 2016
Tax Year 2017
Lot Size 0.686 Acres
Acres 0.69
Lot Dimensions 162X100
Property Description
New development community in Northern Liberties! **PARKING** Amazing location with walkability to all the restaurants, retail, and nightlife that Northern Liberties has to offer! This second floor two level condo is unlike any other new construction hitting the market. You will not find another condo quite like this one that also comes with its own parking space! Upgraded kitchen appliances with top of the line finishes accentuate the beautifully laid out kitchen design. The sprawling first floor has natural light pouring in through the windows onto the hardwoods which are featured throughout! Pull up a bar stool at the kitchen peninsula or have a seat in the extra-large living room. The first bedroom is also located on this main level and features a personal oversized closet and access to the first full bathroom situated in the hallway. Head upstairs and you will find two more full baths as well as two gorgeous, expansive bedrooms! All of the bathrooms are finished with top of the line porcelain tile and upgraded finishes. Entertaining? head upstairs to your own roof deck! The roof deck is truly a sight to see. It expands the whole length of the roof of the building and showcases the breathtaking landscape of the city of Philadelphia!Reserve your unit! Please see the Documents section for Offer Instructions.
Location
State PA
County Philadelphia
Area 19122 (19122)
Zoning ICMX
Rooms
Other Rooms Living Room, Dining Room, Primary Bedroom, Bedroom 2, Kitchen, Family Room, Bedroom 1
Interior
Interior Features Kitchen - Eat-In
Hot Water Natural Gas
Heating Gas
Cooling Central A/C
Fireplace N
Heat Source Natural Gas
Laundry Upper Floor
Exterior
Garage Spaces 2.0
Waterfront N
Water Access N
Accessibility None
Parking Type Other
Total Parking Spaces 2
Garage N
Building
Story 3+
Sewer Public Sewer
Water Public
Architectural Style Contemporary
Level or Stories 3+
New Construction Y
Schools
School District The School District Of Philadelphia
Others
Senior Community No
Tax ID 884589300
Ownership Condominium
Read Less
Want to know what your home might be worth? Contact us for a FREE valuation!

Our team is ready to help you sell your home for the highest possible price ASAP

Bought with Michael R. McCann • BHHS Fox & Roach-Center City Walnut






