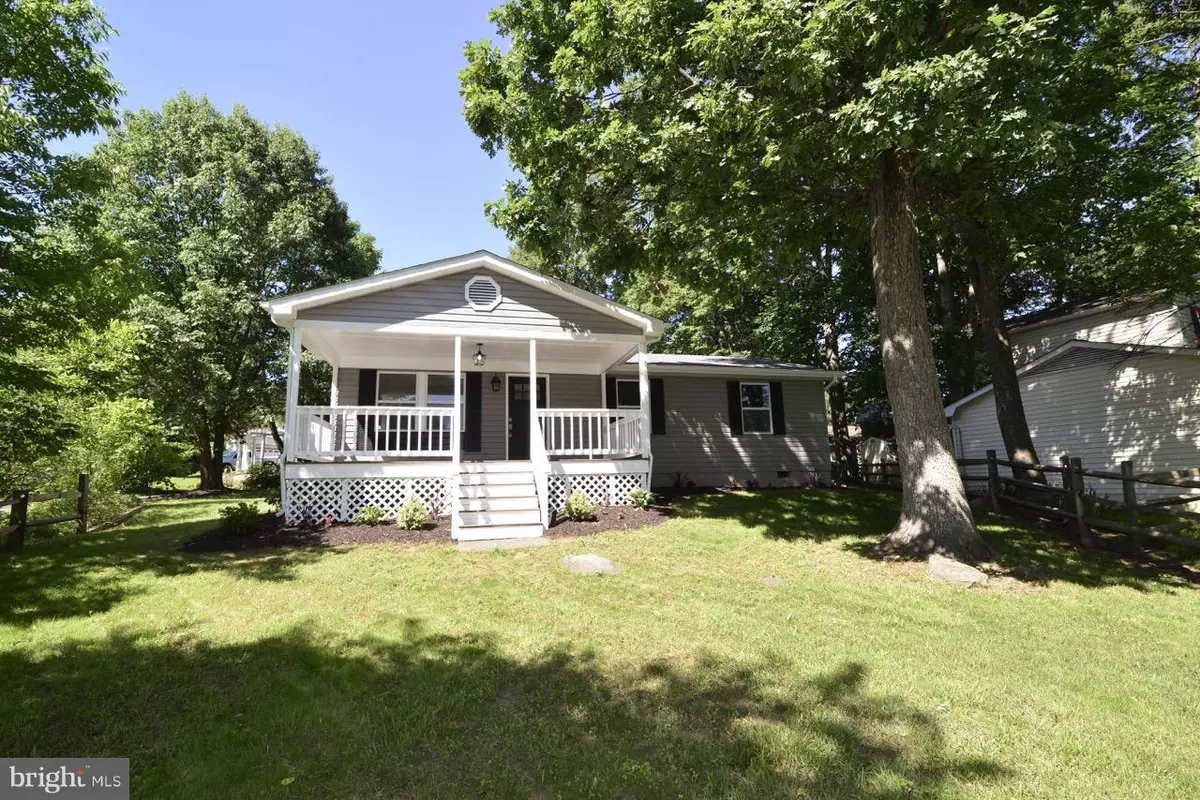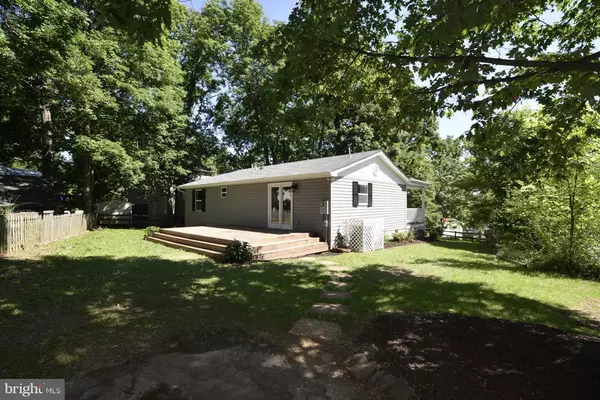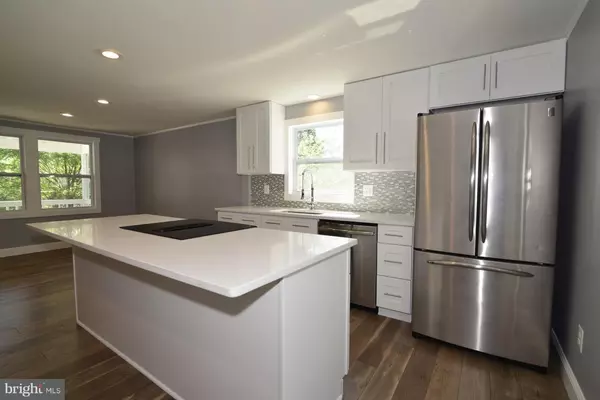$305,000
$300,000
1.7%For more information regarding the value of a property, please contact us for a free consultation.
109 HALIFAX PL Leesburg, VA 20175
3 Beds
2 Baths
960 SqFt
Key Details
Sold Price $305,000
Property Type Single Family Home
Sub Type Detached
Listing Status Sold
Purchase Type For Sale
Square Footage 960 sqft
Price per Sqft $317
Subdivision Silver Oaks
MLS Listing ID 1000736175
Sold Date 07/24/17
Style Raised Ranch/Rambler
Bedrooms 3
Full Baths 2
HOA Fees $4/ann
HOA Y/N Y
Abv Grd Liv Area 960
Originating Board MRIS
Year Built 1984
Annual Tax Amount $3,176
Tax Year 2016
Lot Size 8,276 Sqft
Acres 0.19
Property Description
Lovingly renovated home on cul-de-sac minutes Historic Leesburg . True open concept ! All new windows, flooring, paint, lighting, roof, windows, doors and MORE !. The kitchen boasts quartz counters, soft close cabinets, glass tile backsplash & stainless appliances. 3 bedrooms and. 2 full baths with ensuite master bath. Hilltop setting for views galore. Parking for 2 cars off semi-private drive.
Location
State VA
County Loudoun
Direction East
Rooms
Other Rooms Primary Bedroom, Bedroom 2, Bedroom 3, Kitchen, Great Room
Main Level Bedrooms 3
Interior
Interior Features Kitchen - Island, Breakfast Area, Kitchen - Table Space, Kitchen - Eat-In, Combination Kitchen/Dining, Combination Kitchen/Living, Primary Bath(s), Entry Level Bedroom, Wood Floors, Crown Moldings, Recessed Lighting, Floor Plan - Open
Hot Water Electric
Heating Central, Heat Pump(s), Programmable Thermostat
Cooling Heat Pump(s), Programmable Thermostat
Equipment Washer/Dryer Hookups Only, Disposal, Dishwasher, Exhaust Fan, Dryer - Front Loading, Oven/Range - Electric, Refrigerator, Washer/Dryer Stacked, Washer - Front Loading, Water Heater
Fireplace N
Window Features Double Pane,Screens,Vinyl Clad
Appliance Washer/Dryer Hookups Only, Disposal, Dishwasher, Exhaust Fan, Dryer - Front Loading, Oven/Range - Electric, Refrigerator, Washer/Dryer Stacked, Washer - Front Loading, Water Heater
Heat Source Electric
Exterior
Exterior Feature Deck(s), Porch(es)
Fence Other, Partially, Split Rail
Community Features Covenants, Alterations/Architectural Changes, Pets - Allowed
Utilities Available Fiber Optics Available, Cable TV Available
Water Access N
Roof Type Shingle
Street Surface Paved
Accessibility Thresholds <5/8\"
Porch Deck(s), Porch(es)
Road Frontage City/County, Public
Garage N
Private Pool N
Building
Lot Description Cul-de-sac
Story 1
Foundation Crawl Space
Sewer Public Sewer
Water Public
Architectural Style Raised Ranch/Rambler
Level or Stories 1
Additional Building Above Grade
Structure Type Dry Wall
New Construction N
Schools
Elementary Schools Frederick Douglass
Middle Schools J. L. Simpson
High Schools Loudoun County
School District Loudoun County Public Schools
Others
HOA Fee Include Trash
Senior Community No
Tax ID 189355527000
Ownership Fee Simple
Security Features Main Entrance Lock,Smoke Detector
Special Listing Condition Standard
Read Less
Want to know what your home might be worth? Contact us for a FREE valuation!

Our team is ready to help you sell your home for the highest possible price ASAP

Bought with Gregory A Wells • Keller Williams Realty





