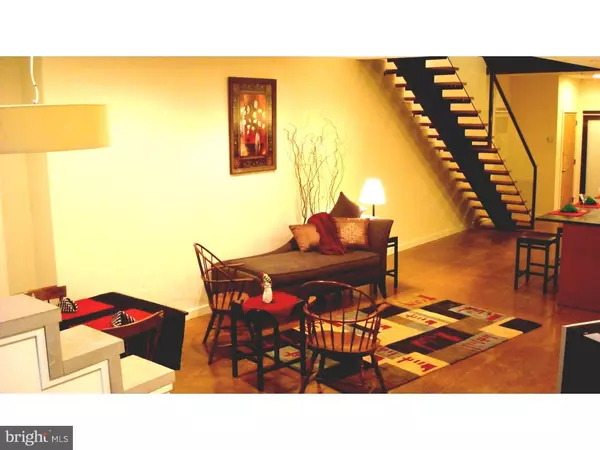$500,000
$515,000
2.9%For more information regarding the value of a property, please contact us for a free consultation.
133 #A W LAUREL ST #1 Philadelphia, PA 19123
3 Beds
3 Baths
2,046 SqFt
Key Details
Sold Price $500,000
Property Type Townhouse
Sub Type Interior Row/Townhouse
Listing Status Sold
Purchase Type For Sale
Square Footage 2,046 sqft
Price per Sqft $244
Subdivision Northern Liberties
MLS Listing ID 1003629965
Sold Date 03/29/17
Style Contemporary
Bedrooms 3
Full Baths 2
Half Baths 1
HOA Fees $150/mo
HOA Y/N N
Abv Grd Liv Area 2,046
Originating Board TREND
Year Built 2006
Annual Tax Amount $6,804
Tax Year 2017
Lot Size 2,178 Sqft
Acres 0.05
Lot Dimensions 0X0
Property Description
JUST REDUCED AND READY TO SELL!!! This open floor plan home features 3 bedrooms plus a den/office, 2 and a half baths, and is located in Northern Liberties. The main floor is perfect for entertaining with its open floor plan, outdoor patio right off of the living room, and powder room with bowl sink. This is an architectural gem that is filled with natural light, it has high ceilings and a custom steel and glass floating staircase. The kitchen is complete with Modulnova cabinetry, stone counters, and a full Viking "Professional" appliance package is included. The living room sliders lead to a fenced in patio/garden and PRIVATE PARKING!! The first floor is finished off with a bonus room that could be used as a den or office. Take the open stairway up to the second floor, glass floored hallway, where you will find 3 bedrooms, with walk-in closets and ceiling fans. 2 bedrooms also conveniently lead out to a balcony overlooking the back patio area. The master suite has a walk-in closet, it's own private bath with a double sink vanity, large tiled shower with duel rainfall shower heads and a glass surround. The second full hall bath has custom tile, tub, and linen storage. This home also has a convenient second floor laundry area. The home features radiant heated floors, an upgraded water heater, and don't forget, PRIVATE PARKING!! Make your appointment today!!
Location
State PA
County Philadelphia
Area 19123 (19123)
Zoning RSA5
Rooms
Other Rooms Living Room, Dining Room, Primary Bedroom, Bedroom 2, Kitchen, Bedroom 1, Laundry, Other
Interior
Interior Features Primary Bath(s), Kitchen - Island, Butlers Pantry, Ceiling Fan(s), Stall Shower, Breakfast Area
Hot Water Natural Gas
Heating Gas, Forced Air, Radiant, Energy Star Heating System
Cooling Central A/C
Flooring Wood, Stone
Equipment Oven - Self Cleaning, Dishwasher
Fireplace N
Appliance Oven - Self Cleaning, Dishwasher
Heat Source Natural Gas
Laundry Upper Floor
Exterior
Exterior Feature Patio(s), Balcony
Garage Spaces 1.0
Utilities Available Cable TV
Waterfront N
Water Access N
Accessibility None
Porch Patio(s), Balcony
Parking Type Driveway
Total Parking Spaces 1
Garage N
Building
Lot Description Rear Yard
Story 3+
Sewer Public Sewer
Water Public
Architectural Style Contemporary
Level or Stories 3+
Additional Building Above Grade
Structure Type 9'+ Ceilings
New Construction N
Schools
School District The School District Of Philadelphia
Others
Senior Community No
Tax ID 888059566
Ownership Condominium
Acceptable Financing Conventional, VA, FHA 203(b)
Listing Terms Conventional, VA, FHA 203(b)
Financing Conventional,VA,FHA 203(b)
Read Less
Want to know what your home might be worth? Contact us for a FREE valuation!

Our team is ready to help you sell your home for the highest possible price ASAP

Bought with Stephen Ferguson • BHHS Fox & Roach At the Harper, Rittenhouse Square






