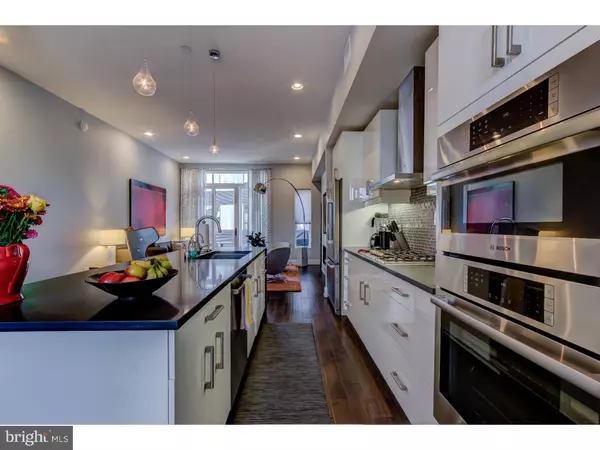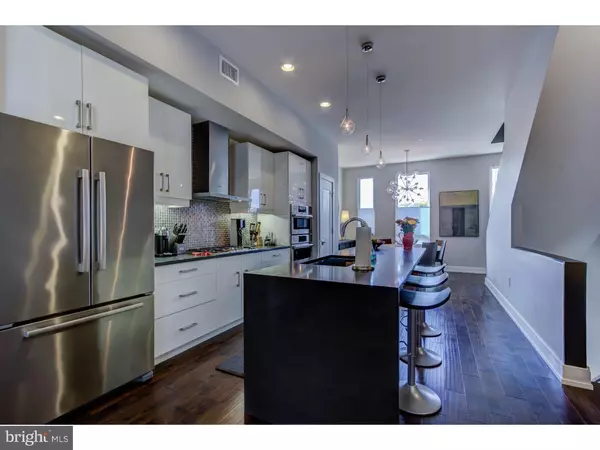$724,900
$724,900
For more information regarding the value of a property, please contact us for a free consultation.
423 WALLACE ST Philadelphia, PA 19123
4 Beds
4 Baths
3,100 SqFt
Key Details
Sold Price $724,900
Property Type Townhouse
Sub Type Interior Row/Townhouse
Listing Status Sold
Purchase Type For Sale
Square Footage 3,100 sqft
Price per Sqft $233
Subdivision Northern Liberties
MLS Listing ID 1003630745
Sold Date 05/31/17
Style Contemporary
Bedrooms 4
Full Baths 3
Half Baths 1
HOA Fees $112/mo
HOA Y/N Y
Abv Grd Liv Area 3,100
Originating Board TREND
Year Built 2016
Annual Tax Amount $1,000
Tax Year 2016
Property Description
Stairs are in! Schedule your walk through! - PRDC Properties is excited to open Wallace East - the last set of homes in the newest community in Northern Liberties with absolutely incredible views. This brand new home features modern luxury living with inclusions like wide-plank hardwood flooring throughout, imported kitchen cabinets with quartz counter tops and tiled backsplash. Park in your deeded spot and head in to your first floor which has great living space and chef style kitchen. Head downstairs for a fully finished basement with high ceilings! The owner's suite features a massive walk-in closet, full bathroom with a wall hung dual vanity and fully tiled shower with frameless glass shower door. The additional three bedrooms will provide you with all the space you need. All full bathrooms include 12 x 24 tile flooring. The roof deck is a spectacular addition for outdoor entertaining. Many fine features included with our homes and as always, we give the buyers the opportunity to customize their new home. Over 3,000 square feet under roof. *Photos are of home built in same community by developer* Delivery expected for March 2017.
Location
State PA
County Philadelphia
Area 19123 (19123)
Zoning RSA5
Rooms
Other Rooms Living Room, Dining Room, Primary Bedroom, Bedroom 2, Bedroom 3, Kitchen, Family Room, Bedroom 1
Basement Full, Fully Finished
Interior
Interior Features Primary Bath(s), Kitchen - Island, Sprinkler System, Dining Area
Hot Water Natural Gas
Heating Gas, Forced Air
Cooling Central A/C
Flooring Wood, Tile/Brick
Equipment Cooktop, Oven - Wall, Oven - Self Cleaning, Dishwasher, Refrigerator, Disposal, Energy Efficient Appliances, Built-In Microwave
Fireplace N
Window Features Energy Efficient
Appliance Cooktop, Oven - Wall, Oven - Self Cleaning, Dishwasher, Refrigerator, Disposal, Energy Efficient Appliances, Built-In Microwave
Heat Source Natural Gas
Laundry Upper Floor
Exterior
Exterior Feature Roof
Utilities Available Cable TV
Waterfront N
Water Access N
Accessibility None
Porch Roof
Parking Type None
Garage N
Building
Story 3+
Foundation Concrete Perimeter
Sewer Public Sewer
Water Public
Architectural Style Contemporary
Level or Stories 3+
Additional Building Above Grade
Structure Type 9'+ Ceilings
New Construction Y
Schools
School District The School District Of Philadelphia
Others
Senior Community No
Tax ID 05 6 1423 10
Ownership Fee Simple
Acceptable Financing Conventional
Listing Terms Conventional
Financing Conventional
Read Less
Want to know what your home might be worth? Contact us for a FREE valuation!

Our team is ready to help you sell your home for the highest possible price ASAP

Bought with Deborah E Solo • Solo Real Estate, Inc.






