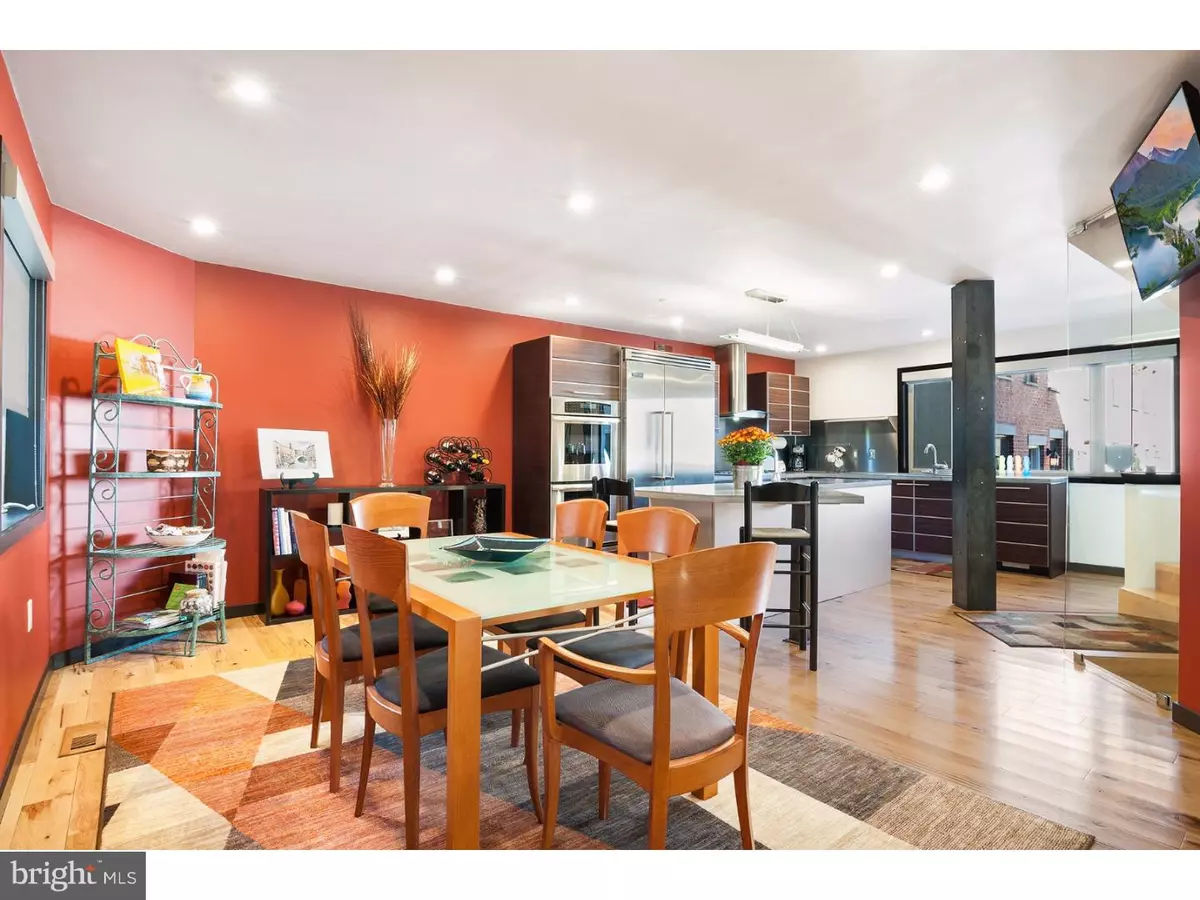$837,000
$855,000
2.1%For more information regarding the value of a property, please contact us for a free consultation.
834-38 N LAWRENCE ST Philadelphia, PA 19123
4 Beds
4 Baths
4,000 SqFt
Key Details
Sold Price $837,000
Property Type Townhouse
Sub Type Interior Row/Townhouse
Listing Status Sold
Purchase Type For Sale
Square Footage 4,000 sqft
Price per Sqft $209
Subdivision Northern Liberties
MLS Listing ID 1003633127
Sold Date 03/06/17
Style Contemporary
Bedrooms 4
Full Baths 3
Half Baths 1
HOA Y/N N
Abv Grd Liv Area 4,000
Originating Board TREND
Year Built 2006
Annual Tax Amount $8,120
Tax Year 2016
Lot Size 1,427 Sqft
Acres 0.03
Lot Dimensions 39X37
Property Description
Contemporary home on a corner lot in Northern Liberties with 2 CAR SECURED PARKING! With over 4000 square feet of living space, this unique open floor plan combines the formal living room, dining room & chef's kitchen on multiple levels. There are 4 spacious bedrooms including an extra-large master suite, 3.5 baths with extra-large tub in master, office with wet bar, extra-large media room with 14' ceiling, 2nd floor laundry room with W/D, bonus room and 2 balconies PLUS roof deck with built-in planters & 360 degree views of the city & BF Bridge. Bonus room in basement could be a gym, extra office, yoga room? whatever you can imagine. Oversized closets with custom shelving throughout. Hickory hardwood floors including a MUST-SEE custom 'square-spiral' staircase featuring a steel & glass railing system and flooded with natural sunlight. Custom Schiffini kitchen with Viking Professional fridge & gas cooktop, Thermador built-in dual convection ovens, Bosch ultra-quiet dishwasher, dual sinks, concrete counters and island/bar. Other upgrades include triple-zoned HVAC, custom window shades & solar PV array. A truly incredible home in a red-hot location. Don't miss it!
Location
State PA
County Philadelphia
Area 19123 (19123)
Zoning RSA5
Rooms
Other Rooms Living Room, Dining Room, Primary Bedroom, Bedroom 2, Bedroom 3, Kitchen, Family Room, Bedroom 1
Basement Full, Fully Finished
Interior
Interior Features Kitchen - Eat-In
Hot Water Electric
Heating Gas
Cooling Central A/C
Fireplace N
Heat Source Natural Gas
Laundry Upper Floor
Exterior
Waterfront N
Water Access N
Accessibility None
Parking Type None
Garage N
Building
Story 3+
Sewer Public Sewer
Water Public
Architectural Style Contemporary
Level or Stories 3+
Additional Building Above Grade
New Construction N
Schools
School District The School District Of Philadelphia
Others
Senior Community No
Tax ID 056220450
Ownership Fee Simple
Read Less
Want to know what your home might be worth? Contact us for a FREE valuation!

Our team is ready to help you sell your home for the highest possible price ASAP

Bought with Christopher K Somers • RE/MAX Access






