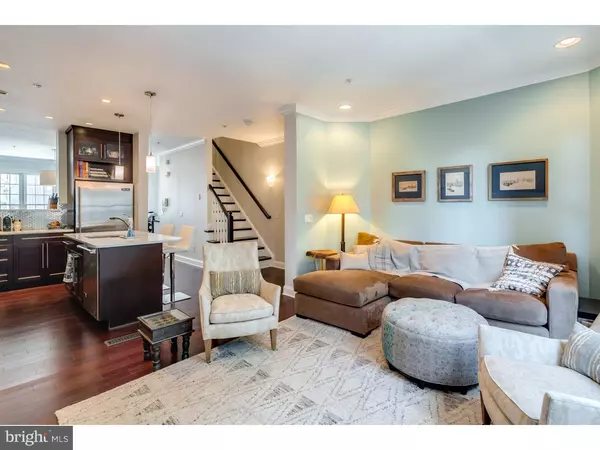$550,000
$565,000
2.7%For more information regarding the value of a property, please contact us for a free consultation.
850 N 4TH ST #H Philadelphia, PA 19123
3 Beds
3 Baths
2,457 SqFt
Key Details
Sold Price $550,000
Property Type Townhouse
Sub Type Interior Row/Townhouse
Listing Status Sold
Purchase Type For Sale
Square Footage 2,457 sqft
Price per Sqft $223
Subdivision Northern Liberties
MLS Listing ID 1003633211
Sold Date 12/02/16
Style Straight Thru
Bedrooms 3
Full Baths 2
Half Baths 1
HOA Fees $70/qua
HOA Y/N Y
Abv Grd Liv Area 2,457
Originating Board TREND
Year Built 2007
Annual Tax Amount $350
Tax Year 2016
Lot Size 805 Sqft
Acres 0.02
Lot Dimensions 18X46
Property Description
Achieve an ideal balance between a quiet, friendly community and the vibrancy of city living! Located in hip Northern Liberties but tucked off the main street in a private courtyard, sits this lovely four-story home, oozing with modern conveniences and premium upgrades. Never worry about parking as your attached garage is just outside your front door. Kick off your shoes after a long day, drop off your bag in your first floor home office and make yourself at home. The stress of the day dissipates once upstairs on your living level which is flooded with natural light and features gleaming walnut hardwood floors, custom plantation shutters and recessed lighting. Get dinner started in your beautifully renovated kitchen complete with stylish Carrera marble counter tops, dark walnut cabinets, sleek metallic silver subway tile backsplash and an island with plenty of space for food preparation. The Viking stainless steel appliances are a chef's dream and task lighting makes the kitchen sparkle. Pour a glass of wine and head into the living room to relax with the cool autumn breeze from French doors of the attached balcony. A gas fireplace will take the chill out of the air in the evening. A dining room fit for a large dinner party round out the floor. The third floor boasts two bedrooms, each with custom California closets, a marble bath with tub and a laundry room with plenty of shelving and storage. After dinner, make your way up to the fourth floor to your private Master Suite. A tiled deck with sweeping views of the neighborhood and the Ben Franklin Bridge is perfect for entertaining, sipping morning coffee al fresco and watching fireworks. The bedroom is spacious with two walk-in custom California closets and an adjoining spa-like bath with Jacuzzi tub and large glass-enclosed stall shower. Your home boasts central air, a finished basement, duel-zoned HVAC and has a year remaining on the tax abatement. You'll love your neighborhood. Northern Liberties offers a vibrant residential community with an eclectic mix of restaurants, shops and cafes. You'll enjoy brunch at Honey's Sit and Eat, Green Eggs Cafe and North Third, drinks at the 700 Club and Dos Segundos, catching a concert at The Piazza and strolling Liberties Walk and Penn Treaty Park. Easy, stylish and convenient living ? you have found your home!
Location
State PA
County Philadelphia
Area 19123 (19123)
Zoning RSA5
Direction East
Rooms
Other Rooms Living Room, Dining Room, Primary Bedroom, Bedroom 2, Kitchen, Family Room, Bedroom 1
Basement Full, Fully Finished
Interior
Interior Features Kitchen - Eat-In
Hot Water Natural Gas
Heating Gas
Cooling Central A/C
Flooring Wood
Fireplaces Number 1
Fireplace Y
Heat Source Natural Gas
Laundry Upper Floor
Exterior
Exterior Feature Balcony
Garage Spaces 2.0
Waterfront N
Water Access N
Accessibility None
Porch Balcony
Parking Type Driveway, Attached Garage
Attached Garage 1
Total Parking Spaces 2
Garage Y
Building
Story 3+
Sewer Public Sewer
Water Public
Architectural Style Straight Thru
Level or Stories 3+
Additional Building Above Grade
New Construction N
Schools
School District The School District Of Philadelphia
Others
Senior Community No
Tax ID 056210020
Ownership Fee Simple
Read Less
Want to know what your home might be worth? Contact us for a FREE valuation!

Our team is ready to help you sell your home for the highest possible price ASAP

Bought with Elizabeth B Clark • Space & Company






