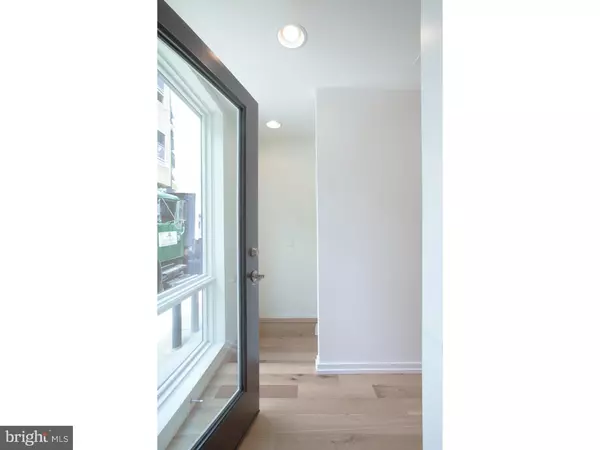$580,000
$599,000
3.2%For more information regarding the value of a property, please contact us for a free consultation.
939 N LEITHGOW ST #2 Philadelphia, PA 19123
3 Beds
3 Baths
2,350 SqFt
Key Details
Sold Price $580,000
Property Type Townhouse
Sub Type Interior Row/Townhouse
Listing Status Sold
Purchase Type For Sale
Square Footage 2,350 sqft
Price per Sqft $246
Subdivision Northern Liberties
MLS Listing ID 1003635405
Sold Date 01/30/17
Style Contemporary
Bedrooms 3
Full Baths 3
HOA Y/N N
Abv Grd Liv Area 2,350
Originating Board TREND
Year Built 2016
Annual Tax Amount $344
Tax Year 2016
Lot Size 1,714 Sqft
Acres 0.04
Lot Dimensions 28X61
Property Description
This property is not a condo, but a single family home that will appeal to condo buyers and have the bonus of no condo fees. This home is a unique property developed by Callahan Ward Companies. Filled with natural light, this four-story property is beautifully designed and expertly built. Park your car in the rear carport and enter your new home featuring a guest suite/office space on the first floor and access to a finished media room on the lower level. The second floor features an open kitchen, dining, and living space, with a large kitchen island surrounded by quality cabinets, white quartz counters, and onyx tile on the backsplash. Features also include KitchenAid Architect II Series appliances. Make your way up to the third floor where you will find the owner's suite with an expansive walk-in closet and light-filled bathroom. The fourth floor features another bedroom and bathroom as well as a front-facing deck with ample space to host or relax with a glass of wine. Bathrooms feature natural marble and neutral ceramic tile, with solid birch flooring throughout the house. This must-see property is centered in a evolving and booming neighborhood with local access to public transportation, exceptional shopping and dining, and a community that is continuously coming to life. Interior photos are of another property in the development but show quality of finishes. Completion by end of June.
Location
State PA
County Philadelphia
Area 19123 (19123)
Zoning RSA5
Direction Southwest
Rooms
Other Rooms Living Room, Dining Room, Primary Bedroom, Bedroom 2, Kitchen, Family Room, Bedroom 1
Basement Full, Fully Finished
Interior
Interior Features Kitchen - Island, Sprinkler System, Kitchen - Eat-In
Hot Water Natural Gas
Heating Gas, Forced Air
Cooling Central A/C
Flooring Wood, Tile/Brick
Fireplaces Number 1
Equipment Cooktop, Oven - Double, Dishwasher, Trash Compactor, Energy Efficient Appliances
Fireplace Y
Window Features Energy Efficient
Appliance Cooktop, Oven - Double, Dishwasher, Trash Compactor, Energy Efficient Appliances
Heat Source Natural Gas
Laundry Upper Floor
Exterior
Garage Spaces 1.0
Waterfront N
Water Access N
Accessibility None
Parking Type Attached Carport
Total Parking Spaces 1
Garage N
Building
Story 3+
Sewer Public Sewer
Water Public
Architectural Style Contemporary
Level or Stories 3+
Additional Building Above Grade
Structure Type 9'+ Ceilings
New Construction Y
Schools
School District The School District Of Philadelphia
Others
Senior Community No
Ownership Fee Simple
Read Less
Want to know what your home might be worth? Contact us for a FREE valuation!

Our team is ready to help you sell your home for the highest possible price ASAP

Bought with Kristen Lubbe • Space & Company






