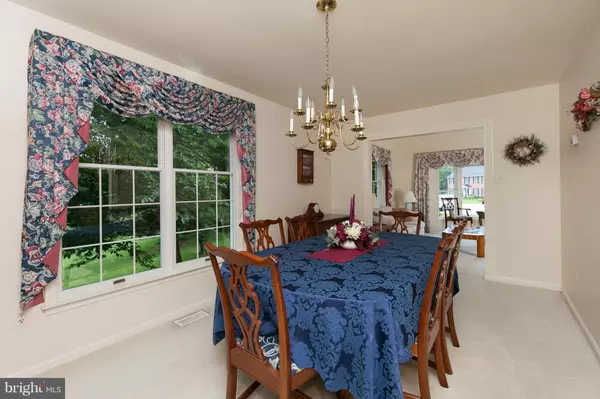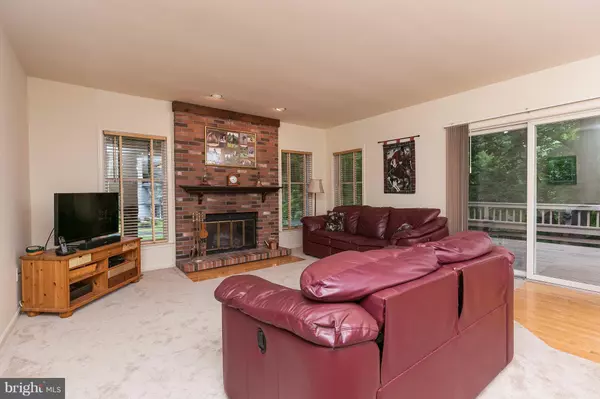$425,000
$450,000
5.6%For more information regarding the value of a property, please contact us for a free consultation.
18827 FOX CHASE CT Parkton, MD 21120
4 Beds
4 Baths
1.18 Acres Lot
Key Details
Sold Price $425,000
Property Type Single Family Home
Sub Type Detached
Listing Status Sold
Purchase Type For Sale
Subdivision Middletown Ridge
MLS Listing ID 1000117145
Sold Date 11/30/17
Style Colonial
Bedrooms 4
Full Baths 3
Half Baths 1
HOA Y/N N
Originating Board MRIS
Year Built 1987
Annual Tax Amount $3,949
Tax Year 2016
Lot Size 1.180 Acres
Acres 1.18
Property Description
4 or possible 5 Bedroom home at the end of a cul de sac in the sought after and conveniently located HuntRidge North neighbhorhood! Aside from being in an Award Winning school district, this home offers replaced roof and gutters, garage doors- 2016, Hot Water Heater -2012, well pump-2016, new quartz countertops-2017, fresh carpet-2017, recently stained decks and more! Great Price!
Location
State MD
County Baltimore
Rooms
Other Rooms Living Room, Dining Room, Primary Bedroom, Bedroom 2, Bedroom 3, Bedroom 4, Kitchen, Game Room, Family Room, Den, Breakfast Room, Exercise Room, Laundry
Basement Outside Entrance, Rear Entrance, Sump Pump, Full, Fully Finished, Space For Rooms, Walkout Level, Windows
Interior
Interior Features Family Room Off Kitchen, Dining Area, Kitchen - Table Space, Primary Bath(s), Window Treatments, Wet/Dry Bar, WhirlPool/HotTub, Wood Floors, Recessed Lighting, Floor Plan - Traditional
Hot Water Electric
Heating Heat Pump(s)
Cooling Heat Pump(s)
Fireplaces Number 1
Fireplaces Type Fireplace - Glass Doors
Equipment Cooktop, Dishwasher, Dryer, Exhaust Fan, Microwave, Oven - Single, Oven - Wall, Oven/Range - Electric, Refrigerator, Washer, Water Heater
Fireplace Y
Window Features Bay/Bow,Green House,Screens
Appliance Cooktop, Dishwasher, Dryer, Exhaust Fan, Microwave, Oven - Single, Oven - Wall, Oven/Range - Electric, Refrigerator, Washer, Water Heater
Heat Source Electric
Exterior
Parking Features Garage Door Opener
Garage Spaces 2.0
Water Access N
Roof Type Asphalt
Accessibility None
Attached Garage 2
Total Parking Spaces 2
Garage Y
Private Pool N
Building
Story 3+
Sewer Septic Exists
Water Well
Architectural Style Colonial
Level or Stories 3+
Structure Type Vaulted Ceilings,Dry Wall
New Construction N
Schools
Elementary Schools Prettyboy
Middle Schools Hereford
High Schools Hereford
School District Baltimore County Public Schools
Others
Senior Community No
Tax ID 04062000003013
Ownership Fee Simple
Special Listing Condition Standard
Read Less
Want to know what your home might be worth? Contact us for a FREE valuation!

Our team is ready to help you sell your home for the highest possible price ASAP

Bought with James E Bishop • Long & Foster Real Estate, Inc.





