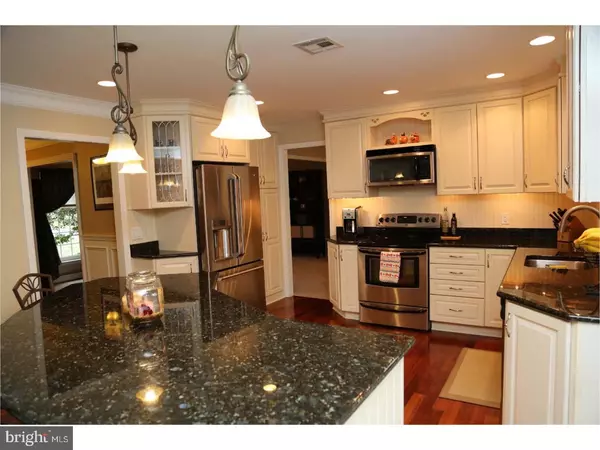$450,000
$450,000
For more information regarding the value of a property, please contact us for a free consultation.
1852 MIFFLIN DR Lansdale, PA 19446
4 Beds
3 Baths
2,328 SqFt
Key Details
Sold Price $450,000
Property Type Single Family Home
Sub Type Detached
Listing Status Sold
Purchase Type For Sale
Square Footage 2,328 sqft
Price per Sqft $193
Subdivision Fox Run Farm
MLS Listing ID 1001249035
Sold Date 12/08/17
Style Colonial
Bedrooms 4
Full Baths 2
Half Baths 1
HOA Y/N N
Abv Grd Liv Area 2,328
Originating Board TREND
Year Built 1979
Annual Tax Amount $5,578
Tax Year 2017
Lot Size 0.489 Acres
Acres 0.49
Lot Dimensions 161
Property Description
This stunning home is sure to meet the highest expectations. Located in the sought-after community of Fox Run Farms, this home is in move-in condition. Highlighting the house is the fabulous kitchen, which includes hardwood floors, granite counter tops, stainless steel appliances, plenty of cabinet and counter space, pantry and much more. The spacious family room offers custom cabinetry, fire place, hard wood floors, that extend into the laundry room and powder room, plus it provides easy access to the kitchen and screened-in porch. The laundry room, with custom cabinetry has outside access to the driveway. Great for entertaining or a quiet retreat is the lovely living room and dining room. NEW in 2016 is the central AC. Also NEW in 2016 is the maintenance free fence that provides privacy for the park-like, backyard retreat. NEWER large windows bring the outdoors inside to enjoy a serene view of the pool and professional plantings. The main bedroom, with NEWER renovated bathroom, offers a large walk-in closet. Three other nicely sized bedrooms and hall bath complete the second floor. Other special features include contemporary lighting fixtures, updated bathrooms, crown molding, NEW wall to wall carpeting and more. This home is convenient to MERCK, major roads, SEPTA, shopping and parks. Homes in this community rarely become available for sale, so don't miss this great opportunity.
Location
State PA
County Montgomery
Area Upper Gwynedd Twp (10656)
Zoning R2
Rooms
Other Rooms Living Room, Dining Room, Primary Bedroom, Bedroom 2, Bedroom 3, Kitchen, Family Room, Bedroom 1, Laundry, Other, Attic
Basement Full, Unfinished
Interior
Interior Features Primary Bath(s), Kitchen - Island, Stall Shower, Kitchen - Eat-In
Hot Water S/W Changeover
Heating Oil, Hot Water, Baseboard
Cooling Central A/C
Flooring Wood, Fully Carpeted, Tile/Brick
Fireplaces Number 1
Fireplaces Type Brick
Equipment Oven - Self Cleaning, Dishwasher, Disposal, Energy Efficient Appliances, Built-In Microwave
Fireplace Y
Window Features Energy Efficient,Replacement
Appliance Oven - Self Cleaning, Dishwasher, Disposal, Energy Efficient Appliances, Built-In Microwave
Heat Source Oil
Laundry Main Floor
Exterior
Exterior Feature Patio(s), Porch(es)
Parking Features Inside Access, Garage Door Opener
Garage Spaces 5.0
Fence Other
Pool In Ground
Water Access N
Roof Type Shingle
Accessibility None
Porch Patio(s), Porch(es)
Attached Garage 2
Total Parking Spaces 5
Garage Y
Building
Lot Description Level, Front Yard, Rear Yard, SideYard(s)
Story 2
Foundation Concrete Perimeter
Sewer Public Sewer
Water Public
Architectural Style Colonial
Level or Stories 2
Additional Building Above Grade
New Construction N
Schools
Elementary Schools Gwynedd Square
Middle Schools Penndale
High Schools North Penn Senior
School District North Penn
Others
Senior Community No
Tax ID 56-00-06720-082
Ownership Fee Simple
Security Features Security System
Acceptable Financing Conventional
Listing Terms Conventional
Financing Conventional
Read Less
Want to know what your home might be worth? Contact us for a FREE valuation!

Our team is ready to help you sell your home for the highest possible price ASAP

Bought with Jane M Maslowski • Keller Williams Real Estate-Blue Bell





