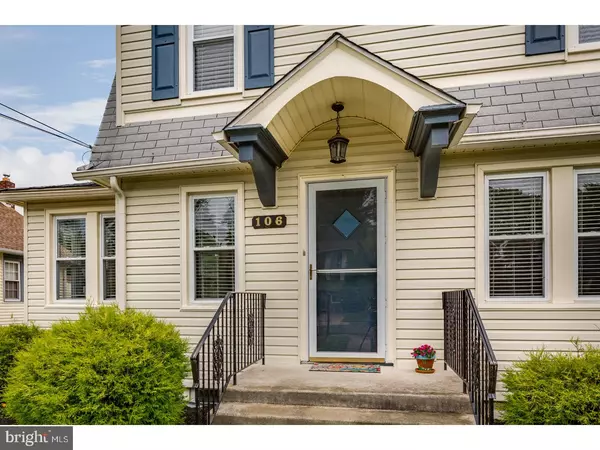$195,000
$195,000
For more information regarding the value of a property, please contact us for a free consultation.
106 FORD AVE Voorhees, NJ 08043
3 Beds
1 Bath
1,291 SqFt
Key Details
Sold Price $195,000
Property Type Single Family Home
Sub Type Detached
Listing Status Sold
Purchase Type For Sale
Square Footage 1,291 sqft
Price per Sqft $151
Subdivision Ashland Terrace
MLS Listing ID 1003188865
Sold Date 08/24/17
Style Colonial
Bedrooms 3
Full Baths 1
HOA Y/N N
Abv Grd Liv Area 1,291
Originating Board TREND
Year Built 1936
Annual Tax Amount $5,411
Tax Year 2016
Lot Size 6,273 Sqft
Acres 0.14
Lot Dimensions 50X125
Property Description
This Voorhees homes shines with comfort & style! Here you will find a terrific combination of classic accents, modern amenities and a nice flowing floorplan in this beautifully updated Ashland Terrace colonial. Curved archways, high ceilings, decorative windows and 2-panel doors are just a few of the exciting touches found here! Hardwood floors intermingle between the casual living and dining rooms, while soft neutral carpeting is found in the side sunroom perfect to use as a den or playroom. An updated kitchen with new white cabinetry, granite counters, stainless appliances, ceramic tile backsplash & flooring, recessed lighting, pantry closet and large windows makes this the hub of the home with plenty of storage and prep space. Upstairs are 3 bedrooms, all comfortably sized with neutral tones, carpeting and ceiling fans, that share a nicely updated main full bath. The spacious backyard offers a cozy back porch, shed and a large EP Henry paver patio with built in firepit ? ready for cookouts, drinks & outdoor fun! A full attic and a full basement provide plenty of storage options. Recent improvements include replacement windows and a new HVAC system! This wonderful home is situated in a friendly neighborhood, minutes to Voorhees Town Center dining & shops, gyms, Target and Patco lines. Move right in & begin feeling right at home ? see this one quick!
Location
State NJ
County Camden
Area Voorhees Twp (20434)
Zoning 100
Rooms
Other Rooms Living Room, Dining Room, Primary Bedroom, Bedroom 2, Kitchen, Bedroom 1, Other, Attic
Basement Full, Unfinished
Interior
Interior Features Butlers Pantry, Ceiling Fan(s), Kitchen - Eat-In
Hot Water Natural Gas
Heating Gas, Forced Air
Cooling Central A/C
Flooring Wood, Fully Carpeted, Vinyl
Equipment Built-In Range, Dishwasher, Refrigerator
Fireplace N
Window Features Replacement
Appliance Built-In Range, Dishwasher, Refrigerator
Heat Source Natural Gas
Laundry Basement
Exterior
Exterior Feature Patio(s)
Garage Spaces 3.0
Fence Other
Utilities Available Cable TV
Waterfront N
Water Access N
Roof Type Pitched,Shingle
Accessibility None
Porch Patio(s)
Parking Type Driveway
Total Parking Spaces 3
Garage N
Building
Lot Description Level, Open, Front Yard, Rear Yard
Story 2
Foundation Brick/Mortar
Sewer Public Sewer
Water Public
Architectural Style Colonial
Level or Stories 2
Additional Building Above Grade
New Construction N
Schools
Elementary Schools Osage
Middle Schools Voorhees
School District Voorhees Township Board Of Education
Others
Senior Community No
Tax ID 34-00125-00009
Ownership Fee Simple
Read Less
Want to know what your home might be worth? Contact us for a FREE valuation!

Our team is ready to help you sell your home for the highest possible price ASAP

Bought with Antonina H Batten • Keller Williams Realty - Cherry Hill






